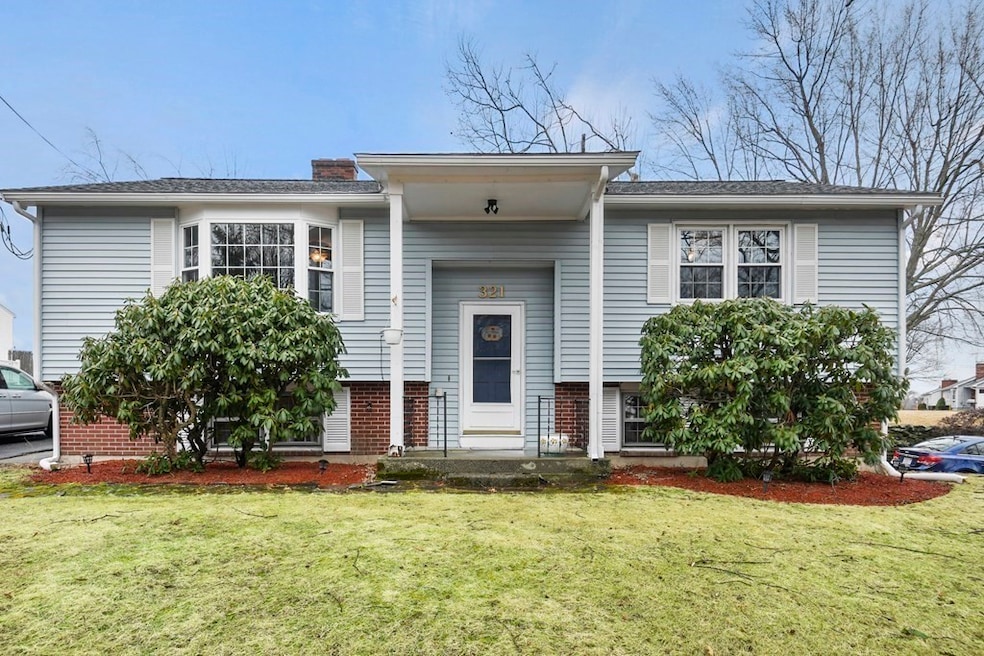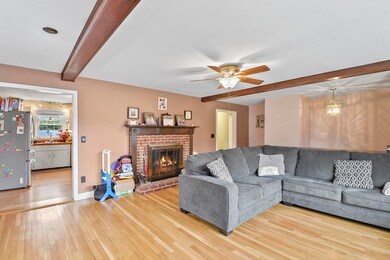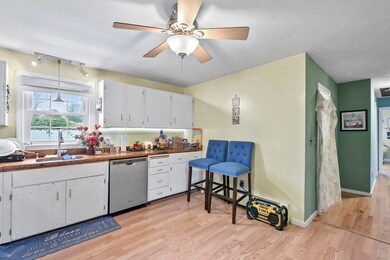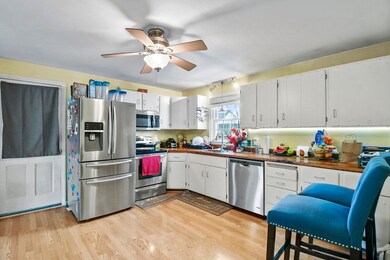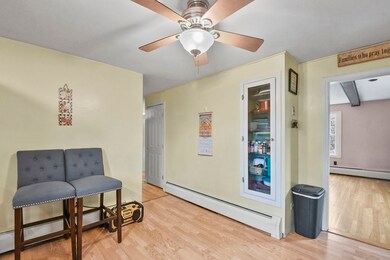
321 Lincoln St Leominster, MA 01453
North Leominster NeighborhoodHighlights
- Property is near public transit
- Main Floor Primary Bedroom
- Corner Lot
- Wood Flooring
- Sun or Florida Room
- Mud Room
About This Home
As of April 2023Welcome home to this Split Entry Home nestled w/ in a desirable neighborhood setting. The well lit Foyer invites you in w/ a beautiful chandelier. Gleaming hardwood flrs throughout the upper flr. Cozy up in the Living rm by the brick fireplace & enjoy the beautiful bay widow. The sun-filled Kitchen offers ss appliances, plenty of cabinet spac & pendant lighting. Past the kitchen you will find an area for dining w/ a slider leading to the Sunrm. Inside is a rustic wood look giving you a warmth feeling perfect for relaxing or entertaining. Completing the 1st flr is a full Bath, Master Bedrm & 1 add'l bedom both w/ ample closet space. Downstairs is a finish basement w/ a large Family rm, an add'l bedroom and a 2nd full bath w/ a tiled shower. Newer Roof (2021). The 1 car garage under the home has a garage door opener. Add'l features include a large paved driveway, covered front steps & a mudroom for the shoes & coats. Close to Shopping, Parks/Trails, Restaurants & more! See this today!
Home Details
Home Type
- Single Family
Est. Annual Taxes
- $4,816
Year Built
- Built in 1968
Lot Details
- 0.3 Acre Lot
- Stone Wall
- Corner Lot
- Gentle Sloping Lot
- Cleared Lot
- Garden
Parking
- 1 Car Attached Garage
- Tuck Under Parking
- Garage Door Opener
- Driveway
- Open Parking
- Off-Street Parking
Home Design
- Split Level Home
- Frame Construction
- Shingle Roof
- Rubber Roof
- Concrete Perimeter Foundation
Interior Spaces
- 1,703 Sq Ft Home
- Beamed Ceilings
- Ceiling Fan
- Insulated Windows
- Bay Window
- Window Screens
- Sliding Doors
- Insulated Doors
- Mud Room
- Living Room with Fireplace
- Dining Area
- Sun or Florida Room
Kitchen
- Range
- Microwave
- Dishwasher
- Stainless Steel Appliances
- Solid Surface Countertops
Flooring
- Wood
- Wall to Wall Carpet
- Laminate
- Vinyl
Bedrooms and Bathrooms
- 3 Bedrooms
- Primary Bedroom on Main
- 2 Full Bathrooms
- Bathtub with Shower
- Separate Shower
Laundry
- Dryer
- Washer
Finished Basement
- Basement Fills Entire Space Under The House
- Interior and Exterior Basement Entry
- Block Basement Construction
Home Security
- Intercom
- Storm Doors
Eco-Friendly Details
- Energy-Efficient Thermostat
Outdoor Features
- Patio
- Rain Gutters
- Porch
Location
- Property is near public transit
- Property is near schools
Utilities
- No Cooling
- 2 Heating Zones
- Heating System Uses Oil
- Baseboard Heating
- 200+ Amp Service
- Tankless Water Heater
- Oil Water Heater
- Cable TV Available
Listing and Financial Details
- Tax Block 0066
- Assessor Parcel Number M:0588 B:0066 L:0000,1590591
Community Details
Amenities
- Shops
Recreation
- Park
- Jogging Path
- Bike Trail
Ownership History
Purchase Details
Home Financials for this Owner
Home Financials are based on the most recent Mortgage that was taken out on this home.Purchase Details
Home Financials for this Owner
Home Financials are based on the most recent Mortgage that was taken out on this home.Similar Homes in the area
Home Values in the Area
Average Home Value in this Area
Purchase History
| Date | Type | Sale Price | Title Company |
|---|---|---|---|
| Quit Claim Deed | -- | None Available | |
| Deed | $146,500 | -- |
Mortgage History
| Date | Status | Loan Amount | Loan Type |
|---|---|---|---|
| Open | $418,000 | Purchase Money Mortgage | |
| Previous Owner | $399,000 | Purchase Money Mortgage | |
| Previous Owner | $160,000 | Stand Alone Refi Refinance Of Original Loan | |
| Previous Owner | $177,600 | No Value Available | |
| Previous Owner | $28,075 | No Value Available | |
| Previous Owner | $59,000 | No Value Available | |
| Previous Owner | $184,000 | No Value Available | |
| Previous Owner | $117,200 | Purchase Money Mortgage |
Property History
| Date | Event | Price | Change | Sq Ft Price |
|---|---|---|---|---|
| 04/26/2023 04/26/23 | Sold | $440,000 | +4.8% | $258 / Sq Ft |
| 02/26/2023 02/26/23 | Pending | -- | -- | -- |
| 02/23/2023 02/23/23 | For Sale | $420,000 | 0.0% | $247 / Sq Ft |
| 06/14/2021 06/14/21 | Sold | $420,000 | +18.3% | $255 / Sq Ft |
| 04/27/2021 04/27/21 | Pending | -- | -- | -- |
| 04/20/2021 04/20/21 | For Sale | $355,000 | -- | $215 / Sq Ft |
Tax History Compared to Growth
Tax History
| Year | Tax Paid | Tax Assessment Tax Assessment Total Assessment is a certain percentage of the fair market value that is determined by local assessors to be the total taxable value of land and additions on the property. | Land | Improvement |
|---|---|---|---|---|
| 2025 | $5,609 | $399,800 | $130,000 | $269,800 |
| 2024 | $6,038 | $416,100 | $123,800 | $292,300 |
| 2023 | $5,880 | $378,400 | $107,600 | $270,800 |
| 2022 | $4,816 | $290,800 | $93,600 | $197,200 |
| 2021 | $4,612 | $254,400 | $72,900 | $181,500 |
| 2020 | $4,477 | $249,000 | $72,900 | $176,100 |
| 2019 | $4,290 | $231,400 | $69,400 | $162,000 |
| 2018 | $4,343 | $224,700 | $67,400 | $157,300 |
| 2017 | $3,942 | $199,800 | $62,900 | $136,900 |
| 2016 | $3,697 | $188,800 | $62,900 | $125,900 |
| 2015 | $3,579 | $184,100 | $62,900 | $121,200 |
| 2014 | $3,514 | $186,000 | $67,800 | $118,200 |
Agents Affiliated with this Home
-
Genevieve Botelho

Seller's Agent in 2023
Genevieve Botelho
Lamacchia Realty, Inc.
(508) 954-6444
1 in this area
178 Total Sales
-
Lisa Marino
L
Buyer's Agent in 2023
Lisa Marino
Marino & Co.
(978) 808-8654
1 in this area
13 Total Sales
-
Arthur Martiroso

Seller's Agent in 2021
Arthur Martiroso
Keller Williams Realty
(617) 340-9135
1 in this area
219 Total Sales
-
C
Buyer's Agent in 2021
Carol Salas
eXp Realty
Map
Source: MLS Property Information Network (MLS PIN)
MLS Number: 73081473
APN: LEOM-000588-000066
- 40 Flaggler Rd
- 70 Kilburn St
- 16 Dewey St
- 38 Norwood Ave
- 3 Lakeside Ave
- 901 Main St
- 33 Greenwich Ave
- 31 Park Ave
- 32 G Fox Meadow Rd Unit 17-G
- 139 Morningside St
- 346 North St
- 55 Fox Meadow Rd Unit G
- 11 Fernwood Dr Unit D
- 51 Fox Meadow Rd Unit A
- 841 Lancaster Ave
- 27 The Clearing St
- 19 Wallis Park
- 294 Whalom Rd
- 305 Whalom Rd
- 30 F And l Rd
