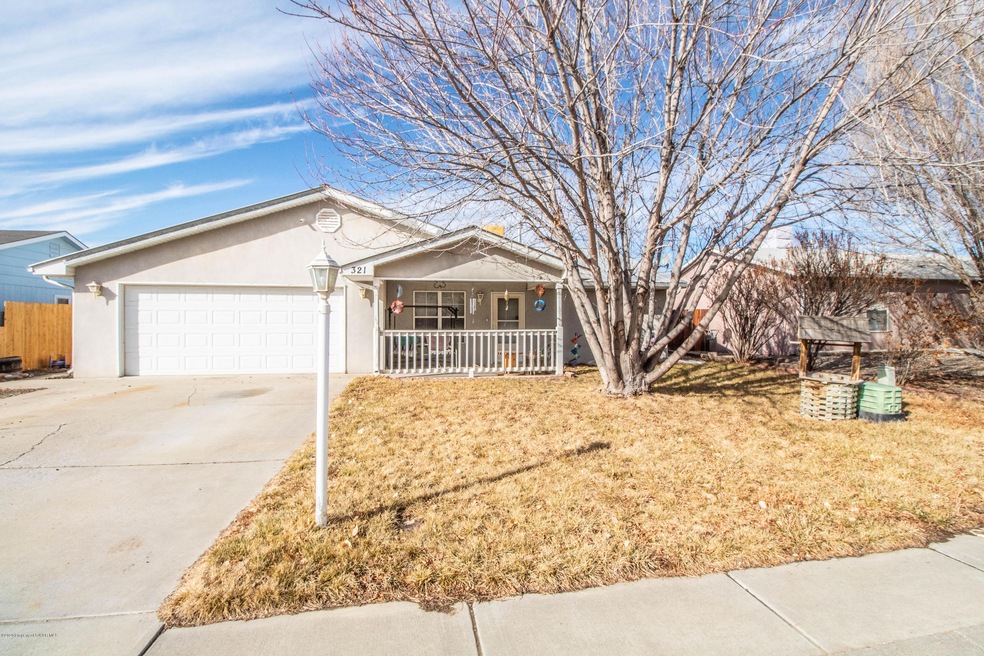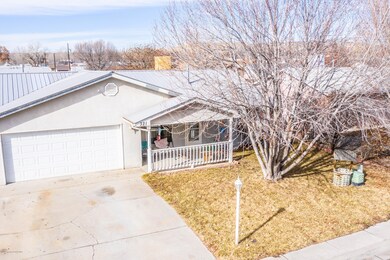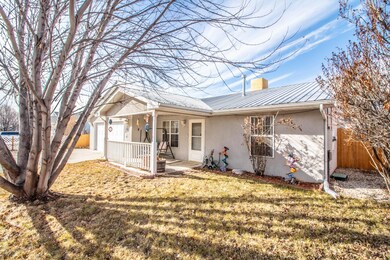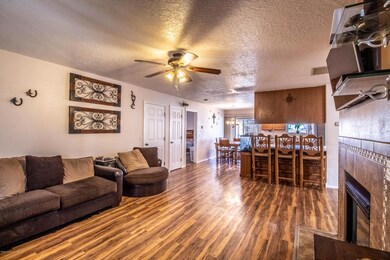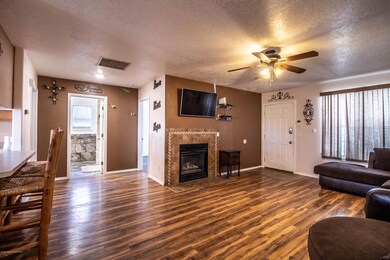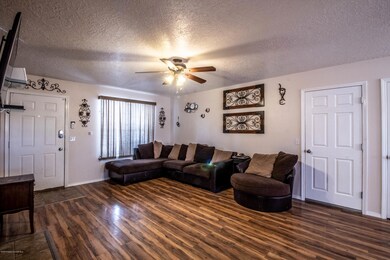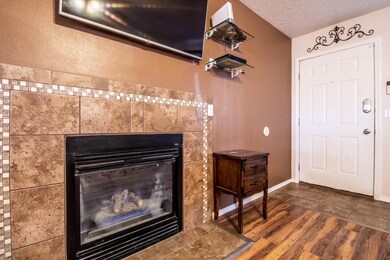321 N Kittell Loop Bloomfield, NM 87413
3
Beds
2
Baths
1,244
Sq Ft
6,534
Sq Ft Lot
Highlights
- Spa
- Double Oven
- Oversized Parking
- Covered patio or porch
- 2 Car Attached Garage
- 5-minute walk to Salmon Park
About This Home
As of March 2021This home is move in ready! Well maintained home with an open floor plan, split bedroom arrangement, updated bathrooms, radiant infloor heat and even a HEATED OVERsized garage. Bluetooth in the hall bathroom light fixture can play your favorite tunes while you get ready in the morning. Security cameras outside will convey and hot tub will stay. Double 10 ft gate in back fence. Make your appointment today!!
Home Details
Home Type
- Single Family
Est. Annual Taxes
- $1,354
Year Built
- Built in 1997
Lot Details
- 6,534 Sq Ft Lot
- Back Yard Fenced
- Landscaped
- Sprinkler System
Home Design
- Pitched Roof
- Metal Roof
- Stucco
Interior Spaces
- 1,244 Sq Ft Home
- 1-Story Property
- Ceiling Fan
- Chandelier
- Gas Log Fireplace
- Double Pane Windows
- Window Treatments
- Living Room
- Combination Kitchen and Dining Room
- Concrete Flooring
- Fire and Smoke Detector
Kitchen
- Breakfast Bar
- Double Oven
- Gas Range
- Free-Standing Range
- Recirculated Exhaust Fan
- Microwave
- Dishwasher
- Disposal
Bedrooms and Bathrooms
- 3 Bedrooms
- En-Suite Primary Bedroom
- Walk-In Closet
- 2 Full Bathrooms
Laundry
- Laundry Room
- Laundry in Garage
Parking
- 2 Car Attached Garage
- Oversized Parking
- Garage Door Opener
Accessible Home Design
- Level Entry For Accessibility
Outdoor Features
- Spa
- Covered patio or porch
- Storage Shed
Schools
- Bloomfield Schools Elementary And Middle School
- Bloomfield High School
Utilities
- Refrigerated and Evaporative Cooling System
- Heating System Uses Gas
- Radiant Heating System
- 220 Volts
- Gas Water Heater
- Phone Available
- Cable TV Available
Community Details
- Tarpley Subdivision
Map
Create a Home Valuation Report for This Property
The Home Valuation Report is an in-depth analysis detailing your home's value as well as a comparison with similar homes in the area
Home Values in the Area
Average Home Value in this Area
Property History
| Date | Event | Price | Change | Sq Ft Price |
|---|---|---|---|---|
| 03/23/2021 03/23/21 | Sold | -- | -- | -- |
| 04/20/2020 04/20/20 | Sold | -- | -- | -- |
Source: San Juan County Board of REALTORS®
Tax History
| Year | Tax Paid | Tax Assessment Tax Assessment Total Assessment is a certain percentage of the fair market value that is determined by local assessors to be the total taxable value of land and additions on the property. | Land | Improvement |
|---|---|---|---|---|
| 2024 | $1,562 | $52,821 | $0 | $0 |
| 2023 | $1,562 | $51,283 | $0 | $0 |
| 2022 | $1,489 | $49,789 | $0 | $0 |
| 2021 | $1,420 | $47,878 | $0 | $0 |
| 2020 | $0 | $46,140 | $0 | $0 |
| 2019 | $1,354 | $46,425 | $0 | $0 |
| 2018 | $1,358 | $47,575 | $0 | $0 |
| 2017 | $1,306 | $47,575 | $0 | $0 |
| 2016 | $1,360 | $47,575 | $0 | $0 |
| 2015 | $1,316 | $47,575 | $0 | $0 |
| 2014 | -- | $38,666 | $0 | $0 |
Source: Public Records
Mortgage History
| Date | Status | Loan Amount | Loan Type |
|---|---|---|---|
| Open | $156,120 | FHA | |
| Closed | $7,400 | Stand Alone Second | |
| Previous Owner | $137,720 | FHA | |
| Previous Owner | $148,920 | New Conventional | |
| Previous Owner | $77,450 | VA |
Source: Public Records
Deed History
| Date | Type | Sale Price | Title Company |
|---|---|---|---|
| Warranty Deed | -- | None Available | |
| Warranty Deed | -- | None Available | |
| Interfamily Deed Transfer | -- | None Available | |
| Interfamily Deed Transfer | -- | Accommodation | |
| Warranty Deed | -- | None Available |
Source: Public Records
Source: San Juan County Board of REALTORS®
MLS Number: 20-207
APN: 0061998
Nearby Homes
- 504 N 4th St
- 508 N 3rd St
- XXX W Main St
- 323 W Main St
- 912 W Highland Ave
- 201 W Main St
- 201 S Eva
- XX W Blanco Blvd Peach St
- 1033 Valley View Dr
- X Virgina Ann Ln
- 1927/1929 W Broadway Ave
- 1064 Valley View Dr
- 1062 Valley View Dr
- 1058 Valley View Dr
- 1037 Valley View Dr
- 1031 Valley View Dr
- NYA N (37 99 Ac) 1st St
- 618 S 1st St
- 1035 Valley View Dr
- 1060 Valley View Dr
