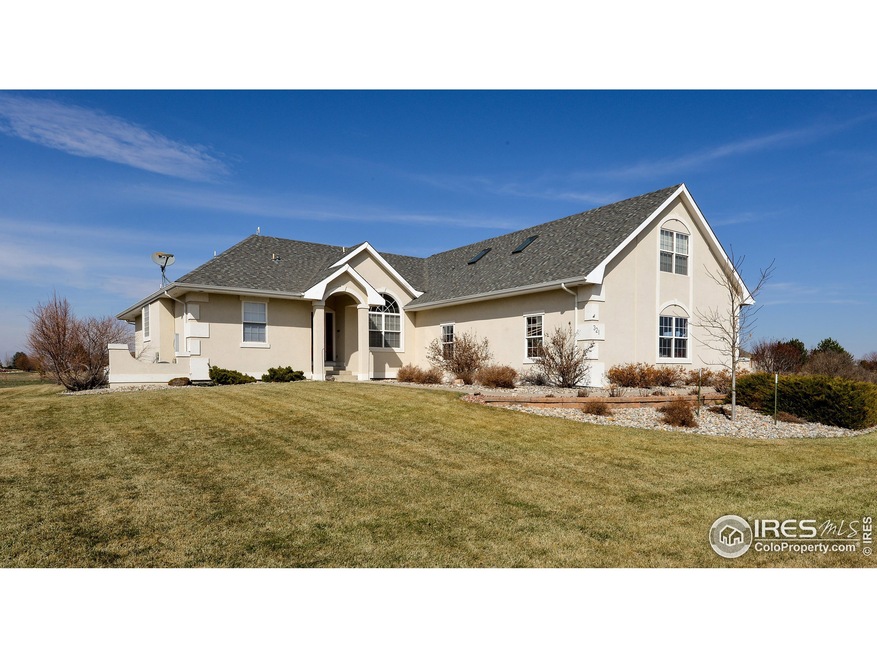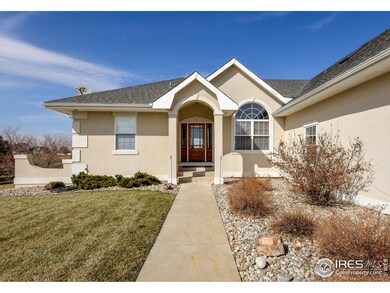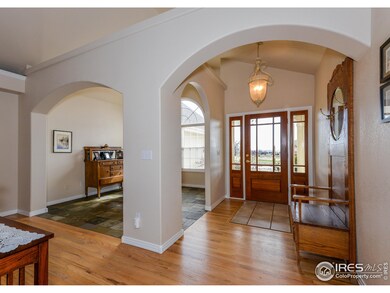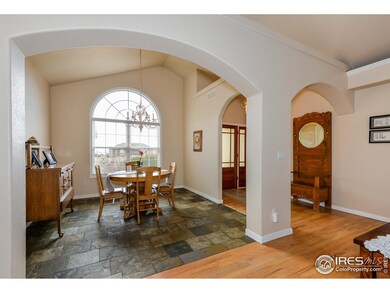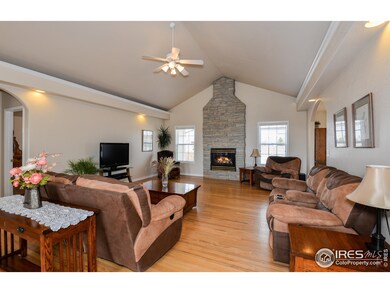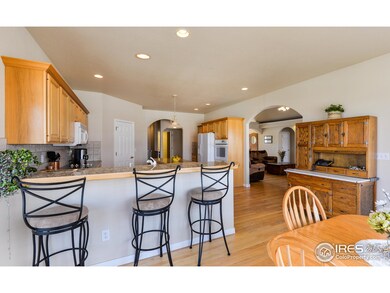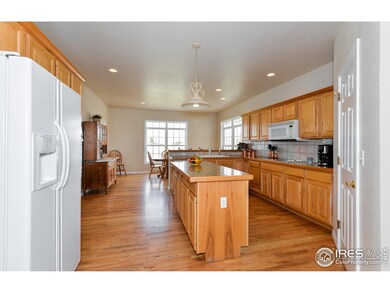
321 N Shore Cir Windsor, CO 80550
Estimated Value: $1,082,000 - $1,359,000
Highlights
- Waterfront
- River Nearby
- Contemporary Architecture
- Open Floorplan
- Deck
- Cathedral Ceiling
About This Home
As of April 2015South facing on 2.5 acre lot backing to neighborhood lake. Side load 3 car gar. Great rm w/cozy gas frplc surrounded floor to ceiling w/cultured stone. Hardwood flrs, kit w/island, hickory cabinets, breakfast bar & built in desk. Main flr owner's suite w/sitting area, 5 pc bath & walk-in closet. Formal dining with slate floor. Up over garage is complete guest suite. Fin lower level w/ rec room, 2 bds & bath. Rear deck w/stunning western views of Front Range. Fully fenced backyard. Pre-inspected.
Home Details
Home Type
- Single Family
Est. Annual Taxes
- $2,779
Year Built
- Built in 1999
Lot Details
- 2.51 Acre Lot
- Waterfront
- South Facing Home
- Fenced
- Level Lot
- Sprinkler System
HOA Fees
- $50 Monthly HOA Fees
Parking
- 3 Car Attached Garage
- Garage Door Opener
- Driveway Level
Property Views
- Water
- Mountain
Home Design
- Contemporary Architecture
- Composition Roof
- Stucco
Interior Spaces
- 5,205 Sq Ft Home
- 1-Story Property
- Open Floorplan
- Cathedral Ceiling
- Ceiling Fan
- Skylights
- Gas Fireplace
- Double Pane Windows
- Window Treatments
- Great Room with Fireplace
- Family Room
- Dining Room
- Home Office
- Recreation Room with Fireplace
- Finished Basement
Kitchen
- Eat-In Kitchen
- Electric Oven or Range
- Microwave
- Dishwasher
- Kitchen Island
- Disposal
Flooring
- Wood
- Carpet
- Tile
Bedrooms and Bathrooms
- 5 Bedrooms
- Walk-In Closet
- Primary bathroom on main floor
- Walk-in Shower
Laundry
- Laundry on main level
- Washer and Dryer Hookup
Outdoor Features
- River Nearby
- Deck
Schools
- Grandview Elementary School
- Windsor Middle School
- Windsor High School
Utilities
- Forced Air Heating and Cooling System
- Septic System
Community Details
- Association fees include common amenities
- North Shores At Windsor Subdivision
Listing and Financial Details
- Assessor Parcel Number R1096296
Ownership History
Purchase Details
Home Financials for this Owner
Home Financials are based on the most recent Mortgage that was taken out on this home.Purchase Details
Purchase Details
Home Financials for this Owner
Home Financials are based on the most recent Mortgage that was taken out on this home.Purchase Details
Home Financials for this Owner
Home Financials are based on the most recent Mortgage that was taken out on this home.Purchase Details
Home Financials for this Owner
Home Financials are based on the most recent Mortgage that was taken out on this home.Purchase Details
Similar Homes in Windsor, CO
Home Values in the Area
Average Home Value in this Area
Purchase History
| Date | Buyer | Sale Price | Title Company |
|---|---|---|---|
| Johnson Roger M | $518,000 | Tggt | |
| Brakke Joe J | -- | -- | |
| Brakke Joey J | $355,000 | Land Title | |
| George Girardi M D S C | -- | -- | |
| Sc George Girardi Md | $68,750 | -- | |
| -- | -- | -- |
Mortgage History
| Date | Status | Borrower | Loan Amount |
|---|---|---|---|
| Open | Johnson Roger M | $98,655 | |
| Open | Johnson Roger M | $414,400 | |
| Previous Owner | Brakke Joe J | $337,500 | |
| Previous Owner | Brakke Joe J | $50,000 | |
| Previous Owner | Brakke Joe J | $40,000 | |
| Previous Owner | Brakke Joe J | $325,000 | |
| Previous Owner | Brakke Joe J | $278,000 | |
| Previous Owner | Brakke Joe J | $10,000 | |
| Previous Owner | Brakke Joey J | $240,000 | |
| Previous Owner | George Girardi M D S C | $250,000 | |
| Previous Owner | Sc George Girardi Md | $49,500 |
Property History
| Date | Event | Price | Change | Sq Ft Price |
|---|---|---|---|---|
| 01/28/2019 01/28/19 | Off Market | $518,000 | -- | -- |
| 04/30/2015 04/30/15 | Sold | $518,000 | -1.3% | $100 / Sq Ft |
| 03/31/2015 03/31/15 | Pending | -- | -- | -- |
| 03/18/2015 03/18/15 | For Sale | $525,000 | -- | $101 / Sq Ft |
Tax History Compared to Growth
Tax History
| Year | Tax Paid | Tax Assessment Tax Assessment Total Assessment is a certain percentage of the fair market value that is determined by local assessors to be the total taxable value of land and additions on the property. | Land | Improvement |
|---|---|---|---|---|
| 2024 | $6,809 | $72,090 | $12,810 | $59,280 |
| 2023 | $6,252 | $75,470 | $13,870 | $61,600 |
| 2022 | $5,268 | $54,050 | $12,510 | $41,540 |
| 2021 | $4,912 | $55,610 | $12,870 | $42,740 |
| 2020 | $4,299 | $49,620 | $12,870 | $36,750 |
| 2019 | $4,261 | $49,620 | $12,870 | $36,750 |
| 2018 | $4,043 | $44,560 | $9,000 | $35,560 |
| 2017 | $4,279 | $44,560 | $9,000 | $35,560 |
| 2016 | $4,176 | $43,920 | $9,150 | $34,770 |
| 2015 | $3,885 | $43,920 | $9,150 | $34,770 |
| 2014 | $2,779 | $29,460 | $6,770 | $22,690 |
Agents Affiliated with this Home
-
Chris Doyle

Seller's Agent in 2015
Chris Doyle
Group Harmony
(970) 229-0700
179 Total Sales
Map
Source: IRES MLS
MLS Number: 757919
APN: R1096296
- 335 N Shore Cir
- 967 Warbling Dr
- 975 Warbling Dr
- 956 Steppe Ln
- 940 Steppe Ln
- 948 Steppe Ln
- 968 Sandhills St
- 952 Steppe Ln
- 932 Steppe Ln
- 944 Steppe Ln
- 936 Steppe Ln
- 976 Sandhills St
- 980 Sandhills St
- 972 Sandhills St
- Prairie Song Road & Weld County Road 17
- Prairie Song Road & Weld County Road 17
- Prairie Song Road & Weld County Road 17
- Prairie Song Road & Weld County Road 17
- Prairie Song Road & Weld County Road 17
- Prairie Song Road & Weld County Road 17
- 321 N Shore Cir
- 323 N Shore Cir
- 322 N Shore Cir
- 325 N Shore Cir
- 315 N Shore Cir
- 311 N Shore Cir
- 320 N Shore Cir
- 309 N Shore Cir
- 324 N Shore Cir
- 327 N Shore Cir
- 307 N Shore Cir
- 349 N Shore Cir
- 326 N Shore Cir
- 353 N Shore Cir
- 347 N Shore Cir
- 318 N Shore Cir
- 331 N Shore Cir
- 312 N Shore Cir
- 310 N Shore Cir
- 345 N Shore Cir
