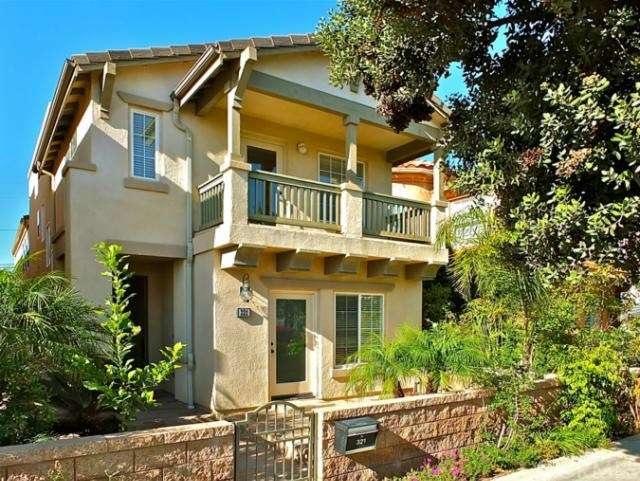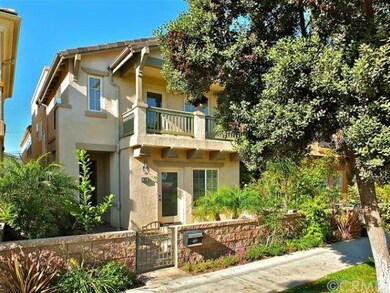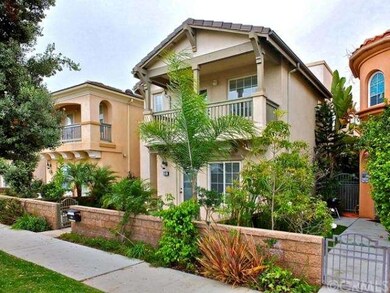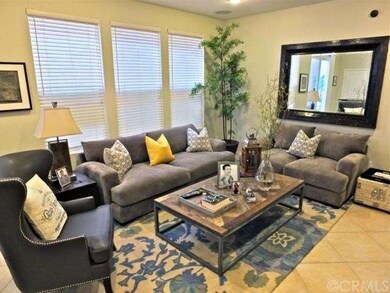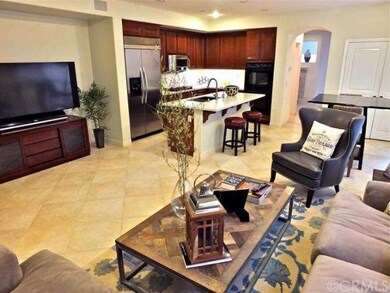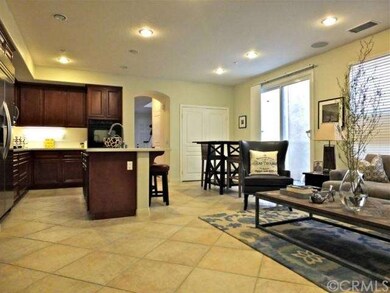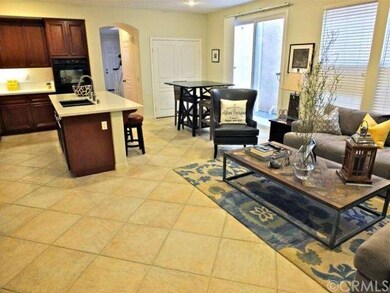
321 Seal Beach Blvd Seal Beach, CA 90740
Estimated Value: $2,428,612 - $2,787,000
Highlights
- Ocean View
- Newly Remodeled
- Primary Bedroom Suite
- J. H. Mcgaugh Elementary School Rated A
- Rooftop Deck
- Contemporary Architecture
About This Home
As of November 2014Just fell out of escrow. Life at the beach never looked so good. Turnkey home built by Avalon Homes with panoramic views of ocean, mountains, city lights, Catalina,and Palos Verdes Peninsula. Walk to beach, pier, restaurants and shops. Has a large roof-top deck, spacious master suite with balcony and a large walk in closet. Less than a year old remodeled kitchen with an island and top of the line appliances; adjoining the breakfast nook and family room. Formal dining and living room with fireplace. Also an upstairs bonus room and an 2nd floor laundry room. Fabulous designer selected two car garage-door by Martin.
Last Listed By
Churee Kakimoto
Seven Gables Real Estate License #00637060 Listed on: 12/05/2013
Home Details
Home Type
- Single Family
Est. Annual Taxes
- $15,765
Year Built
- Built in 2002 | Newly Remodeled
Lot Details
- 2,648 Sq Ft Lot
- Property fronts an alley
- Block Wall Fence
- Stucco Fence
- Fence is in excellent condition
- Front Yard
Parking
- 2 Car Direct Access Garage
- Parking Available
- Rear-Facing Garage
- Single Garage Door
- Garage Door Opener
Property Views
- Ocean
- Coastline
- Bay
- Panoramic
Home Design
- Contemporary Architecture
- Turnkey
- Planned Development
- Slab Foundation
- Interior Block Wall
- Concrete Roof
- Stucco
Interior Spaces
- 2,603 Sq Ft Home
- 2-Story Property
- Wet Bar
- Built-In Features
- High Ceiling
- Recessed Lighting
- Insulated Windows
- Shutters
- Custom Window Coverings
- Blinds
- French Doors
- Sliding Doors
- Insulated Doors
- Formal Entry
- Great Room
- Family Room Off Kitchen
- Living Room with Fireplace
- Dining Room with Fireplace
- Home Office
- Recreation Room
- Bonus Room
- Sun or Florida Room
- Storage
Kitchen
- Breakfast Area or Nook
- Open to Family Room
- Eat-In Kitchen
- Breakfast Bar
- Self-Cleaning Convection Oven
- Built-In Range
- Recirculated Exhaust Fan
- Microwave
- Water Line To Refrigerator
- Dishwasher
- Kitchen Island
- Disposal
Flooring
- Wood
- Stone
Bedrooms and Bathrooms
- 3 Bedrooms
- Retreat
- All Upper Level Bedrooms
- Primary Bedroom Suite
- Walk-In Closet
- Mirrored Closets Doors
Laundry
- Laundry Room
- Laundry on upper level
- 220 Volts In Laundry
- Washer and Gas Dryer Hookup
Home Security
- Home Security System
- Carbon Monoxide Detectors
- Fire and Smoke Detector
- Termite Clearance
Eco-Friendly Details
- Energy-Efficient Appliances
- Energy-Efficient Windows
- Energy-Efficient Construction
- Energy-Efficient Lighting
- Energy-Efficient Doors
Outdoor Features
- Balcony
- Rooftop Deck
- Tile Patio or Porch
- Exterior Lighting
- Rain Gutters
Utilities
- Forced Air Heating and Cooling System
- Vented Exhaust Fan
- Underground Utilities
- 220 Volts in Garage
- Hot Water Circulator
- Gas Water Heater
- Central Water Heater
- Sewer Paid
- Phone Available
- Phone System
- Cable TV Available
Additional Features
- No Interior Steps
- Property is near public transit
Community Details
- No Home Owners Association
Listing and Financial Details
- Tax Lot 6
- Tax Tract Number 15832
- Assessor Parcel Number 19906120
Ownership History
Purchase Details
Purchase Details
Home Financials for this Owner
Home Financials are based on the most recent Mortgage that was taken out on this home.Purchase Details
Home Financials for this Owner
Home Financials are based on the most recent Mortgage that was taken out on this home.Purchase Details
Home Financials for this Owner
Home Financials are based on the most recent Mortgage that was taken out on this home.Purchase Details
Home Financials for this Owner
Home Financials are based on the most recent Mortgage that was taken out on this home.Purchase Details
Purchase Details
Home Financials for this Owner
Home Financials are based on the most recent Mortgage that was taken out on this home.Purchase Details
Similar Homes in the area
Home Values in the Area
Average Home Value in this Area
Purchase History
| Date | Buyer | Sale Price | Title Company |
|---|---|---|---|
| Gary E Kasper Living Trust | -- | -- | |
| Kasper Gary E | -- | Orange Coast Title Co Fo Sou | |
| Kasper Gary E | -- | None Available | |
| Kasper Gary E | $1,165,000 | First American Title | |
| Vu Bach Lan Linda | -- | Old Republic Title | |
| Williams Melvin A | -- | Old Republic Title | |
| Williams Melvin A | -- | -- | |
| Vu Linda Bach Lan | -- | -- | |
| Williams Melvin A | -- | -- | |
| Williams Melvin Andrew | $746,000 | First American Title Co | |
| Musso Mario F | -- | First American Title Ins Co | |
| Bender Jamey E | -- | First American Title Ins Co |
Mortgage History
| Date | Status | Borrower | Loan Amount |
|---|---|---|---|
| Previous Owner | Kasper Gary E | $447,625 | |
| Previous Owner | Kasper Gary E | $455,000 | |
| Previous Owner | Kasper Gary E | $560,000 | |
| Previous Owner | Williams Melvin A | $400,000 | |
| Previous Owner | Williams Melvin A | $395,000 | |
| Previous Owner | Vu Linda Bach Lan | $417,000 | |
| Previous Owner | Vu Linda | $400,000 | |
| Previous Owner | Williams Melvin Andrew | $150,000 | |
| Previous Owner | Williams Melvin Andrew | $670,000 | |
| Previous Owner | Williams Melvin Andrew | $596,700 | |
| Closed | Williams Melvin Andrew | $74,500 |
Property History
| Date | Event | Price | Change | Sq Ft Price |
|---|---|---|---|---|
| 11/12/2014 11/12/14 | Sold | $1,165,000 | -0.9% | $448 / Sq Ft |
| 09/08/2014 09/08/14 | Pending | -- | -- | -- |
| 07/28/2014 07/28/14 | Price Changed | $1,175,000 | -2.0% | $451 / Sq Ft |
| 06/27/2014 06/27/14 | Price Changed | $1,199,000 | -2.9% | $461 / Sq Ft |
| 05/02/2014 05/02/14 | Price Changed | $1,235,000 | -4.6% | $474 / Sq Ft |
| 03/25/2014 03/25/14 | Price Changed | $1,295,000 | +10.2% | $498 / Sq Ft |
| 12/05/2013 12/05/13 | For Sale | $1,175,000 | -- | $451 / Sq Ft |
Tax History Compared to Growth
Tax History
| Year | Tax Paid | Tax Assessment Tax Assessment Total Assessment is a certain percentage of the fair market value that is determined by local assessors to be the total taxable value of land and additions on the property. | Land | Improvement |
|---|---|---|---|---|
| 2024 | $15,765 | $1,372,697 | $984,821 | $387,876 |
| 2023 | $15,417 | $1,345,782 | $965,511 | $380,271 |
| 2022 | $15,264 | $1,319,395 | $946,580 | $372,815 |
| 2021 | $14,923 | $1,293,525 | $928,020 | $365,505 |
| 2020 | $14,952 | $1,280,262 | $918,504 | $361,758 |
| 2019 | $14,487 | $1,255,159 | $900,494 | $354,665 |
| 2018 | $13,818 | $1,230,549 | $882,838 | $347,711 |
| 2017 | $13,527 | $1,206,421 | $865,527 | $340,894 |
| 2016 | $13,270 | $1,182,766 | $848,556 | $334,210 |
| 2015 | $15,497 | $1,385,000 | $1,055,810 | $329,190 |
| 2014 | $10,043 | $881,265 | $553,784 | $327,481 |
Agents Affiliated with this Home
-
C
Seller's Agent in 2014
Churee Kakimoto
Seven Gables Real Estate
-

Buyer's Agent in 2014
Mark Welker
RE/MAX
Map
Source: California Regional Multiple Listing Service (CRMLS)
MLS Number: OC13242820
APN: 199-061-20
- 321 Seal Beach Blvd
- 319 Seal Beach Blvd
- 323 Seal Beach Blvd
- 317 Seal Beach Blvd
- 325 Seal Beach Blvd
- 315 Seal Beach Blvd
- 313 Seal Beach Blvd
- 324 17th St
- 326 17th St
- 320 17th St
- 322 17th St Unit B
- 322 17th St
- 328 17th St
- 318 17th St
- 311 Seal Beach Blvd
- 314 17th St
- 309 Seal Beach Blvd
- 312 17th St
- 307 Seal Beach Blvd
- 308 17th St
