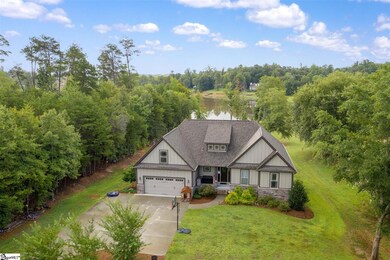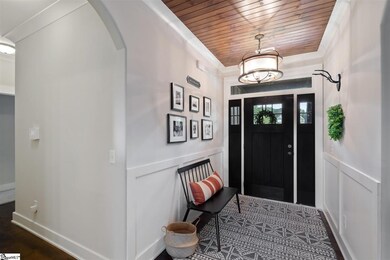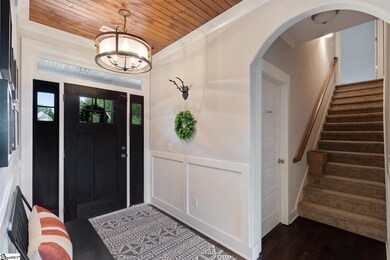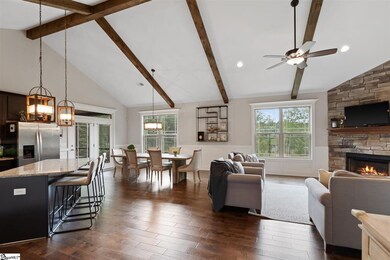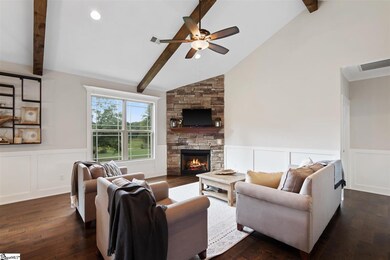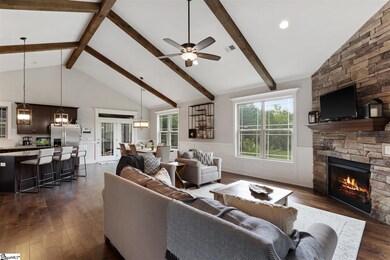
Highlights
- Second Kitchen
- Sauna
- Open Floorplan
- Lyman Elementary School Rated A-
- Waterfront
- Dual Staircase
About This Home
As of May 2025Welcome home to 321 Shadow Lane! This 4 bedroom, 3 bath home is luxurious lakefront living without the hassle of an HOA. With custom finishes at every turn, this home has it all. Vaulted ceilings with gorgeous exposed beams greet you as you enter the foyer and make your way through the spacious open floor plan. The stone fireplace provides the perfect focal point for the first floor. The master bedroom can also be found on the main floor - featuring a stunning coffered ceiling and shiplap accent wall. The fully finished walkout basement is an incredible space in its own right, boasting a mother-in-law suite with a full kitchen. The basement with separate entrance would also make for an incredible Airbnb space. In addition to all of this additional living space, there is also an exercise room, sauna, office, and bonus room! Dock permit is already in place. Please note that the water is currently low due to dam repair but will be back to full level by October 1st. Call to schedule your showing today!
Last Agent to Sell the Property
Ezelle Hines Properties, LLC License #100166 Listed on: 08/19/2021
Home Details
Home Type
- Single Family
Est. Annual Taxes
- $4,600
Year Built
- Built in 2017
Lot Details
- 1.25 Acre Lot
- Waterfront
- Sprinkler System
Home Design
- Craftsman Architecture
- Architectural Shingle Roof
- Stone Exterior Construction
- Hardboard
Interior Spaces
- 3,900 Sq Ft Home
- 3,800-3,999 Sq Ft Home
- 1.5-Story Property
- Open Floorplan
- Dual Staircase
- Coffered Ceiling
- Tray Ceiling
- Smooth Ceilings
- Cathedral Ceiling
- Ceiling Fan
- Ventless Fireplace
- Gas Log Fireplace
- Living Room
- Dining Room
- Home Office
- Bonus Room
- Screened Porch
- Sauna
- Home Gym
- Water Views
- Storage In Attic
- Security System Leased
Kitchen
- Second Kitchen
- Electric Oven
- Electric Cooktop
- Built-In Microwave
- Dishwasher
- Granite Countertops
- Disposal
Flooring
- Wood
- Carpet
- Ceramic Tile
Bedrooms and Bathrooms
- 4 Bedrooms | 3 Main Level Bedrooms
- Primary Bedroom on Main
- Walk-In Closet
- 3 Full Bathrooms
- Dual Vanity Sinks in Primary Bathroom
- Garden Bath
- Separate Shower
Laundry
- Laundry Room
- Laundry on main level
Finished Basement
- Walk-Out Basement
- Basement Fills Entire Space Under The House
- Interior Basement Entry
Parking
- 2 Car Attached Garage
- Parking Pad
- Garage Door Opener
Outdoor Features
- Water Access
- Lake Property
- Deck
- Patio
Schools
- Lyman Elementary School
- Dr Hill Middle School
- James F. Byrnes High School
Utilities
- Central Air
- Heating Available
- Electric Water Heater
- Septic Tank
Community Details
- Built by Everett Homes
Listing and Financial Details
- Tax Lot 23
- Assessor Parcel Number 5-02-00-047.00
Ownership History
Purchase Details
Home Financials for this Owner
Home Financials are based on the most recent Mortgage that was taken out on this home.Purchase Details
Purchase Details
Home Financials for this Owner
Home Financials are based on the most recent Mortgage that was taken out on this home.Purchase Details
Home Financials for this Owner
Home Financials are based on the most recent Mortgage that was taken out on this home.Purchase Details
Home Financials for this Owner
Home Financials are based on the most recent Mortgage that was taken out on this home.Purchase Details
Home Financials for this Owner
Home Financials are based on the most recent Mortgage that was taken out on this home.Similar Homes in the area
Home Values in the Area
Average Home Value in this Area
Purchase History
| Date | Type | Sale Price | Title Company |
|---|---|---|---|
| Deed | $950,000 | None Listed On Document | |
| Quit Claim Deed | -- | Gregory James V | |
| Quit Claim Deed | -- | Gregory James V | |
| Deed | $720,000 | None Available | |
| Quit Claim Deed | -- | None Available | |
| Deed | $175,000 | None Available | |
| Deed | $106,000 | -- |
Mortgage History
| Date | Status | Loan Amount | Loan Type |
|---|---|---|---|
| Open | $760,000 | New Conventional | |
| Previous Owner | $600,000 | Credit Line Revolving | |
| Previous Owner | $454,000 | New Conventional | |
| Previous Owner | $364,000 | New Conventional | |
| Previous Owner | $332,000 | New Conventional | |
| Previous Owner | $161,250 | Balloon | |
| Previous Owner | $115,000 | Balloon | |
| Previous Owner | $95,400 | New Conventional |
Property History
| Date | Event | Price | Change | Sq Ft Price |
|---|---|---|---|---|
| 05/12/2025 05/12/25 | Sold | $950,000 | -5.0% | $264 / Sq Ft |
| 04/09/2025 04/09/25 | Pending | -- | -- | -- |
| 03/21/2025 03/21/25 | For Sale | $1,000,000 | +38.9% | $278 / Sq Ft |
| 12/20/2021 12/20/21 | Sold | $720,000 | -3.9% | $189 / Sq Ft |
| 09/10/2021 09/10/21 | Price Changed | $749,000 | -6.3% | $197 / Sq Ft |
| 08/19/2021 08/19/21 | For Sale | $799,500 | -- | $210 / Sq Ft |
Tax History Compared to Growth
Tax History
| Year | Tax Paid | Tax Assessment Tax Assessment Total Assessment is a certain percentage of the fair market value that is determined by local assessors to be the total taxable value of land and additions on the property. | Land | Improvement |
|---|---|---|---|---|
| 2024 | $4,716 | $32,096 | $9,584 | $22,512 |
| 2023 | $4,716 | $32,096 | $9,584 | $22,512 |
| 2022 | $4,312 | $28,800 | $7,000 | $21,800 |
| 2021 | $2,632 | $17,652 | $7,000 | $10,652 |
| 2020 | $2,577 | $17,652 | $7,000 | $10,652 |
| 2019 | $2,577 | $7,012 | $7,012 | $0 |
| 2018 | $3,690 | $10,518 | $10,518 | $0 |
| 2017 | $660 | $1,898 | $1,898 | $0 |
| 2016 | $647 | $1,898 | $1,898 | $0 |
| 2015 | $639 | $1,898 | $1,898 | $0 |
| 2014 | $638 | $1,898 | $1,898 | $0 |
Agents Affiliated with this Home
-
John Tucker

Seller's Agent in 2025
John Tucker
GS Realty Group
(864) 979-4086
57 Total Sales
-
Jennifer Neal
J
Buyer's Agent in 2025
Jennifer Neal
BHHS C Dan Joyner - Anderson
(864) 356-4344
64 Total Sales
-
Daniel Ezelle

Seller's Agent in 2021
Daniel Ezelle
Ezelle Hines Properties, LLC
(803) 608-8989
166 Total Sales
-
Jeffrey Stovall

Buyer's Agent in 2021
Jeffrey Stovall
Bluefield Realty Group
(864) 346-1139
51 Total Sales
Map
Source: Greater Greenville Association of REALTORS®
MLS Number: 1452271
APN: 5-02-00-047.00
- 611 W Star Dr
- 350 Lyman Lake Rd
- 354 Lyman Lake Rd
- 356 Lyman Lake Rd
- 294 Lyman Lake Rd
- 0 Line Rd
- 00 Jordan Rd
- 1008 Messer Farm Ln
- 1032 Messer Farm Ln
- 122 Glengary Ct
- 00 Lake Vista Dr
- 59 Lakeside Dr
- 13 Lyman Lake Rd
- 70 Blackwell Rd
- 741 Mello Dr
- 60 Lakeside Dr
- 737 Mello Dr
- 733 Mello Dr
- 228 Josh Ct
- 641 Nichole Place

