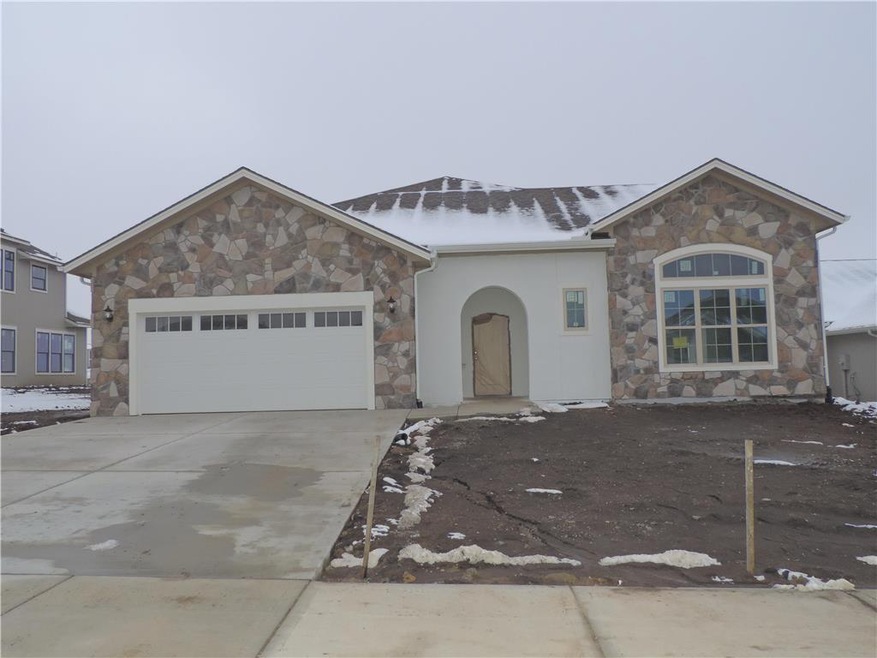
321 Shannon Ct Lawrence, KS 66049
Gateway NeighborhoodEstimated Value: $549,000 - $612,000
Highlights
- Ranch Style House
- Wood Flooring
- Breakfast Area or Nook
- Langston Hughes Elementary School Rated A
- Enclosed patio or porch
- Formal Dining Room
About This Home
As of June 2019Highland Construction Roma plan - Open concept with an abundance of natural light. Eat in kitchen, island and pantry along with a formal dining room. Living room with gas insert fireplace walks out to covered patio. Reinforced concrete room in 4 car tandem garage. *Approx 30 days until complete - photos from previously built Roma plan*
Last Agent to Sell the Property
Cheri Drake
McGrew Real Estate Inc License #BR00039643 Listed on: 01/18/2019

Last Buyer's Agent
Cole Graham
KW Integrity License #SP00240170
Home Details
Home Type
- Single Family
Est. Annual Taxes
- $5,800
Year Built
- Built in 2018 | Under Construction
Lot Details
- 9,380 Sq Ft Lot
- Cul-De-Sac
- Sprinkler System
Parking
- 4 Car Attached Garage
Home Design
- Ranch Style House
- Traditional Architecture
- Slab Foundation
- Frame Construction
- Composition Roof
Interior Spaces
- 2,278 Sq Ft Home
- Ceiling Fan
- Gas Fireplace
- Living Room with Fireplace
- Formal Dining Room
Kitchen
- Breakfast Area or Nook
- Eat-In Kitchen
- Free-Standing Range
- Dishwasher
- Kitchen Island
- Disposal
Flooring
- Wood
- Carpet
Bedrooms and Bathrooms
- 3 Bedrooms
- Walk-In Closet
- 3 Full Bathrooms
Schools
- Langston Hughes Elementary School
- Free State High School
Additional Features
- Enclosed patio or porch
- Forced Air Heating and Cooling System
Community Details
- Roma
Ownership History
Purchase Details
Purchase Details
Home Financials for this Owner
Home Financials are based on the most recent Mortgage that was taken out on this home.Similar Homes in Lawrence, KS
Home Values in the Area
Average Home Value in this Area
Purchase History
| Date | Buyer | Sale Price | Title Company |
|---|---|---|---|
| Ellen C Chindamo Revocable Trust | -- | None Listed On Document | |
| Chindamo Ellen C | -- | Kansas Secured Title |
Property History
| Date | Event | Price | Change | Sq Ft Price |
|---|---|---|---|---|
| 06/13/2019 06/13/19 | Sold | -- | -- | -- |
| 05/13/2019 05/13/19 | Pending | -- | -- | -- |
| 01/18/2019 01/18/19 | For Sale | $389,900 | -- | $171 / Sq Ft |
Tax History Compared to Growth
Tax History
| Year | Tax Paid | Tax Assessment Tax Assessment Total Assessment is a certain percentage of the fair market value that is determined by local assessors to be the total taxable value of land and additions on the property. | Land | Improvement |
|---|---|---|---|---|
| 2024 | $7,921 | $63,078 | $8,625 | $54,453 |
| 2023 | $7,534 | $58,190 | $8,050 | $50,140 |
| 2022 | $6,944 | $53,308 | $8,050 | $45,258 |
| 2021 | $6,009 | $44,839 | $7,820 | $37,019 |
| 2020 | $5,979 | $44,839 | $7,473 | $37,366 |
| 2019 | $4,188 | $28,718 | $7,473 | $21,245 |
| 2018 | $1,361 | $7,204 | $7,204 | $0 |
| 2017 | $1,379 | $7,204 | $7,204 | $0 |
| 2016 | $786 | $6,000 | $6,000 | $0 |
| 2015 | -- | $42 | $42 | $0 |
Agents Affiliated with this Home
-

Seller's Agent in 2019
Cheri Drake
McGrew Real Estate Inc
(785) 423-2839
25 in this area
260 Total Sales
-
C
Buyer's Agent in 2019
Cole Graham
KW Integrity
Map
Source: Heartland MLS
MLS Number: 2144898
APN: 023-069-29-0-41-01-012.00-0
- 5245 Overland Dr Unit D6
- 5245 Overland Dr
- 209 Eisenhower Dr
- 5117 Parker Ct
- 5113 Parker Ct
- 237 Landon Ct
- 225 Landon Ct
- 204 Landon Ct
- 4910 Hickok Ct
- 4906 Hickok Ct
- 1008 N 1700 Rd
- 5204 Deer Run Ct
- 322 Dole Dr
- 5714 Silverstone Dr
- 905 Wheaton Dr
- 5012 Congressional Way
- 339 Dole Dr
- 1032 Stonecreek Dr
- 4921 Colonial Way
- 0 E 902 Rd Unit 158902
- 321 Shannon Ct
- 317 Shannon Ct
- 325 Shannon Ct
- 322 Dean Ct
- 313 Shannon Ct
- 318 Dean Ct
- 326 Dean Ct
- 314 Dean Ct
- 322 Shannon Ct
- 318 Shannon Ct
- 326 Shannon Ct
- 309 Shannon Ct
- 5315 Fort Benton Dr
- 314 Shannon Ct
- 310 Dean Ct
- 5311 Fort Benton Dr
- 5307 Fort Benton Dr
- 5327 Fort Benton Dr
- 310 Shannon Ct
- 305 Shannon Ct
