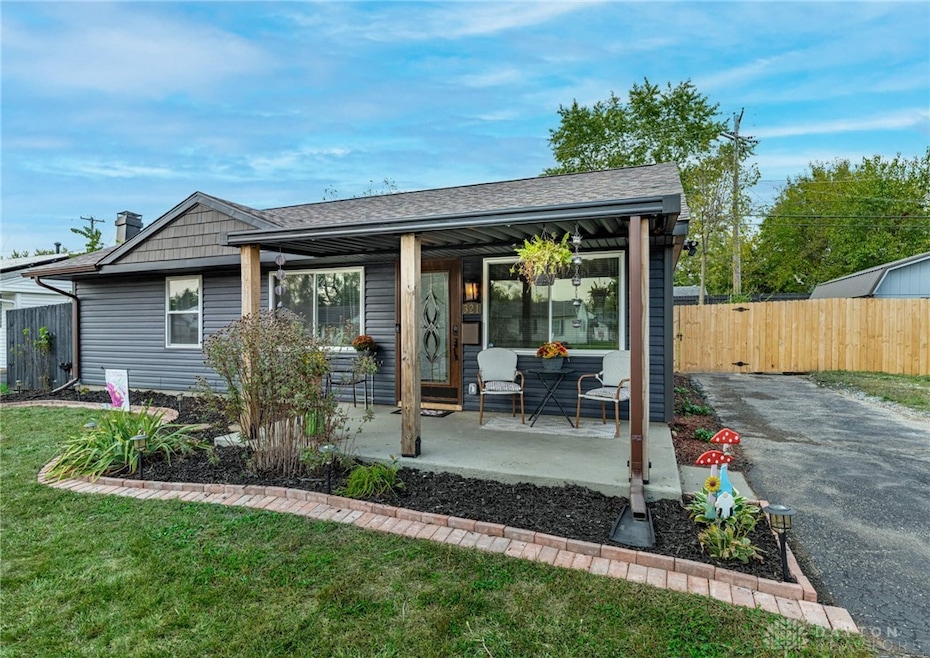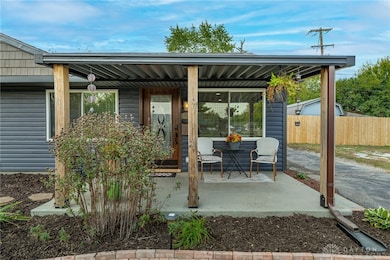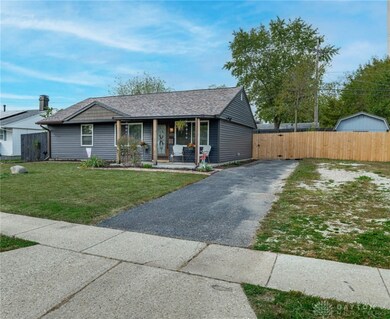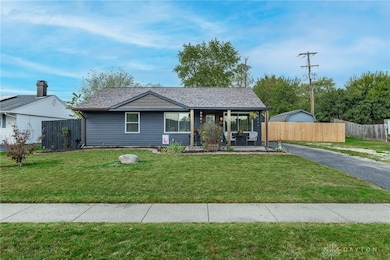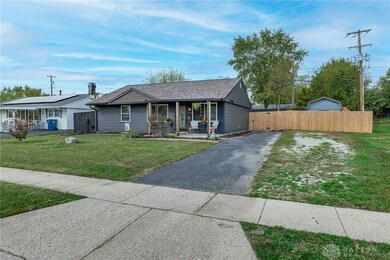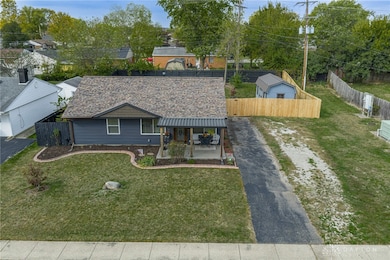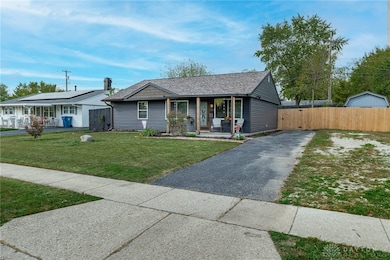Welcome to 321 Stratmore Street, New Carlisle. This beautifully remodeled ranch, in the Tecumseh School District blends modern comfort and thoughtful details. From the moment you arrive, the inviting covered front porch, fresh landscaping with brick flower bed borders, and a fully fenced backyard set the tone for a home designed to be both stylish and functional. Step inside to an open floor plan filled with natural light and highlighted by luxury wood laminate flooring. The heart of the home shines with a beautifully remodeled kitchen featuring Cambria quartz counters (lifetime warranty), Samsung smart appliances, and ample storage. The spacious living area is perfect for gathering, while the fully renovated bathroom offers a modern, spa-like touch. This property is truly a homeowners dream for both relaxation and projects. Outside you'll find 4 new cedar raised garden beds, a generous yard enclosed by a new privacy fence, and a versatile outbuilding. The large 10x20 shed has lofted storage and electric, ideal for a workshop, hobby space, or the ultimate he/she shed. A wide driveway has been expanded w/gravel providing plenty of parking. Every major system has been thoughtfully updated for peace of mind: 2018 New furnace & A/C (tuned up this year) 2019 Water heater 2022 New insulation, energy-efficient windows, vinyl siding with waterproof underlay, roof with HD luxury shingles, quartz counters, bath remodel, smart appliances, smart washer/dryer, keyless entry, gutters & downspouts 2023 Water softener 2024 New window blinds 2025 Privacy fence, 10x20 shed with loft and electric, exterior lighting, and landscaping upgrades. This home is the perfect blend of modern upgrades and timeless comfort, offering a place where everything has already been done for you, just move in and enjoy. Whether you're entertaining in the open living space, working on hobbies in the powered outbuilding, or relaxing in the backyard oasis, 321 Stratmore Street is ready to welcome you home.

