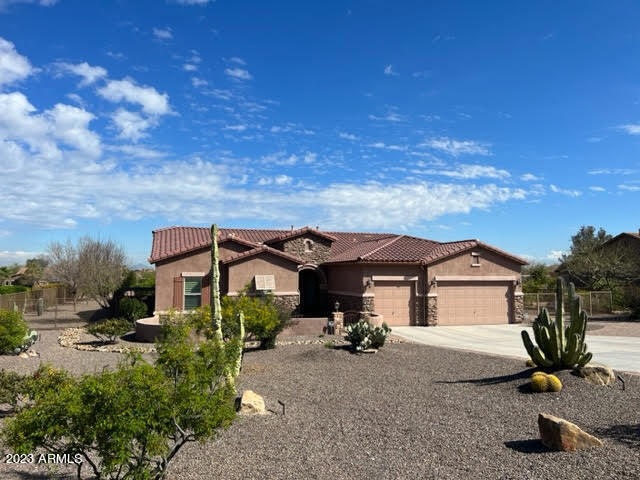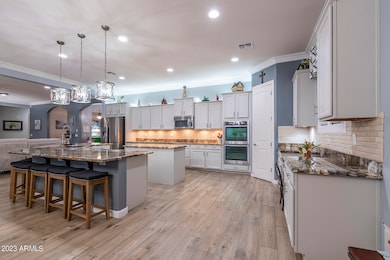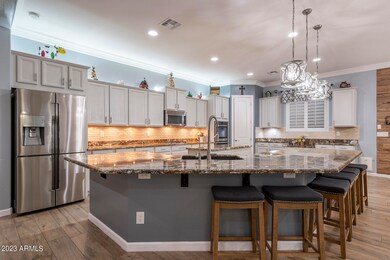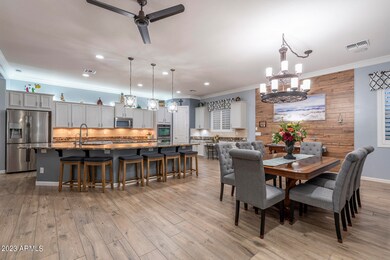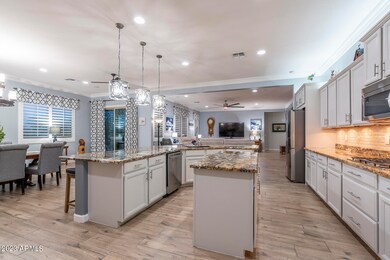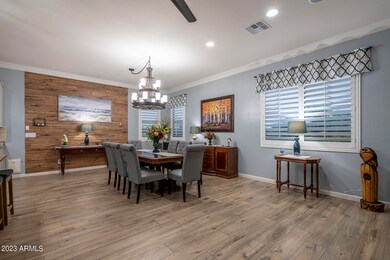
3210 E Ian Dr Phoenix, AZ 85042
South Mountain NeighborhoodHighlights
- RV Gated
- Gated Community
- Mountain View
- Phoenix Coding Academy Rated A
- 0.97 Acre Lot
- Granite Countertops
About This Home
As of May 2023Welcome to this beautiful oasis on a fully landscaped (shy of an acre) property, with breath taking views of South Mountain, in a gated community. This home shows like a new model home: New floors, remodeled bathrooms, new light fixtures, plantation shutters throughout, plenty of storage,
five car garage, and crown molding . . . too much to mention everything here. Also, there is a detached garage currently used as a
rec room/workshop/garage. Plenty of mature citrus trees, and a fantastic area for entertaining in a backyard with amazing views, well manicured landscaping, including new artificial
turf. Truly, there is nothing currently listed in the area that compares.
Home Details
Home Type
- Single Family
Est. Annual Taxes
- $7,681
Year Built
- Built in 2012
Lot Details
- 0.97 Acre Lot
- Desert faces the front and back of the property
- Block Wall Fence
- Wire Fence
- Artificial Turf
- Front and Back Yard Sprinklers
- Sprinklers on Timer
HOA Fees
- $185 Monthly HOA Fees
Parking
- 5 Car Detached Garage
- 4 Open Parking Spaces
- Garage ceiling height seven feet or more
- Garage Door Opener
- RV Gated
Home Design
- Wood Frame Construction
- Tile Roof
- Stucco
Interior Spaces
- 3,101 Sq Ft Home
- 1-Story Property
- Ceiling height of 9 feet or more
- Ceiling Fan
- Double Pane Windows
- Vinyl Clad Windows
- Solar Screens
- Mountain Views
- Security System Owned
- Washer and Dryer Hookup
Kitchen
- Kitchen Updated in 2022
- Eat-In Kitchen
- Breakfast Bar
- Gas Cooktop
- Built-In Microwave
- Kitchen Island
- Granite Countertops
Flooring
- Floors Updated in 2022
- Tile Flooring
Bedrooms and Bathrooms
- 4 Bedrooms
- Bathroom Updated in 2022
- Primary Bathroom is a Full Bathroom
- 2.5 Bathrooms
- Dual Vanity Sinks in Primary Bathroom
- Bathtub With Separate Shower Stall
Outdoor Features
- Covered patio or porch
Schools
- Roosevelt Elementary School
- South Mountain High School
Utilities
- Mini Split Air Conditioners
- Central Air
- Heating System Uses Natural Gas
- Water Purifier
- High Speed Internet
- Cable TV Available
Listing and Financial Details
- Tax Lot 4
- Assessor Parcel Number 301-23-393
Community Details
Overview
- Association fees include street maintenance
- Alpha Community Mgt Association, Phone Number (623) 825-7777
- Built by Beazer
- Villas At Toscana 2 Subdivision
Recreation
- Bike Trail
Security
- Gated Community
Ownership History
Purchase Details
Purchase Details
Home Financials for this Owner
Home Financials are based on the most recent Mortgage that was taken out on this home.Purchase Details
Home Financials for this Owner
Home Financials are based on the most recent Mortgage that was taken out on this home.Purchase Details
Home Financials for this Owner
Home Financials are based on the most recent Mortgage that was taken out on this home.Similar Homes in Phoenix, AZ
Home Values in the Area
Average Home Value in this Area
Purchase History
| Date | Type | Sale Price | Title Company |
|---|---|---|---|
| Interfamily Deed Transfer | -- | None Available | |
| Warranty Deed | $425,000 | Fidelity National Title Agen | |
| Interfamily Deed Transfer | -- | First American Title Ins Co | |
| Special Warranty Deed | $365,338 | First American Title Ins Co | |
| Special Warranty Deed | -- | First American Title Ins Co |
Mortgage History
| Date | Status | Loan Amount | Loan Type |
|---|---|---|---|
| Open | $297,500 | New Conventional | |
| Previous Owner | $292,270 | New Conventional | |
| Previous Owner | $292,270 | New Conventional | |
| Previous Owner | $0 | Credit Line Revolving |
Property History
| Date | Event | Price | Change | Sq Ft Price |
|---|---|---|---|---|
| 05/31/2023 05/31/23 | Sold | $1,000,000 | -4.8% | $322 / Sq Ft |
| 04/20/2023 04/20/23 | Off Market | $1,050,000 | -- | -- |
| 04/19/2023 04/19/23 | Pending | -- | -- | -- |
| 03/24/2023 03/24/23 | For Sale | $1,050,000 | +5.0% | $339 / Sq Ft |
| 03/23/2023 03/23/23 | Off Market | $1,000,000 | -- | -- |
| 03/23/2023 03/23/23 | For Sale | $1,050,000 | +147.1% | $339 / Sq Ft |
| 05/14/2013 05/14/13 | Sold | $425,000 | -5.5% | $137 / Sq Ft |
| 03/29/2013 03/29/13 | For Sale | $449,900 | +24.3% | $145 / Sq Ft |
| 10/30/2012 10/30/12 | Sold | $362,068 | 0.0% | $121 / Sq Ft |
| 09/05/2012 09/05/12 | Pending | -- | -- | -- |
| 09/04/2012 09/04/12 | Price Changed | $362,068 | +0.3% | $121 / Sq Ft |
| 08/27/2012 08/27/12 | For Sale | $361,068 | -- | $120 / Sq Ft |
Tax History Compared to Growth
Tax History
| Year | Tax Paid | Tax Assessment Tax Assessment Total Assessment is a certain percentage of the fair market value that is determined by local assessors to be the total taxable value of land and additions on the property. | Land | Improvement |
|---|---|---|---|---|
| 2025 | $8,098 | $59,213 | -- | -- |
| 2024 | $7,850 | $56,393 | -- | -- |
| 2023 | $7,850 | $69,700 | $13,940 | $55,760 |
| 2022 | $7,681 | $51,150 | $10,230 | $40,920 |
| 2021 | $8,154 | $50,470 | $10,090 | $40,380 |
| 2020 | $8,205 | $49,210 | $9,840 | $39,370 |
| 2019 | $7,916 | $47,320 | $9,460 | $37,860 |
| 2018 | $8,730 | $50,800 | $10,160 | $40,640 |
| 2017 | $7,831 | $51,160 | $10,230 | $40,930 |
| 2016 | $7,430 | $47,500 | $9,500 | $38,000 |
| 2015 | $6,903 | $57,210 | $11,440 | $45,770 |
Agents Affiliated with this Home
-
Rene Gurrola
R
Seller's Agent in 2023
Rene Gurrola
HomeSmart
(480) 654-3655
2 in this area
6 Total Sales
-
Wendi Humphreys
W
Buyer's Agent in 2023
Wendi Humphreys
West USA Realty
(480) 404-4886
1 in this area
14 Total Sales
-
Royal Henry

Seller's Agent in 2013
Royal Henry
Cactus Mountain Properties, LLC
(480) 383-9488
128 Total Sales
-
L
Seller's Agent in 2012
Leslie Fisher
Beazer Homes
Map
Source: Arizona Regional Multiple Listing Service (ARMLS)
MLS Number: 6534547
APN: 301-23-393
- 3215 E Constance Way
- 3118 E Gary Way
- 3229 E Mountain Village Cir
- 3212 E Constance Way
- 7917 S 32nd Terrace
- 3425 E Highline Canal Rd
- 3441 E Melody Dr
- 3366 E Constance Way
- 3429 E Constance Way
- 8504 S 30th St
- 2915 E Constance Way
- 7533 S 31st Place Unit 105
- 7530 S 31st Way Unit 108
- 7515 S 30th Place Unit 50
- 3511 E Baseline Rd Unit 1031
- 3511 E Baseline Rd
- 3511 E Baseline Rd Unit 1085
- 3511 E Baseline Rd Unit 1214
- 3511 E Baseline Rd Unit 1076
- 3511 E Baseline Rd Unit 1210
