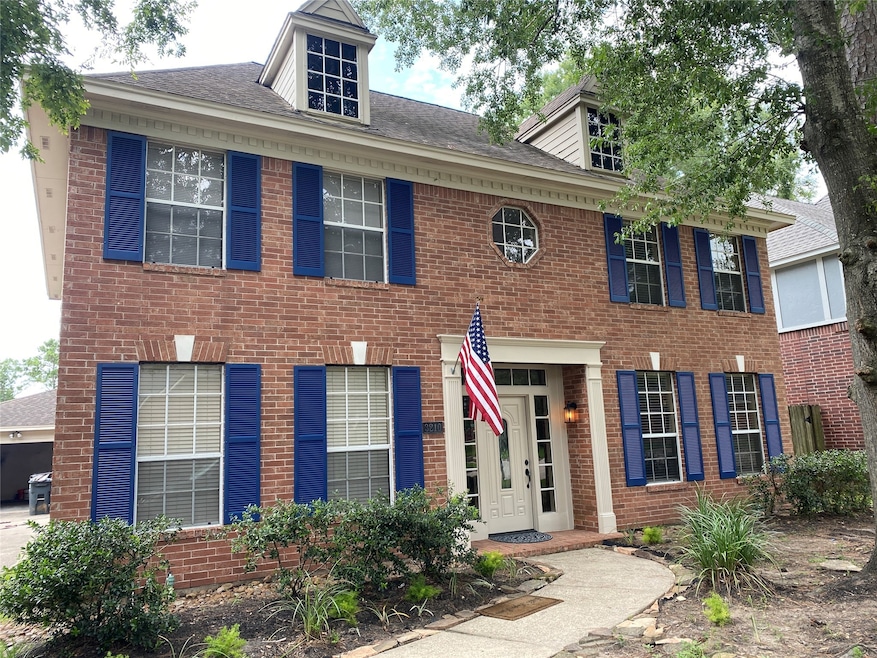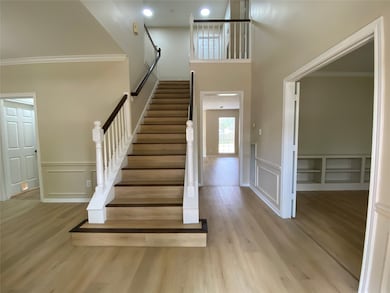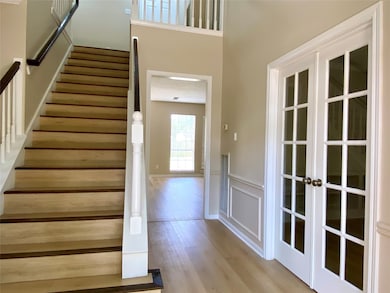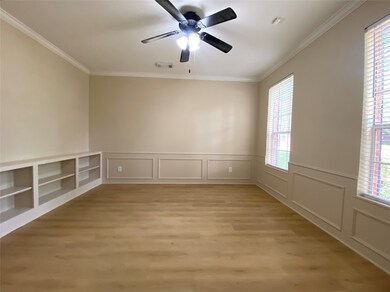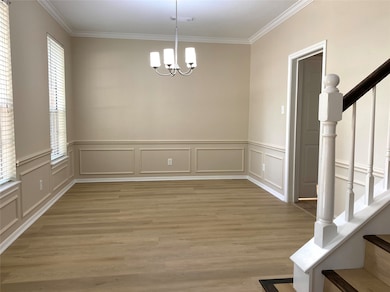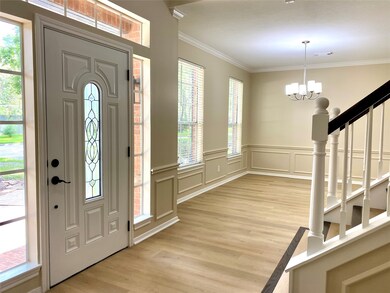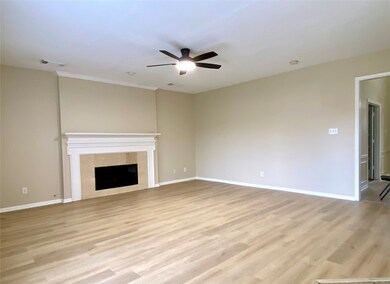
3210 Echo Mountain Dr Kingwood, TX 77345
Estimated payment $2,528/month
Highlights
- Deck
- Adjacent to Greenbelt
- Hydromassage or Jetted Bathtub
- Hidden Hollow Elementary School Rated A-
- Traditional Architecture
- Home Office
About This Home
Inviting 4 bedroom, 2.5 bath home located in highly sought after Mills Branch Village with desirable elementary, intermediate and high schools. Fresh paint throughout and easy-care luxury vinyl plank flooring. Kitchen has granite countertops, plenty of storage and workspace. Walk in pantry. Great natural light in the breakfast room and family room which also features a fireplace to enjoy in the cooler months. Study/playroom is perfect for working from home, displaying memorabilia or children's playthings. The large backyard has nice a concrete patio perfect for entertaining. There is also gate access to the greenspace behind the yard. No backyard neighbors. Spacious bedrooms with large windows. Primary bath has his and her closets and sinks. All room sizes are approximate. Refrigerator to stay. Current home warranty coverage through October 2026. Owner/Agent
Home Details
Home Type
- Single Family
Est. Annual Taxes
- $7,248
Year Built
- Built in 1992
Lot Details
- 7,749 Sq Ft Lot
- Adjacent to Greenbelt
- Back Yard Fenced
HOA Fees
- $46 Monthly HOA Fees
Parking
- 2 Car Detached Garage
Home Design
- Traditional Architecture
- Brick Exterior Construction
- Slab Foundation
- Composition Roof
- Cement Siding
Interior Spaces
- 2,602 Sq Ft Home
- 2-Story Property
- Crown Molding
- Ceiling Fan
- Gas Log Fireplace
- Window Treatments
- Formal Entry
- Family Room Off Kitchen
- Living Room
- Breakfast Room
- Dining Room
- Home Office
- Utility Room
- Washer and Gas Dryer Hookup
- Fire and Smoke Detector
Kitchen
- Breakfast Bar
- Walk-In Pantry
- Oven
- Electric Cooktop
- Microwave
- Dishwasher
- Kitchen Island
- Disposal
Flooring
- Tile
- Vinyl Plank
- Vinyl
Bedrooms and Bathrooms
- 4 Bedrooms
- En-Suite Primary Bedroom
- Double Vanity
- Hydromassage or Jetted Bathtub
- Separate Shower
Eco-Friendly Details
- Energy-Efficient Thermostat
Outdoor Features
- Deck
- Patio
Schools
- Hidden Hollow Elementary School
- Creekwood Middle School
- Kingwood High School
Utilities
- Central Heating and Cooling System
- Heating System Uses Gas
- Programmable Thermostat
Community Details
- Sterling Asi Association, Phone Number (832) 678-4500
- Mills Branch Village Sec 04 Subdivision
Map
Home Values in the Area
Average Home Value in this Area
Tax History
| Year | Tax Paid | Tax Assessment Tax Assessment Total Assessment is a certain percentage of the fair market value that is determined by local assessors to be the total taxable value of land and additions on the property. | Land | Improvement |
|---|---|---|---|---|
| 2024 | $7,248 | $309,645 | $67,924 | $241,721 |
| 2023 | $7,248 | $298,688 | $32,418 | $266,270 |
| 2022 | $6,790 | $239,000 | $32,418 | $206,582 |
| 2021 | $6,212 | $240,424 | $32,418 | $208,006 |
| 2020 | $6,246 | $230,410 | $32,418 | $197,992 |
| 2019 | $6,431 | $225,536 | $32,418 | $193,118 |
| 2018 | $3,006 | $222,776 | $24,447 | $198,329 |
| 2017 | $6,348 | $222,776 | $24,447 | $198,329 |
| 2016 | $6,098 | $214,162 | $24,447 | $189,715 |
| 2015 | $4,439 | $206,502 | $24,447 | $182,055 |
| 2014 | $4,439 | $176,874 | $24,447 | $152,427 |
Property History
| Date | Event | Price | Change | Sq Ft Price |
|---|---|---|---|---|
| 07/10/2025 07/10/25 | For Sale | $339,000 | 0.0% | $130 / Sq Ft |
| 12/13/2023 12/13/23 | Rented | $2,250 | 0.0% | -- |
| 12/08/2023 12/08/23 | Under Contract | -- | -- | -- |
| 10/06/2023 10/06/23 | Price Changed | $2,250 | -6.3% | $1 / Sq Ft |
| 09/25/2023 09/25/23 | For Rent | $2,400 | +6.7% | -- |
| 12/09/2022 12/09/22 | Rented | $2,250 | 0.0% | -- |
| 09/30/2022 09/30/22 | Under Contract | -- | -- | -- |
| 09/15/2022 09/15/22 | For Rent | $2,250 | 0.0% | -- |
| 02/24/2021 02/24/21 | Sold | -- | -- | -- |
| 01/25/2021 01/25/21 | Pending | -- | -- | -- |
| 11/03/2020 11/03/20 | For Sale | $215,000 | -- | $83 / Sq Ft |
Purchase History
| Date | Type | Sale Price | Title Company |
|---|---|---|---|
| Special Warranty Deed | -- | None Listed On Document | |
| Warranty Deed | -- | Great American Title | |
| Warranty Deed | -- | Stewart Title | |
| Warranty Deed | -- | First American Title | |
| Vendors Lien | -- | -- | |
| Vendors Lien | -- | Texas American Title Company | |
| Trustee Deed | $163,891 | -- | |
| Warranty Deed | -- | Commonwealth Land Title Co | |
| Warranty Deed | -- | Commonwealth Land Title Co |
Mortgage History
| Date | Status | Loan Amount | Loan Type |
|---|---|---|---|
| Previous Owner | $180,000 | VA | |
| Previous Owner | $46,900 | Stand Alone Second | |
| Previous Owner | $140,600 | Purchase Money Mortgage | |
| Previous Owner | $135,920 | Fannie Mae Freddie Mac | |
| Previous Owner | $25,485 | Credit Line Revolving | |
| Previous Owner | $144,234 | Unknown | |
| Previous Owner | $138,200 | No Value Available | |
| Previous Owner | $117,729 | No Value Available |
Similar Homes in Kingwood, TX
Source: Houston Association of REALTORS®
MLS Number: 26148659
APN: 1173370070032
- 3219 Appalachian Trail
- 5314 Wild Blackberry Dr
- 5015 Shady Maple Dr
- 3303 Creek Shadows Dr
- 3302 Golden Willow Dr
- 5403 Knoll Terrace Dr
- 3518 Grove Oaks Dr
- 3427 Kings Mountain Dr
- 3330 Lake Stream Dr
- 3215 Golden Willow Dr
- 3210 Creek Shadows Dr
- 3319 Sycamore Springs Dr
- 5418 Forest Springs Dr
- 3306 Sycamore Springs Dr
- 4903 Creek Shadows Dr
- 5426 Garden Village Dr
- 9102 Hueni Rd
- 5442 Garden Village Dr
- 3106 Village Springs Ct
- 3203 Sycamore Springs Dr
- 5215 Heathervale Ct
- 3311 Golden Willow Dr
- 5011 Greenriver Valley Dr
- 3227 Golden Willow Dr
- 5622 Maple Square Dr
- 3314 Beaver Glen Dr
- 3547 Pickwick Park Dr
- 3210 Creek Shadows Dr
- 3519 Kings Mountain Dr
- 3223 Lake Stream Dr
- 5614 My Way
- 5607 Straight Way
- 5442 Garden Village Dr
- 5726 Rocky Trail Dr
- 3130 Beaver Glen Dr
- 3118 Lake Stream Dr
- 3202 Birch Creek Dr
- 5026 Creek Shadows Dr
- 3119 Creek Manor Dr
- 5707 Mid Way
