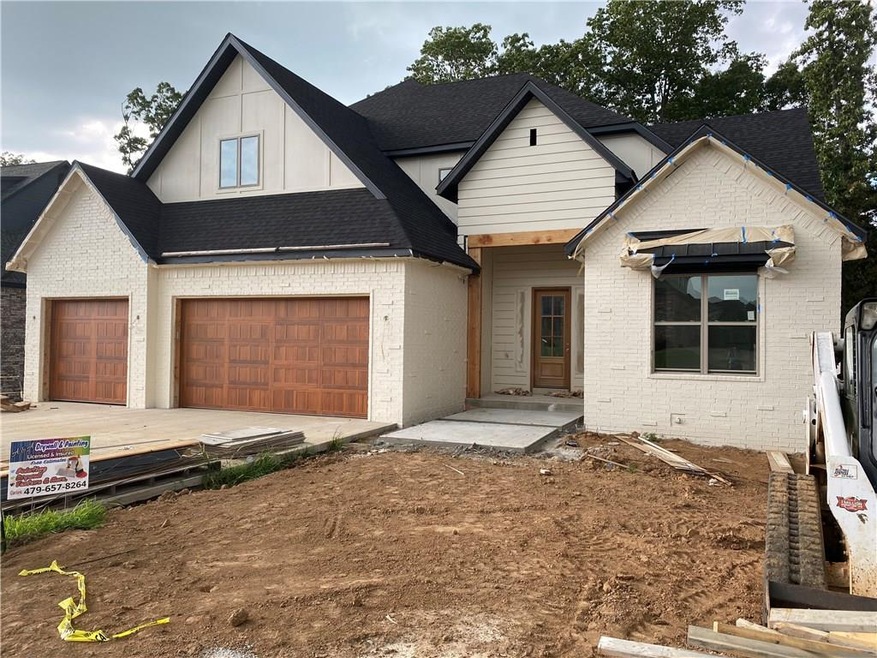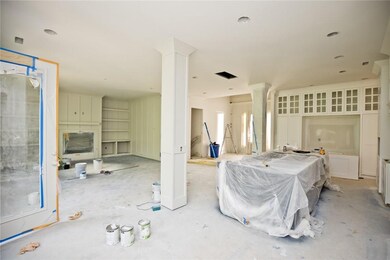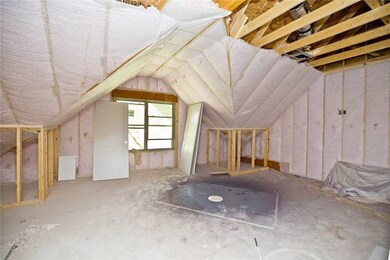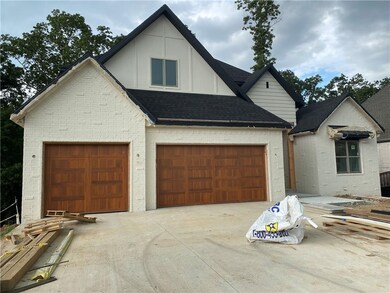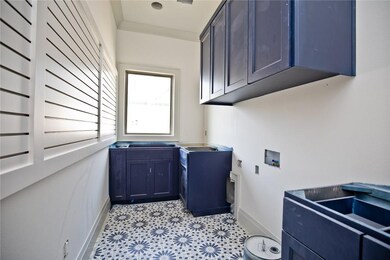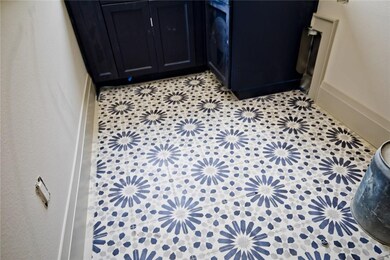
3210 Laurel Cir Centerton, AR 72719
Highlights
- Fitness Center
- New Construction
- Gated Community
- Elm Tree Elementary School Rated A
- Outdoor Pool
- 0.42 Acre Lot
About This Home
As of November 2020Welcome to Oak Tree Subdivision. New construction build with designer finishes and move in ready in September 2020, act quickly and there are selections to still be made. This three level with walk out basement has 2 bedrooms on the main floor. Upstairs offers two bedrooms and baths. Basement has all the choices: large bonus room / bedroom or media room (your call) and bathroom. 4beds, 5baths, welcoming foyer, office/study, and 3 car garage complete this exceptionally designed floor plan. Wired for sound, and security system. Enjoy the 3 outdoor covered living spaces also wired for sound. Amenities in Oak Tree include clubhouse, pool, gym, meeting rooms, and tennis courts. Short drive from downtown Bentonville. Welcome HOME!
Last Agent to Sell the Property
Collier & Associates- Rogers Branch Listed on: 07/31/2020
Last Buyer's Agent
Better Homes and Gardens Real Estate Journey Bento License #SA00072717

Home Details
Home Type
- Single Family
Est. Annual Taxes
- $890
Year Built
- Built in 2020 | New Construction
Lot Details
- 0.42 Acre Lot
- Landscaped
HOA Fees
- $92 Monthly HOA Fees
Home Design
- Farmhouse Style Home
- Block Foundation
- Shingle Roof
- Architectural Shingle Roof
- Cedar
Interior Spaces
- 4,016 Sq Ft Home
- 3-Story Property
- Gas Log Fireplace
- ENERGY STAR Qualified Windows
- Living Room with Fireplace
- Home Office
- Library
- Bonus Room
- Fire Sprinkler System
- Washer and Dryer Hookup
Kitchen
- Double Oven
- Dishwasher
- Quartz Countertops
Flooring
- Carpet
- Laminate
- Ceramic Tile
Bedrooms and Bathrooms
- 4 Bedrooms
- Walk-In Closet
- 5 Full Bathrooms
Basement
- Walk-Out Basement
- Partial Basement
- Crawl Space
Parking
- 3 Car Attached Garage
- Garage Door Opener
Outdoor Features
- Outdoor Pool
- Deck
- Covered patio or porch
Utilities
- Central Heating and Cooling System
- Heating System Uses Gas
- Programmable Thermostat
- Gas Water Heater
Listing and Financial Details
- Home warranty included in the sale of the property
- Tax Lot 70
Community Details
Overview
- Oak Tree Subdivision
Recreation
- Tennis Courts
- Fitness Center
- Community Pool
- Park
Additional Features
- Clubhouse
- Gated Community
Ownership History
Purchase Details
Home Financials for this Owner
Home Financials are based on the most recent Mortgage that was taken out on this home.Purchase Details
Home Financials for this Owner
Home Financials are based on the most recent Mortgage that was taken out on this home.Purchase Details
Home Financials for this Owner
Home Financials are based on the most recent Mortgage that was taken out on this home.Purchase Details
Home Financials for this Owner
Home Financials are based on the most recent Mortgage that was taken out on this home.Similar Homes in the area
Home Values in the Area
Average Home Value in this Area
Purchase History
| Date | Type | Sale Price | Title Company |
|---|---|---|---|
| Warranty Deed | $886,000 | Waco Title Company | |
| Warranty Deed | $730,000 | Waco Title Company | |
| Warranty Deed | $220,000 | First National Title Company | |
| Warranty Deed | $730,000 | Waco Title |
Mortgage History
| Date | Status | Loan Amount | Loan Type |
|---|---|---|---|
| Open | $146,400 | Commercial | |
| Open | $686,000 | New Conventional | |
| Previous Owner | $584,000 | New Conventional | |
| Previous Owner | $584,000 | New Conventional | |
| Previous Owner | $569,500 | Construction |
Property History
| Date | Event | Price | Change | Sq Ft Price |
|---|---|---|---|---|
| 11/12/2020 11/12/20 | Sold | $730,000 | +4.4% | $182 / Sq Ft |
| 10/13/2020 10/13/20 | Pending | -- | -- | -- |
| 07/31/2020 07/31/20 | For Sale | $699,000 | +853.2% | $174 / Sq Ft |
| 02/17/2017 02/17/17 | Sold | $73,330 | -8.3% | $16 / Sq Ft |
| 01/18/2017 01/18/17 | Pending | -- | -- | -- |
| 01/10/2017 01/10/17 | For Sale | $80,000 | -- | $18 / Sq Ft |
Tax History Compared to Growth
Tax History
| Year | Tax Paid | Tax Assessment Tax Assessment Total Assessment is a certain percentage of the fair market value that is determined by local assessors to be the total taxable value of land and additions on the property. | Land | Improvement |
|---|---|---|---|---|
| 2024 | $8,103 | $177,593 | $25,000 | $152,593 |
| 2023 | $7,717 | $125,075 | $14,000 | $111,075 |
| 2022 | $7,530 | $125,075 | $14,000 | $111,075 |
| 2021 | $7,152 | $120,090 | $14,000 | $106,090 |
| 2020 | $890 | $14,000 | $14,000 | $0 |
| 2019 | $890 | $14,000 | $14,000 | $0 |
| 2018 | $890 | $14,000 | $14,000 | $0 |
| 2017 | $683 | $14,000 | $14,000 | $0 |
| 2016 | $683 | $14,000 | $14,000 | $0 |
| 2015 | $624 | $10,120 | $10,120 | $0 |
| 2014 | $624 | $10,120 | $10,120 | $0 |
Agents Affiliated with this Home
-
Paige Johnson

Seller's Agent in 2020
Paige Johnson
Collier & Associates- Rogers Branch
(479) 871-1030
30 in this area
292 Total Sales
-
Heather Herzik
H
Buyer's Agent in 2020
Heather Herzik
Better Homes and Gardens Real Estate Journey Bento
(479) 466-5675
7 in this area
16 Total Sales
-
Tiffany Cox
T
Seller's Agent in 2017
Tiffany Cox
Coldwell Banker Harris McHaney & Faucette-Bentonvi
(479) 877-0259
111 in this area
120 Total Sales
-
Topher Moore

Buyer's Agent in 2017
Topher Moore
Lindsey & Assoc Inc Branch
(479) 246-1684
19 in this area
103 Total Sales
Map
Source: Northwest Arkansas Board of REALTORS®
MLS Number: 1154744
APN: 06-04403-000
- 3220 Laurel Cir
- 11336 Pembrook Cir
- 11210 Talamore Blvd
- 251 Bequette
- 120 Bequette Ln
- 101 Bequette Ln
- 11349 Pembrook Cir
- 11136 W Stonebriar Dr
- 11390 Walters Rd
- 3570 Macintosh Way
- 3600 Macintosh Way
- 11896 Lakenheath Dr
- TBD Miller Church Rd
- 600 Gala Cir
- 110 Brookshire Ln
- 2620 Elstar Ct
- TBD Walters Rd
- 2631 Elstar Ct
- 1431 Amore Ln
- 2300 Cameo Ln
