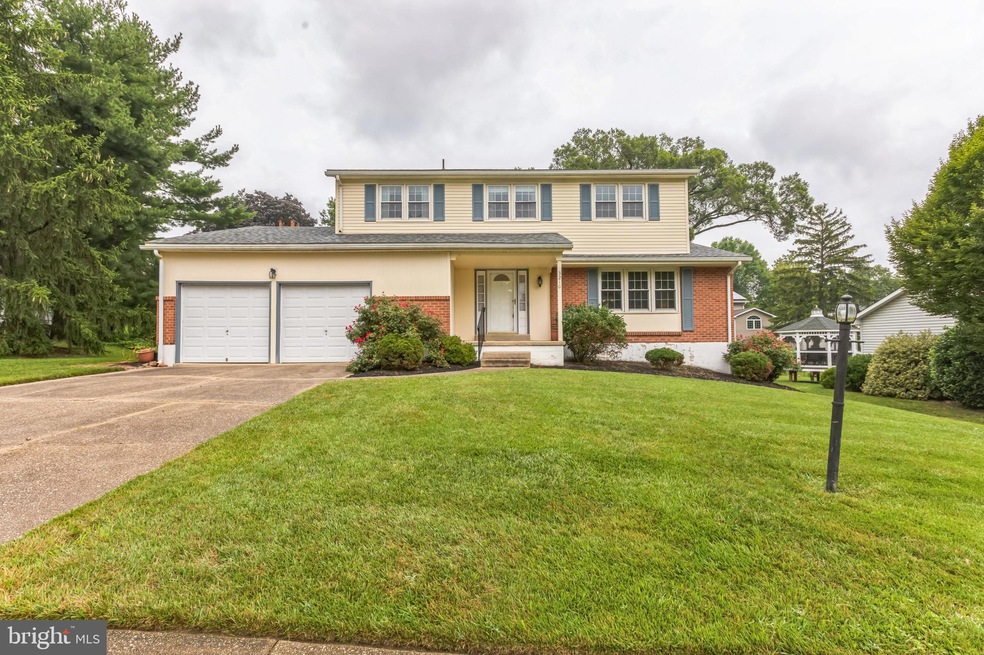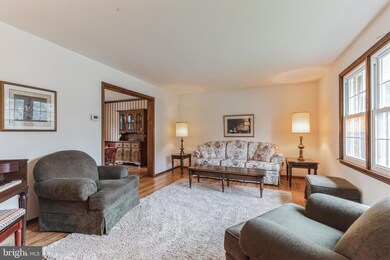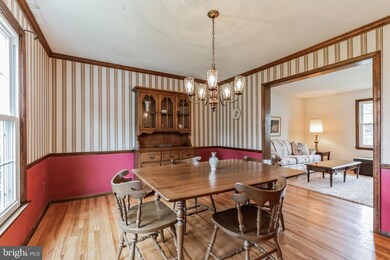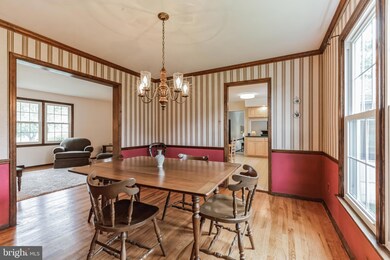
3210 Powhatan Dr Wilmington, DE 19808
Pike Creek NeighborhoodEstimated Value: $460,000 - $582,000
Highlights
- Colonial Architecture
- No HOA
- Forced Air Heating and Cooling System
- Linden Hill Elementary School Rated A
- 2 Car Attached Garage
- Asbestos
About This Home
As of September 2023Showings begin at Open House Saturday 8/19 at noon!
Don’t miss this gem in the thriving community of Pike Creek Valley! This beautiful 4-bedroom, 2.5-
bathroom house has one of the largest floor plans in Linden Hill Village. Hardwood flooring through most
of the house, along with an updated kitchen, bathrooms, and windows, makes this lovely home move-in
ready. As you enter the foyer, you will see an inviting, spacious living room to the right that is perfect for
entertaining. Walk further into the home to see a bright eat-in kitchen centered between a large sunken
family room to the left, complete with beamed wood ceilings and wood burning fireplace, and then a
charming dining room to the right, all with gorgeous views of the backyard. Leading from the family
room is a generously sized, airy screened porch. This quiet, delightful space is a wonderful way to enjoy
the weather while gathering with friends and family, reading a book, or having your morning coffee.
Heading upstairs, you will find 4 bedrooms and 2 full bathrooms. The ample master bedroom provides a
full walk-in closet as well as an updated ensuite bathroom. The 2nd bathroom on this floor has been tastefully updated as well. This home boasts a two-car garage and a massive, unfinished basement that provides a ton of storage space. The basement also offers a great opportunity for finishing into more living space, such as an entertainment room, guest room, or office. Located in the Red Clay School District, this home is within walking distance to the highly regarded Linden Hill Elementary School, and is just minutes from stores, restaurants, and parks.
Last Agent to Sell the Property
Coldwell Banker Realty License #RA-0020574I Listed on: 08/16/2023

Home Details
Home Type
- Single Family
Est. Annual Taxes
- $1,382
Year Built
- Built in 1971
Lot Details
- 9,583 Sq Ft Lot
- Lot Dimensions are 80.00 x 120.40
- Property is zoned NC6.5
Parking
- 2 Car Attached Garage
- 4 Driveway Spaces
- Front Facing Garage
Home Design
- Colonial Architecture
- Brick Exterior Construction
- Block Foundation
- Asbestos
Interior Spaces
- 2,150 Sq Ft Home
- Property has 2 Levels
Bedrooms and Bathrooms
- 4 Bedrooms
Basement
- Walk-Out Basement
- Basement Fills Entire Space Under The House
Utilities
- Forced Air Heating and Cooling System
- Natural Gas Water Heater
Community Details
- No Home Owners Association
- Linden Hill Villag Subdivision
Listing and Financial Details
- Tax Lot 036
- Assessor Parcel Number 08-037.30-036
Ownership History
Purchase Details
Home Financials for this Owner
Home Financials are based on the most recent Mortgage that was taken out on this home.Purchase Details
Purchase Details
Similar Homes in Wilmington, DE
Home Values in the Area
Average Home Value in this Area
Purchase History
| Date | Buyer | Sale Price | Title Company |
|---|---|---|---|
| Favor Trevor E | -- | None Listed On Document | |
| Revocable Trust | -- | -- | |
| Harper Eileen A | -- | -- |
Mortgage History
| Date | Status | Borrower | Loan Amount |
|---|---|---|---|
| Open | Favor Trevor E | $432,250 |
Property History
| Date | Event | Price | Change | Sq Ft Price |
|---|---|---|---|---|
| 09/22/2023 09/22/23 | Sold | $455,000 | +1.1% | $212 / Sq Ft |
| 08/25/2023 08/25/23 | Pending | -- | -- | -- |
| 08/16/2023 08/16/23 | For Sale | $449,900 | -- | $209 / Sq Ft |
Tax History Compared to Growth
Tax History
| Year | Tax Paid | Tax Assessment Tax Assessment Total Assessment is a certain percentage of the fair market value that is determined by local assessors to be the total taxable value of land and additions on the property. | Land | Improvement |
|---|---|---|---|---|
| 2024 | $3,396 | $91,900 | $17,000 | $74,900 |
| 2023 | $2,102 | $91,900 | $17,000 | $74,900 |
| 2022 | $2,118 | $91,900 | $17,000 | $74,900 |
| 2021 | $36 | $91,900 | $17,000 | $74,900 |
| 2020 | $36 | $91,900 | $17,000 | $74,900 |
| 2019 | $36 | $91,900 | $17,000 | $74,900 |
| 2018 | $2,187 | $91,900 | $17,000 | $74,900 |
| 2017 | $2,177 | $91,900 | $17,000 | $74,900 |
| 2016 | $1,946 | $91,900 | $17,000 | $74,900 |
| 2015 | -- | $91,900 | $17,000 | $74,900 |
| 2014 | -- | $91,900 | $17,000 | $74,900 |
Agents Affiliated with this Home
-
Christopher Nolte

Seller's Agent in 2023
Christopher Nolte
Coldwell Banker Realty
(302) 893-5893
13 in this area
192 Total Sales
-
Marianne Rainey
M
Seller Co-Listing Agent in 2023
Marianne Rainey
Coldwell Banker Realty
(302) 563-8158
1 in this area
1 Total Sale
-
Theresa Russo

Buyer's Agent in 2023
Theresa Russo
Patterson Schwartz
(302) 285-1112
9 in this area
82 Total Sales
Map
Source: Bright MLS
MLS Number: DENC2047062
APN: 08-037.30-036
- 3109 Albemarle Rd
- 5405 Delray Dr
- 5431 Doral Dr
- 5414 Valley Green Dr Unit D4
- 3600 Rustic Ln Unit 236
- 3205 Champions Dr
- 4800 Sugar Plum Ct
- 4797 Hogan Dr
- 4907 Plum Run Ct
- 4861 Plum Run Ct
- 4803 Hogan Dr Unit 7
- 4805 Hogan Dr Unit 6
- 4807 Hogan Dr Unit 5
- 4809 Hogan Dr Unit 4
- 4811 Hogan Dr Unit 3
- 3801 Haley Ct Unit 61
- 4815 Hogan Dr
- 4813 #2 Hogan Dr
- 3605 Haley Ct Unit 75
- 5804 Tupelo Turn
- 3210 Powhatan Dr
- 3208 Powhatan Dr
- 3212 Powhatan Dr
- 5111 New Kent Rd
- 5109 New Kent Rd
- 5113 New Kent Rd
- 3206 Powhatan Dr
- 3214 Powhatan Dr
- 3209 Powhatan Dr
- 2 Page Place
- 5107 New Kent Rd
- 5115 New Kent Rd
- 3205 Powhatan Dr
- 3204 Powhatan Dr
- 3225 Whiteman Rd
- 3211 Powhatan Dr
- 3216 Powhatan Dr
- 3227 Whiteman Rd
- 5117 New Kent Rd
- 3203 Powhatan Dr






