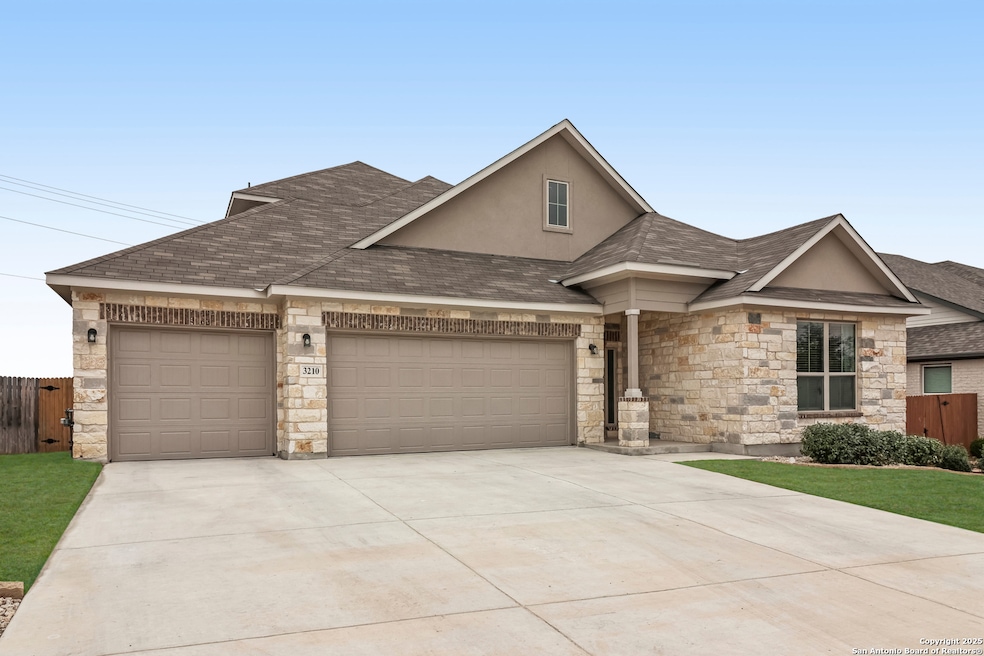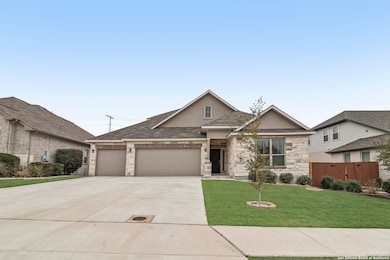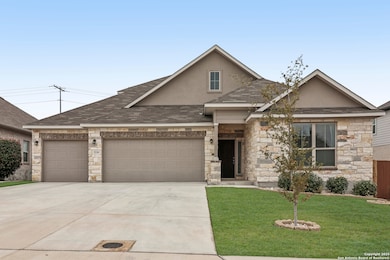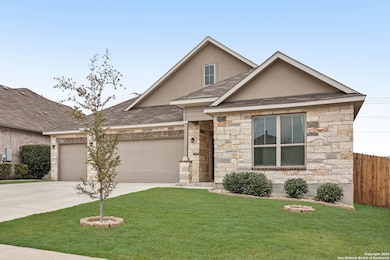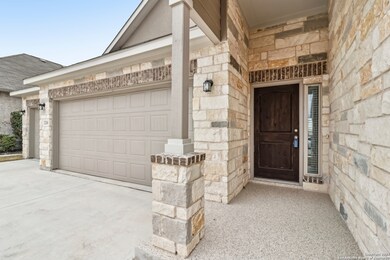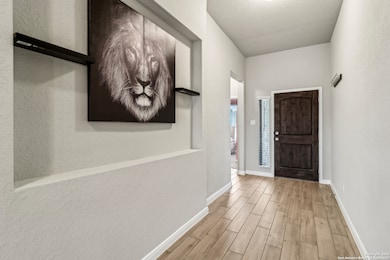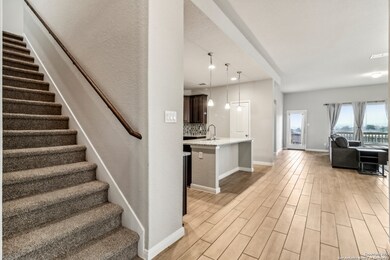3210 Roan St New Braunfels, TX 78130
South New Braunfels NeighborhoodHighlights
- Covered patio or porch
- Walk-In Pantry
- Laundry Room
- Danville Middle Rated A-
- Walk-In Closet
- Ceramic Tile Flooring
About This Home
***Possible Assumption at 5.5 ***On a quiet cul-de-sac in Highland Grove, this inviting two-story home offers comfort, space, and convenience. Featuring four bedrooms and three baths, the open floor plan is designed with neutral tones, creating a warm and welcoming atmosphere. The heart of the home is the spacious living and dining area, perfect for gathering and entertaining. The island kitchen boasts a walk-in pantry, breakfast bar, stainless steel appliances, and gas cooking, making meal prep a breeze. A
Listing Agent
Derrell Skillman
Redfin Corporation Listed on: 07/16/2025

Home Details
Home Type
- Single Family
Est. Annual Taxes
- $2,142
Year Built
- Built in 2022
Home Design
- Slab Foundation
- Masonry
Interior Spaces
- 2,637 Sq Ft Home
- 2-Story Property
- Window Treatments
- Combination Dining and Living Room
Kitchen
- Walk-In Pantry
- Stove
- Ice Maker
- Dishwasher
- Disposal
Flooring
- Carpet
- Ceramic Tile
Bedrooms and Bathrooms
- 4 Bedrooms
- Walk-In Closet
- 3 Full Bathrooms
Laundry
- Laundry Room
- Washer Hookup
Home Security
- Carbon Monoxide Detectors
- Fire and Smoke Detector
Parking
- 3 Car Garage
- Garage Door Opener
Schools
- Morningside Elementary School
Utilities
- Central Heating and Cooling System
- Heating System Uses Natural Gas
- Electric Water Heater
- Water Softener is Owned
- Septic System
- Cable TV Available
Additional Features
- Covered patio or porch
- 7,405 Sq Ft Lot
Community Details
- Built by Legend Home (Bella Vista)
- Highland Grove Subdivision
Listing and Financial Details
- Rent includes noinc
- Assessor Parcel Number 220249000300
Map
Source: San Antonio Board of REALTORS®
MLS Number: 1884616
APN: 22-0249-0003-00
- 3214 Roan St
- 847 Maroon St
- 3157 Birch Bend
- 3132 Birch Bend
- 848 Highland Vista
- 860 Highland Vista
- 859 Highland Vista
- 3178 Daisy Meadow
- 3195 Daisy Meadow
- 2984 Nicholas Cove
- 3107 Magnolia Manor
- 2918 Vista Pkwy
- 2988 Aurora Ln
- 2910 Vista Pkwy
- 2976 Aurora Ln
- 866 Mayberry Mill
- 907 Highland Vista
- 3206 Genting
- 2922 Vista Pkwy
- 1027 Slight St
- 3127 Pinecone Cove
- 3155 Sunset Cove
- 3439 Jefferson Dr
- 375 Copper Mountain
- 3041 Pine Valley Dr
- 3039 Pine Valley Dr
- 1062 Sixtree Dr
- 3121 Douglas Fir Dr
- 3146 Douglas Fir Dr
- 3031 Douglas Fir Dr
- 3031 Douglas Fir Dr Unit 3031
- 3110 Douglas Fir Dr Unit 3112
- 3014 Green Mountain Dr
- 348 Untermaier St
- 338 Untermaier Dr
- 330 Snow Goose
- 326 Untermaier St
- 3017 Douglas Fir Dr
- 2839 Seascape Ln
- 322 Untermaier Dr
