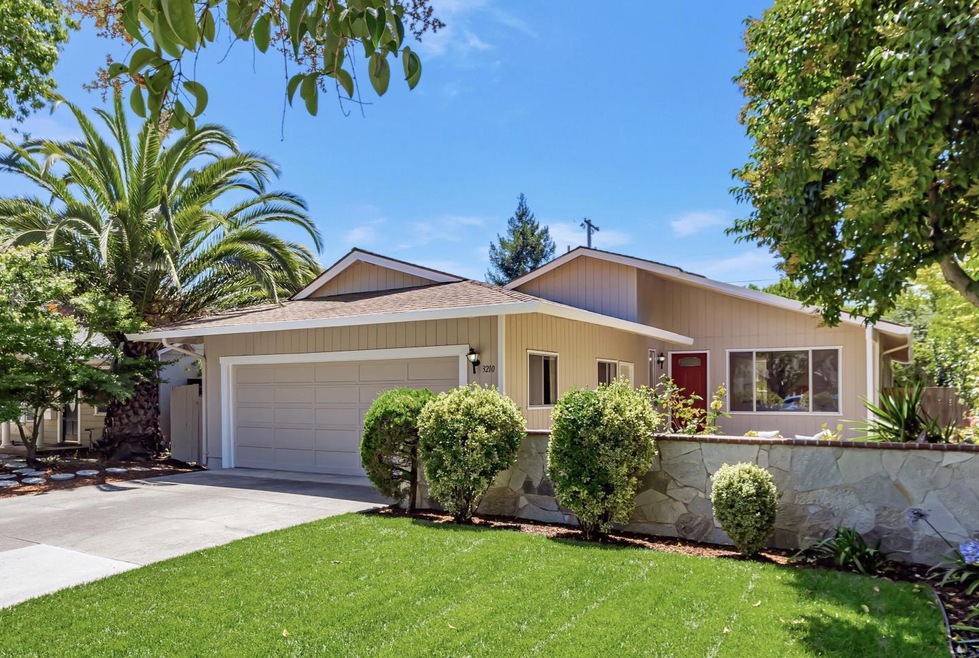
3210 South Ct Palo Alto, CA 94306
South of Midtown NeighborhoodEstimated payment $20,171/month
Highlights
- Breakfast Bar
- Bathtub with Shower
- Walk-in Shower
- El Carmelo Elementary School Rated A+
- Laundry in Utility Room
- Forced Air Heating System
About This Home
The torch is passing! This beloved 4BR 2BA home, held by the same family for generations, is ready for a new family to unlock the next chapter! Property offers a spacious and classic floor plan with close to 2,000 sq ft of living space. Versatile front and back patios await your touches to make your outdoor oasis come true. New interior and exterior paints; stainless steel dishwasher and refrigerator in kitchen; brand new gas cooktop, range hood, light fixtures, all interior doors, the front exterior door, and the water heater. Conveniently located in the vibrant Midtown neighborhood. Minutes away from parks, shopping, restaurants, many tech companies, and outstanding Palo Alto schools. Don't miss this rare opportunity!
Open House Schedule
-
Saturday, August 09, 20251:00 to 4:00 pm8/9/2025 1:00:00 PM +00:008/9/2025 4:00:00 PM +00:00Add to Calendar
-
Sunday, August 10, 20251:00 to 4:00 pm8/10/2025 1:00:00 PM +00:008/10/2025 4:00:00 PM +00:00Add to Calendar
Home Details
Home Type
- Single Family
Est. Annual Taxes
- $39,027
Year Built
- Built in 1973
Lot Details
- Fenced
- Back Yard
- Zoning described as R1
Parking
- 2 Car Garage
Home Design
- Shingle Roof
- Composition Roof
- Concrete Perimeter Foundation
Interior Spaces
- 1,985 Sq Ft Home
- 1-Story Property
- Wood Burning Fireplace
- Separate Family Room
- Living Room with Fireplace
- Dining Area
Kitchen
- Breakfast Bar
- Electric Oven
- Gas Cooktop
- Range Hood
- Dishwasher
Bedrooms and Bathrooms
- 4 Bedrooms
- 2 Full Bathrooms
- Bathtub with Shower
- Walk-in Shower
Laundry
- Laundry in Utility Room
- Washer and Dryer
Utilities
- Forced Air Heating System
Listing and Financial Details
- Assessor Parcel Number 132-21-085
Map
Home Values in the Area
Average Home Value in this Area
Tax History
| Year | Tax Paid | Tax Assessment Tax Assessment Total Assessment is a certain percentage of the fair market value that is determined by local assessors to be the total taxable value of land and additions on the property. | Land | Improvement |
|---|---|---|---|---|
| 2024 | $39,027 | $3,236,683 | $3,024,442 | $212,241 |
| 2023 | $38,455 | $3,173,220 | $2,965,140 | $208,080 |
| 2022 | $38,013 | $3,111,000 | $2,907,000 | $204,000 |
| 2021 | $2,679 | $144,661 | $36,682 | $107,979 |
| 2020 | $2,641 | $143,178 | $36,306 | $106,872 |
| 2019 | $2,607 | $140,372 | $35,595 | $104,777 |
| 2018 | $2,556 | $137,621 | $34,898 | $102,723 |
| 2017 | $2,509 | $134,923 | $34,214 | $100,709 |
| 2016 | $2,438 | $132,279 | $33,544 | $98,735 |
| 2015 | $2,407 | $130,293 | $33,041 | $97,252 |
| 2014 | $2,263 | $127,741 | $32,394 | $95,347 |
Property History
| Date | Event | Price | Change | Sq Ft Price |
|---|---|---|---|---|
| 08/07/2025 08/07/25 | For Sale | $3,090,000 | -- | $1,557 / Sq Ft |
Purchase History
| Date | Type | Sale Price | Title Company |
|---|---|---|---|
| Gift Deed | -- | None Available | |
| Interfamily Deed Transfer | -- | None Available | |
| Interfamily Deed Transfer | -- | None Available | |
| Interfamily Deed Transfer | -- | -- | |
| Quit Claim Deed | -- | -- | |
| Quit Claim Deed | -- | -- |
Mortgage History
| Date | Status | Loan Amount | Loan Type |
|---|---|---|---|
| Previous Owner | $500,000 | Credit Line Revolving | |
| Previous Owner | $100,000 | Credit Line Revolving |
Similar Homes in Palo Alto, CA
Source: MLSListings
MLS Number: ML82016766
APN: 132-21-085
- 3222 Ramona St
- 3160 Waverley St
- 3271 Alma St
- 622 Wellsbury Way
- 654 Loma Verde Ave
- 265 Wilton Ave
- 3503 Alma Village Cir
- 250 Fernando Ave
- 3585 El Camino Real
- 3073 Middlefield Rd Unit 203
- 225 W Meadow Dr
- 773 Loma Verde Ave Unit A
- 26 Roosevelt Cir
- 590 Military Way
- 151 Colorado Ave
- 3129 Stelling Dr
- 883 Rorke Way
- 774 Christine Dr
- 342 Carolina Ln
- 578 Oregon Ave
- 3039-3083 Alma St Unit 3053
- 3351 Alma St
- 649 Ashton Ave
- 443 Ventura Ave
- 405 Curtner Ave
- 747 Layne Ct Unit FL2-ID1861
- 3705 El Camino Real
- 751 Layne Ct
- 2850 Middlefield Rd Unit FL2-ID1259
- 2850 Middlefield Rd
- 4020 El Camino Real
- 2590 Emerson St
- 2865 Park Blvd Unit FL3-ID675
- 2865 Park Blvd Unit FL3-ID729
- 2865 Park Blvd Unit FL2-ID898
- 2865 Park Blvd Unit FL3-ID1037
- 2865 Park Blvd
- 195 Page Mill Rd
- 2721 Midtown Ct Unit FL2-ID1895
- 2721 Midtown Ct Unit FL2-ID1894






