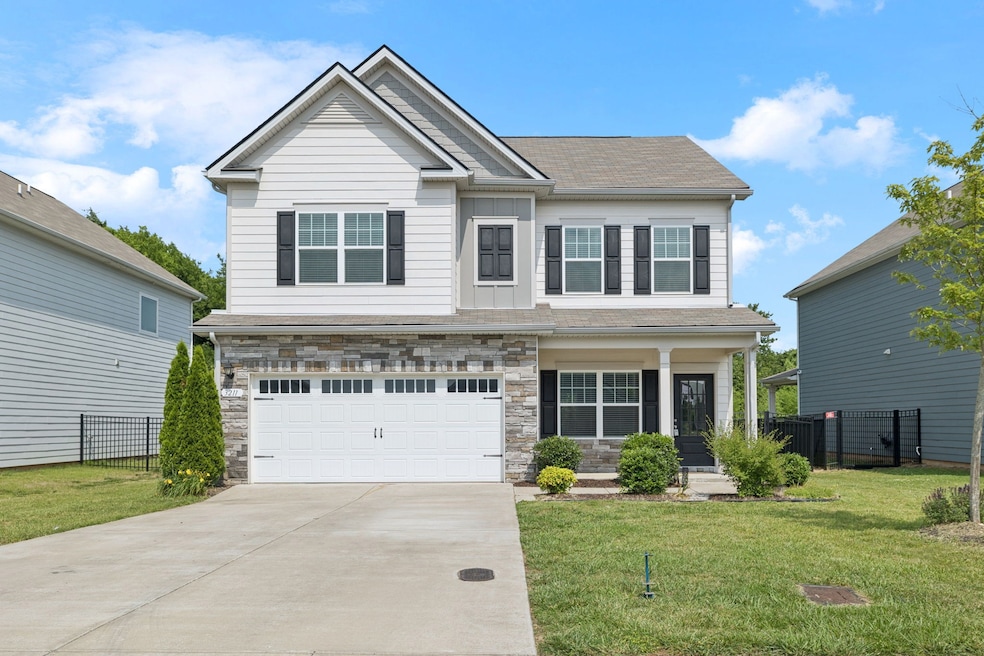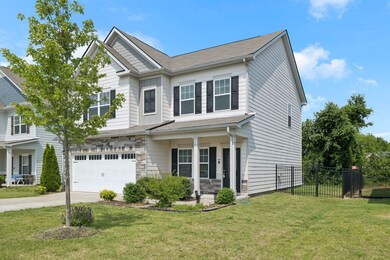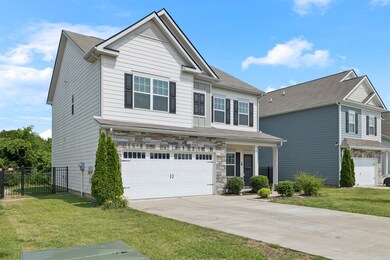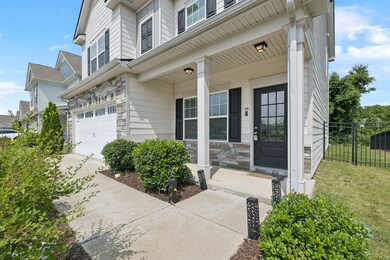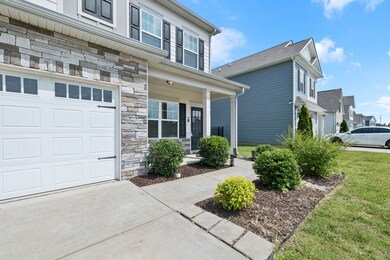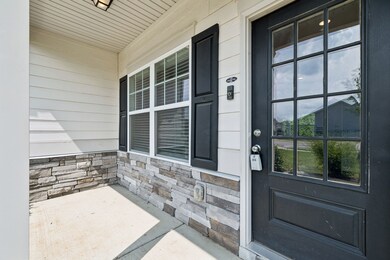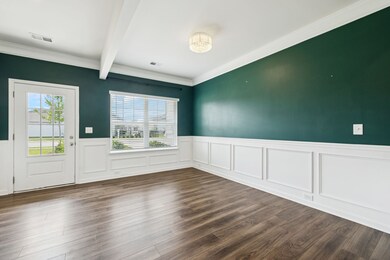
3211 Briar Chapel Dr Murfreesboro, TN 37128
Highlights
- Porch
- 2 Car Attached Garage
- Patio
- Barfield Elementary School Rated A-
- Cooling Available
- Central Heating
About This Home
As of July 2025Welcome to 3211 Briar Chapel Drive – Comfortable Living in The Meadows at Kimbro Woods This beautiful Murfreesboro home offers the perfect combination of style, function, and location. Featuring 4 bedrooms and 2.5 bathrooms, this home boasts an open floorplan designed for both everyday living and entertaining. The kitchen is a true centerpiece, complete with a center island, granite countertops, and stainless steel appliances, flowing seamlessly into the main living and dining areas. All bedrooms are located upstairs, creating a peaceful and private retreat separate from the entertaining spaces. Enjoy outdoor living with a covered front porch and a covered back patio that overlooks a fenced backyard, ideal for kids, pets, or gatherings with friends and family. Located in a community that features sidewalks, underground utilities, and a playground, this home offers a neighborhood feel with modern conveniences. Dual-zoned for Salem Elementary and Rockvale Elementary, and just minutes from I-840, you’ll enjoy easy access for commuting, shopping, and dining. Don’t miss the opportunity to make this inviting Murfreesboro home your own!
Last Agent to Sell the Property
Keller Williams Realty - Murfreesboro Brokerage Phone: 6154767233 License # 341414 Listed on: 06/06/2025

Co-Listed By
Keller Williams Realty - Murfreesboro Brokerage Phone: 6154767233 License #348385
Home Details
Home Type
- Single Family
Est. Annual Taxes
- $2,723
Year Built
- Built in 2020
Lot Details
- 6,970 Sq Ft Lot
HOA Fees
- $20 Monthly HOA Fees
Parking
- 2 Car Attached Garage
Home Design
- Slab Foundation
- Stone Siding
Interior Spaces
- 2,102 Sq Ft Home
- Property has 2 Levels
- Ceiling Fan
Kitchen
- Microwave
- Dishwasher
Flooring
- Carpet
- Laminate
Bedrooms and Bathrooms
- 4 Bedrooms
Laundry
- Dryer
- Washer
Outdoor Features
- Patio
- Porch
Schools
- Salem Elementary School
- Rockvale Middle School
- Rockvale High School
Utilities
- Cooling Available
- Central Heating
Community Details
- Association fees include ground maintenance
- The Meadows At Kimbro Woods Sec 3 Subdivision
Listing and Financial Details
- Assessor Parcel Number 114P D 01500 R0123905
Ownership History
Purchase Details
Home Financials for this Owner
Home Financials are based on the most recent Mortgage that was taken out on this home.Purchase Details
Home Financials for this Owner
Home Financials are based on the most recent Mortgage that was taken out on this home.Purchase Details
Home Financials for this Owner
Home Financials are based on the most recent Mortgage that was taken out on this home.Similar Homes in Murfreesboro, TN
Home Values in the Area
Average Home Value in this Area
Purchase History
| Date | Type | Sale Price | Title Company |
|---|---|---|---|
| Warranty Deed | $420,000 | Mainstay National Title | |
| Warranty Deed | $420,000 | Mainstay National Title | |
| Warranty Deed | $430,000 | Tri Star Title & Escrow Llc | |
| Warranty Deed | $306,325 | None Available |
Mortgage History
| Date | Status | Loan Amount | Loan Type |
|---|---|---|---|
| Previous Owner | $56,000 | Credit Line Revolving | |
| Previous Owner | $336,000 | New Conventional | |
| Previous Owner | $297,135 | New Conventional |
Property History
| Date | Event | Price | Change | Sq Ft Price |
|---|---|---|---|---|
| 07/08/2025 07/08/25 | For Rent | $2,620 | 0.0% | -- |
| 07/02/2025 07/02/25 | Sold | $420,000 | -2.3% | $200 / Sq Ft |
| 06/13/2025 06/13/25 | Pending | -- | -- | -- |
| 06/06/2025 06/06/25 | For Sale | $430,000 | 0.0% | $205 / Sq Ft |
| 10/21/2021 10/21/21 | Sold | $430,000 | +10.3% | $205 / Sq Ft |
| 08/30/2021 08/30/21 | Pending | -- | -- | -- |
| 08/26/2021 08/26/21 | For Sale | $389,999 | +27.3% | $186 / Sq Ft |
| 10/02/2020 10/02/20 | Sold | $306,325 | 0.0% | $146 / Sq Ft |
| 08/07/2020 08/07/20 | For Sale | $306,325 | -- | $146 / Sq Ft |
| 08/04/2020 08/04/20 | Pending | -- | -- | -- |
Tax History Compared to Growth
Tax History
| Year | Tax Paid | Tax Assessment Tax Assessment Total Assessment is a certain percentage of the fair market value that is determined by local assessors to be the total taxable value of land and additions on the property. | Land | Improvement |
|---|---|---|---|---|
| 2025 | $2,723 | $96,250 | $13,750 | $82,500 |
| 2024 | $2,723 | $96,250 | $13,750 | $82,500 |
| 2023 | $1,806 | $96,250 | $13,750 | $82,500 |
| 2022 | $1,556 | $96,250 | $13,750 | $82,500 |
| 2021 | $1,503 | $67,700 | $11,250 | $56,450 |
| 2020 | $250 | $11,250 | $11,250 | $0 |
Agents Affiliated with this Home
-
Ralph Pearson

Seller's Agent in 2025
Ralph Pearson
Keller Williams Realty - Murfreesboro
(615) 476-7233
97 in this area
330 Total Sales
-
Holli Pearson

Seller Co-Listing Agent in 2025
Holli Pearson
Keller Williams Realty - Murfreesboro
(615) 809-7092
62 in this area
190 Total Sales
-
Adam Woodring

Buyer's Agent in 2025
Adam Woodring
Mainstay Brokerage LLC
(931) 801-7210
20 in this area
82 Total Sales
-
Tommy Davidson

Seller's Agent in 2021
Tommy Davidson
John Jones Real Estate LLC
(615) 618-3435
427 in this area
682 Total Sales
-
LeeAnn Breard
L
Seller's Agent in 2020
LeeAnn Breard
CastleRock dba The Jones Company
(813) 376-2367
13 in this area
70 Total Sales
-
Brad Fowler

Buyer's Agent in 2020
Brad Fowler
Century 21 Coffee County Realty & Auction
(615) 519-3339
22 in this area
90 Total Sales
Map
Source: Realtracs
MLS Number: 2905376
APN: 114P-D-015.00-000
- 3628 Pelham Wood Dr
- 3231 Allerton Way
- 3633 Capstone Dr
- 3618 Capstone Dr
- 3716 Capstone Dr
- 3625 Shady Forest Dr
- 3640 Shady Forest Dr
- 3612 Shady Forest Dr
- 3426 Littlegate St
- 3032 Morning Mist Ct
- 3625 Jerry Anderson Dr
- 3708 Jerry Anderson Dr
- 3602 Geneva Dr
- 3358 Shady Forest Dr
- 3508 Kybald Ct
- 2925 Haviland Way
- 3411 Geneva Dr
- 2714 United Dr
- 3002 Stow Crossing
- 3406 Learning Ln
