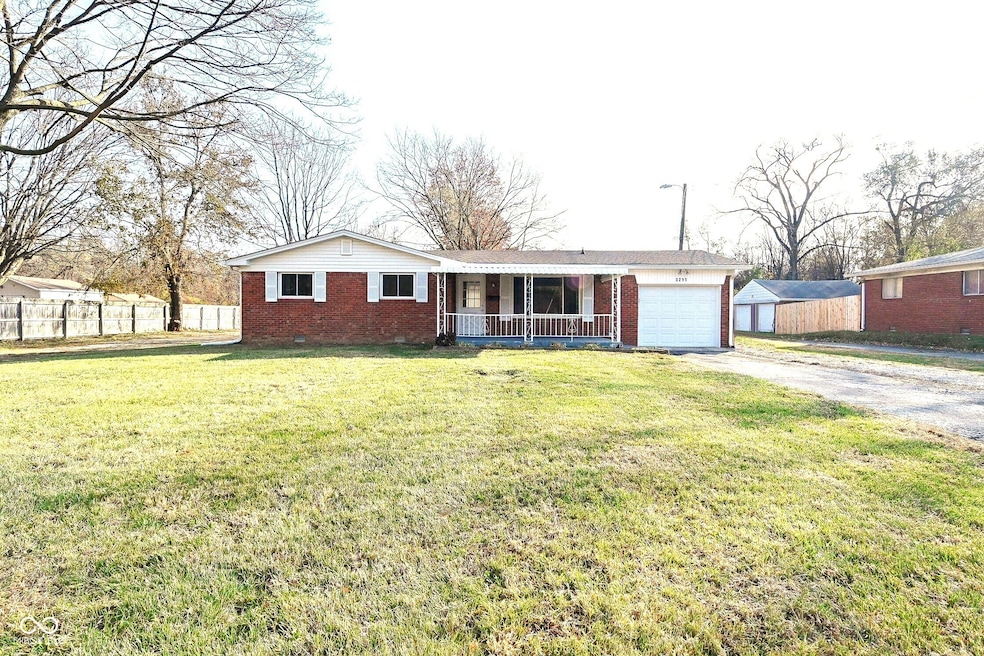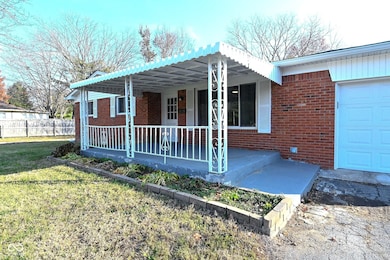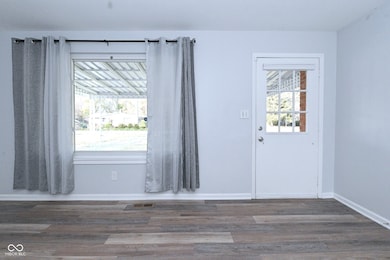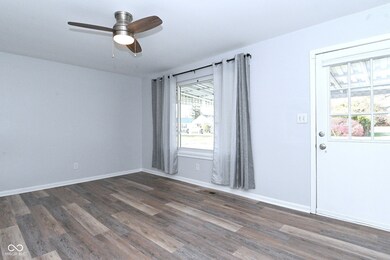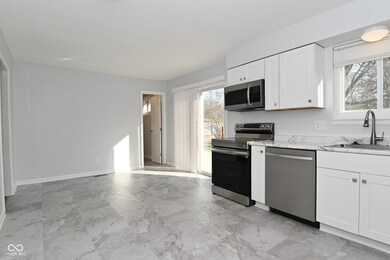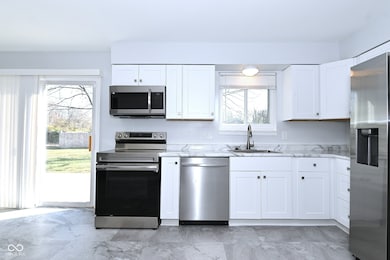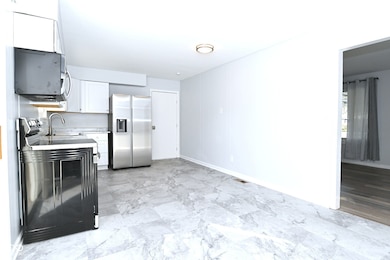3211 Guion Rd Indianapolis, IN 46222
Eagledale NeighborhoodEstimated payment $1,342/month
Highlights
- Mature Trees
- No HOA
- Eat-In Kitchen
- Ranch Style House
- 1 Car Attached Garage
- Shed
About This Home
Welcome to 3211 Guion Rd, a beautifully updated 3-bedroom, 2-bath ranch that perfectly combines comfort, style, and low-maintenance living. This home features nearly all new windows, maintenance-free vinyl siding paired with brick, and new soffits and shutters installed in 2025, giving it a fresh, modern look. Inside, enjoy an updated kitchen with stainless steel appliances (2022) that stay, along with a spacious living area featuring vinyl plank flooring (2022) and carpeted bedrooms for cozy comfort. The bathrooms have been thoughtfully updated, and additional highlights include a heat pump (2021), a new sewer cleanout, and a 1-car garage with extra storage. Step outside to a low-maintenance yard, complete with a covered front porch, back patio, firepit, and a new 10x16 shed (2025). The home's location offers excellent accessibility to I-65, W 30th Street, and W 38th Street, making commuting or exploring the area a breeze. This home is move-in ready and combines modern updates with practical features, offering a perfect balance of style and convenience.
Open House Schedule
-
Saturday, November 22, 202512:00 to 2:00 pm11/22/2025 12:00:00 PM +00:0011/22/2025 2:00:00 PM +00:00Add to Calendar
Home Details
Home Type
- Single Family
Est. Annual Taxes
- $3,128
Year Built
- Built in 1976
Lot Details
- 0.27 Acre Lot
- Mature Trees
Parking
- 1 Car Attached Garage
Home Design
- Ranch Style House
- Vinyl Construction Material
Interior Spaces
- 1,040 Sq Ft Home
- Paddle Fans
- Combination Kitchen and Dining Room
- Crawl Space
- Attic Access Panel
Kitchen
- Eat-In Kitchen
- Electric Oven
- Built-In Microwave
- Dishwasher
- Disposal
Flooring
- Carpet
- Vinyl Plank
Bedrooms and Bathrooms
- 3 Bedrooms
- 2 Full Bathrooms
Laundry
- Dryer
- Washer
Outdoor Features
- Fire Pit
- Shed
- Storage Shed
Schools
- George Washington High School
Utilities
- Forced Air Heating and Cooling System
- Heat Pump System
- Electric Water Heater
Community Details
- No Home Owners Association
Listing and Financial Details
- Assessor Parcel Number 490620117016000901
Map
Home Values in the Area
Average Home Value in this Area
Tax History
| Year | Tax Paid | Tax Assessment Tax Assessment Total Assessment is a certain percentage of the fair market value that is determined by local assessors to be the total taxable value of land and additions on the property. | Land | Improvement |
|---|---|---|---|---|
| 2024 | $3,214 | $131,800 | $14,700 | $117,100 |
| 2023 | $3,214 | $131,800 | $14,700 | $117,100 |
| 2022 | $3,028 | $124,600 | $14,700 | $109,900 |
| 2021 | $3,113 | $131,300 | $14,700 | $116,600 |
| 2020 | $1,967 | $81,400 | $14,700 | $66,700 |
| 2019 | $2,002 | $81,400 | $14,700 | $66,700 |
| 2018 | $2,018 | $81,400 | $14,700 | $66,700 |
| 2017 | $1,786 | $80,500 | $14,700 | $65,800 |
| 2016 | $1,752 | $80,700 | $14,700 | $66,000 |
| 2014 | $1,684 | $77,900 | $14,700 | $63,200 |
| 2013 | $642 | $77,900 | $14,700 | $63,200 |
Property History
| Date | Event | Price | List to Sale | Price per Sq Ft | Prior Sale |
|---|---|---|---|---|---|
| 11/18/2025 11/18/25 | For Sale | $205,000 | +13.9% | $197 / Sq Ft | |
| 04/01/2022 04/01/22 | Sold | $180,000 | +16.1% | $173 / Sq Ft | View Prior Sale |
| 03/22/2022 03/22/22 | Pending | -- | -- | -- | |
| 03/14/2022 03/14/22 | For Sale | $155,000 | +342.9% | $149 / Sq Ft | |
| 07/31/2013 07/31/13 | Sold | $35,000 | -10.0% | $34 / Sq Ft | View Prior Sale |
| 06/28/2013 06/28/13 | Pending | -- | -- | -- | |
| 06/04/2013 06/04/13 | Price Changed | $38,900 | -14.5% | $37 / Sq Ft | |
| 05/02/2013 05/02/13 | For Sale | $45,500 | -- | $44 / Sq Ft |
Purchase History
| Date | Type | Sale Price | Title Company |
|---|---|---|---|
| Warranty Deed | -- | Investors Title | |
| Warranty Deed | $180,000 | Investors Title | |
| Warranty Deed | -- | Investors Title | |
| Quit Claim Deed | -- | -- | |
| Quit Claim Deed | -- | None Available |
Source: MIBOR Broker Listing Cooperative®
MLS Number: 22073801
APN: 49-06-20-117-016.000-901
- 3290 N Centennial St
- 2974 N Moreland Ave
- 3813 W 30th St
- 3220 Medford Ave
- 3325 Tomlinson St
- 4120 W 33rd St
- 4111 W 34th St
- 4317 Patricia St
- 4302 Kessler Boulevard Dr N
- 11 Digby Ct
- 3146 Normandy Rd
- 3441 Minger Rd
- 3727 Shepperton Blvd
- 2429 N Centennial St
- 4513 Patricia St
- 3148 Keswick Rd
- 3440 Brewer Dr
- 2365 N Goodlet Ave
- 2521 Winfield Ave
- 2507 Winfield Ave
- 3215 N Alton Ave
- 3491 Timbersedge Dr
- 2804 N Moreland Ave
- 3451 Sherburne Ln
- 4030 Kalmar Dr
- 3417 N Rybolt Ave
- 3120 Nobscot Dr
- 3035 W 39th St
- 2638 Cold Spring Manor Dr
- 4051 Luxembourg Cir W
- 3621 Lawnview Ln
- 2602 Mansion Dr
- 3614 Donald Ave
- 3737 W 42nd Terrace
- 2659 W 22nd St
- 3510 Kebil Dr
- 5101 Patricia St
- 2031 Sharon Ave
- 3057 Armory Dr
- 4252 Village Trace Dr
