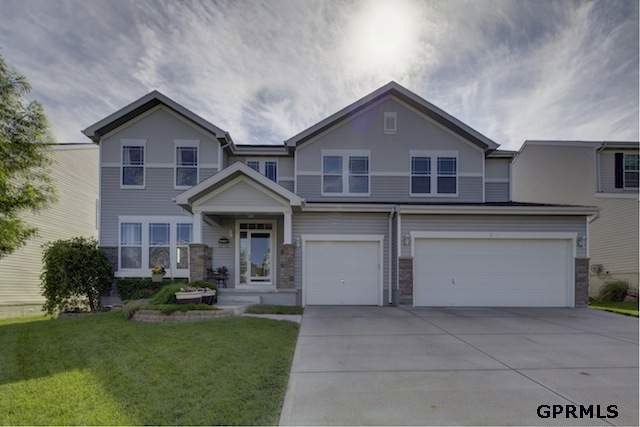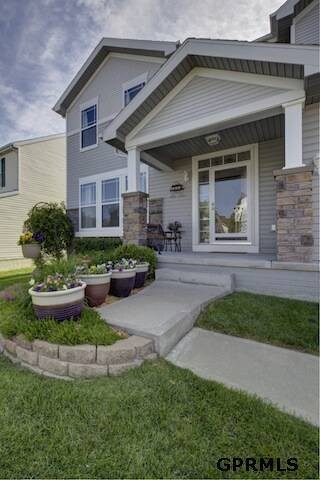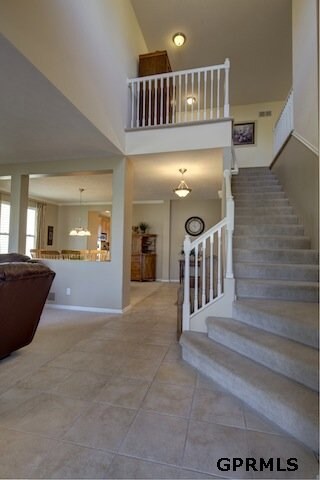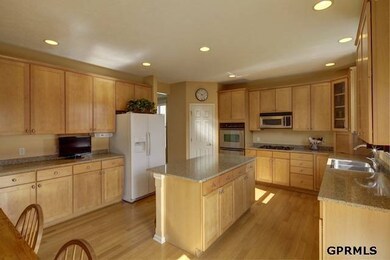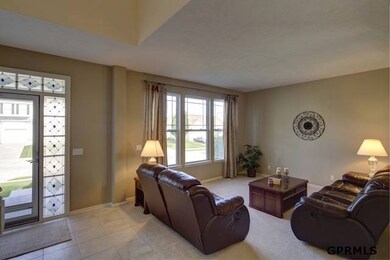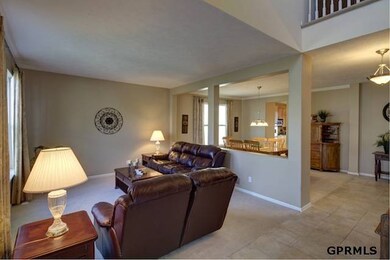
Estimated Value: $476,000 - $503,000
Highlights
- Spa
- Whirlpool Bathtub
- 3 Car Attached Garage
- Manchester Elementary School Rated A
- 2 Fireplaces
- Patio
About This Home
As of July 2012Imaginea home with all the living space you need in this incredibly large 5 bed, 5bath home. Friendly neighborhood , walking distance of Elkhorn school &shopping. Gourmet Kitchen w/quartz counters, island, double ovens & walk inpantry. Double doors lead into huge master suite which includes a walk-incloset, double sinks, whirlpool plus a cozy sitting room with fireplace. 3 fullbaths upstairs make mornings easy for everyone. Huge finished basement.Handicap accessible shower on main level
Last Agent to Sell the Property
Keller Williams Greater Omaha License #20041001 Listed on: 05/08/2012

Home Details
Home Type
- Single Family
Est. Annual Taxes
- $4,751
Year Built
- Built in 2005
Lot Details
- Lot Dimensions are 64.75 x 110
- Property is Fully Fenced
- Privacy Fence
- Wood Fence
- Level Lot
HOA Fees
- $5 Monthly HOA Fees
Parking
- 3 Car Attached Garage
Home Design
- Composition Roof
- Vinyl Siding
Interior Spaces
- 2-Story Property
- Ceiling height of 9 feet or more
- 2 Fireplaces
- Wall to Wall Carpet
- Basement
Kitchen
- Oven
- Microwave
Bedrooms and Bathrooms
- 5 Bedrooms
- Dual Sinks
- Whirlpool Bathtub
- Shower Only
Laundry
- Dryer
- Washer
Outdoor Features
- Spa
- Patio
Schools
- Manchester Elementary School
- Elkhorn Middle School
- Elkhorn High School
Utilities
- Forced Air Heating and Cooling System
- Heating System Uses Gas
- Cable TV Available
Community Details
- Association fees include common area maintenance
- Whispering Ridge Subdivision
Listing and Financial Details
- Assessor Parcel Number 3218815825
- Tax Block 2900
Ownership History
Purchase Details
Home Financials for this Owner
Home Financials are based on the most recent Mortgage that was taken out on this home.Purchase Details
Home Financials for this Owner
Home Financials are based on the most recent Mortgage that was taken out on this home.Purchase Details
Similar Homes in Omaha, NE
Home Values in the Area
Average Home Value in this Area
Purchase History
| Date | Buyer | Sale Price | Title Company |
|---|---|---|---|
| Hanson Ryan G | $240,000 | Ambassador Title Services | |
| Push Edward C | $215,000 | None Available | |
| Jones William M | $266,600 | -- |
Mortgage History
| Date | Status | Borrower | Loan Amount |
|---|---|---|---|
| Open | Hanson Ryan G | $206,500 | |
| Closed | Hanson Ryan G | $205,876 | |
| Closed | Push Edward C | $130,000 |
Property History
| Date | Event | Price | Change | Sq Ft Price |
|---|---|---|---|---|
| 07/19/2012 07/19/12 | Sold | $240,000 | -4.0% | $47 / Sq Ft |
| 05/23/2012 05/23/12 | Pending | -- | -- | -- |
| 05/08/2012 05/08/12 | For Sale | $250,000 | -- | $49 / Sq Ft |
Tax History Compared to Growth
Tax History
| Year | Tax Paid | Tax Assessment Tax Assessment Total Assessment is a certain percentage of the fair market value that is determined by local assessors to be the total taxable value of land and additions on the property. | Land | Improvement |
|---|---|---|---|---|
| 2023 | $7,815 | $371,700 | $40,000 | $331,700 |
| 2022 | $6,707 | $293,300 | $40,000 | $253,300 |
| 2021 | $6,750 | $293,300 | $40,000 | $253,300 |
| 2020 | $6,400 | $275,500 | $40,000 | $235,500 |
| 2019 | $6,380 | $275,500 | $40,000 | $235,500 |
| 2018 | $5,467 | $238,200 | $40,000 | $198,200 |
| 2017 | $5,391 | $238,200 | $40,000 | $198,200 |
| 2016 | $5,001 | $222,200 | $28,900 | $193,300 |
| 2015 | $4,639 | $207,700 | $27,000 | $180,700 |
| 2014 | $4,639 | $207,700 | $27,000 | $180,700 |
Agents Affiliated with this Home
-
Troy Trumm

Seller's Agent in 2012
Troy Trumm
Keller Williams Greater Omaha
(402) 943-9494
53 Total Sales
-
Aaron Aulner

Seller Co-Listing Agent in 2012
Aaron Aulner
Realty ONE Group Sterling
(402) 657-1229
154 Total Sales
-
J.D Erb

Buyer's Agent in 2012
J.D Erb
BHHS Ambassador Real Estate
(402) 201-7653
173 Total Sales
Map
Source: Great Plains Regional MLS
MLS Number: 21208210
APN: 3218-8158-25
- 3113 N 169th St
- 3002 N 171st Ave
- 2907 N 167th Cir
- 16663 Locust St
- 16657 Locust St
- 2904 N 173rd St
- 16558 Wirt St
- 2904 N 166th St
- 16613 Locust St
- 16548 Wirt St
- 2914 N 165th Ave
- 2627 N 166th St
- 2514 N 167th St
- 2315 N 167th Ave
- 17015 Sahler St
- 16653 Grant St
- 4402 N Branch Dr
- 16426 Sherwood Ave
- 2214 N 169th St
- 16269 Manderson St
- 3211 N 169th Ave
- 3205 N 169th Ave
- 3217 N 169th Ave
- 3208 N 169th St
- 3202 N 169th St
- 3121 N 169th Ave
- 3214 N 169th St
- 3225 N 169th Ave
- 3210 N 169th Ave
- 3124 N 169th St
- 3216 N 169th Ave
- 3204 N 169th Ave
- 3222 N 169th St
- 3115 N 169th Ave
- 3120 N 169th Ave
- 3224 N 169th Ave
- 3118 N 169th St
- 3114 N 169th Ave
- 3109 N 169th Ave
- 3207 N 170th St
