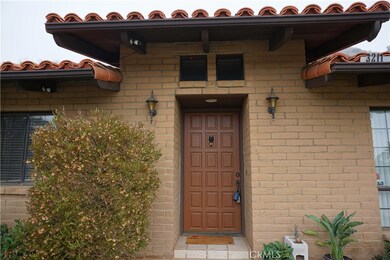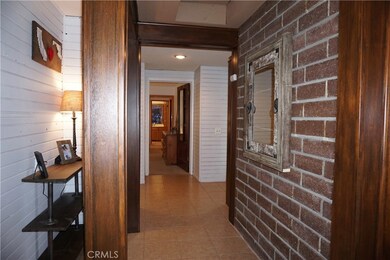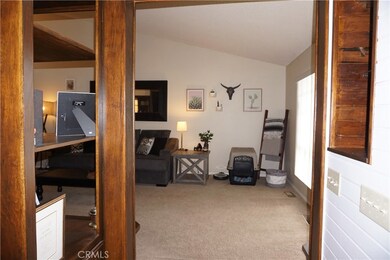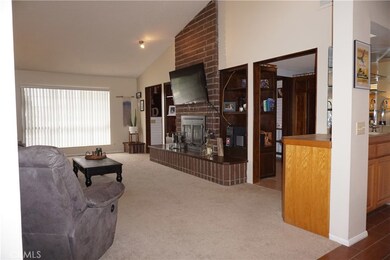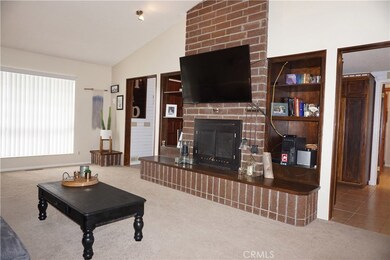
3211 Via Altamira Fallbrook, CA 92028
Highlights
- In Ground Pool
- Panoramic View
- Clubhouse
- Primary Bedroom Suite
- Open Floorplan
- Property is near a clubhouse
About This Home
As of November 2019This is one of the largest single stories in the community of Pala Mesa Village. The community includes a pool, spa, clubhouse, pool table, library, shuffleboard, and putting green. It is snuggled up to base of the mountains with great views of the valleys and mountain tops. The floor plan is very spacious with large rooms. The family, living, and dining rooms are open and perfect for entertaining as the wet bar leads to the large kitchen. The vaulted ceilings add character to the roof space creating an airy feel. The indoor laundry hookups create ease of access. The garage is large enough for two full size vehicles and a storage loft to stash your seasonal & holiday decor. The Master bedroom has a large walk in closet and the master bathroom includes a his and her vanity, and a step down shower - bath tub combination. The outside includes a covered patio and a private yard. It is an easy to maintain yard. This home has ease of access to both the I-15 and 76 freeways. This house is priced to sell quickly.
Last Agent to Sell the Property
LG Realty & Investments, Inc. License #02093807 Listed on: 08/26/2019
Last Buyer's Agent
Jason Harper
Signature Real Estate Group License #02032489
Home Details
Home Type
- Single Family
Est. Annual Taxes
- $5,068
Year Built
- Built in 1984
Lot Details
- 7,405 Sq Ft Lot
- Wood Fence
- Fence is in average condition
- Landscaped
- Rectangular Lot
- Level Lot
- Private Yard
- Lawn
- Back and Front Yard
- Density is up to 1 Unit/Acre
- Property is zoned R1
HOA Fees
- $200 Monthly HOA Fees
Parking
- 2 Car Direct Access Garage
- Parking Available
- Front Facing Garage
- Single Garage Door
- Garage Door Opener
- Brick Driveway
- Driveway Level
Property Views
- Panoramic
- Mountain
- Valley
Home Design
- English Architecture
- Spanish Architecture
- Cottage
- Turnkey
- Brick Exterior Construction
- Slab Foundation
- Fire Rated Drywall
- Frame Construction
- Spanish Tile Roof
- Clay Roof
- Wood Siding
- Pre-Cast Concrete Construction
Interior Spaces
- 1,878 Sq Ft Home
- 1-Story Property
- Open Floorplan
- Wet Bar
- Bar
- Beamed Ceilings
- High Ceiling
- Ceiling Fan
- Skylights
- Recessed Lighting
- Gas Fireplace
- Awning
- Window Screens
- Sliding Doors
- Panel Doors
- Formal Entry
- Family Room with Fireplace
- Family Room Off Kitchen
- Living Room
- Formal Dining Room
- Loft
- Storage
Kitchen
- Open to Family Room
- Eat-In Kitchen
- Walk-In Pantry
- Gas Oven
- Gas Range
- Dishwasher
- Granite Countertops
- Disposal
Bedrooms and Bathrooms
- 2 Main Level Bedrooms
- Primary Bedroom Suite
- Walk-In Closet
- Jack-and-Jill Bathroom
- 2 Full Bathrooms
- Makeup or Vanity Space
- Dual Sinks
- Dual Vanity Sinks in Primary Bathroom
- Soaking Tub
- Bathtub with Shower
- Walk-in Shower
Laundry
- Laundry Room
- Laundry in Kitchen
- Washer and Gas Dryer Hookup
Home Security
- Carbon Monoxide Detectors
- Fire and Smoke Detector
Pool
- In Ground Pool
- In Ground Spa
Outdoor Features
- Covered patio or porch
- Exterior Lighting
- Rain Gutters
Location
- Property is near a clubhouse
- Suburban Location
Utilities
- Cooling System Powered By Gas
- Central Heating and Cooling System
- Underground Utilities
- Water Heater
- Phone Available
- Cable TV Available
Listing and Financial Details
- Tax Lot 61
- Tax Tract Number 5494
- Assessor Parcel Number 1251810300
Community Details
Overview
- Pala Mesa HOA, Phone Number (760) 723-8226
- Foothills
- Mountainous Community
- Valley
Amenities
- Clubhouse
Recreation
- Community Pool
- Community Spa
Ownership History
Purchase Details
Home Financials for this Owner
Home Financials are based on the most recent Mortgage that was taken out on this home.Purchase Details
Home Financials for this Owner
Home Financials are based on the most recent Mortgage that was taken out on this home.Purchase Details
Home Financials for this Owner
Home Financials are based on the most recent Mortgage that was taken out on this home.Purchase Details
Home Financials for this Owner
Home Financials are based on the most recent Mortgage that was taken out on this home.Purchase Details
Home Financials for this Owner
Home Financials are based on the most recent Mortgage that was taken out on this home.Similar Homes in Fallbrook, CA
Home Values in the Area
Average Home Value in this Area
Purchase History
| Date | Type | Sale Price | Title Company |
|---|---|---|---|
| Interfamily Deed Transfer | -- | Ticor Title | |
| Grant Deed | $455,000 | First American Title Company | |
| Grant Deed | $421,500 | Oct | |
| Grant Deed | $450,000 | California Title Company | |
| Grant Deed | $220,000 | First American Title Co |
Mortgage History
| Date | Status | Loan Amount | Loan Type |
|---|---|---|---|
| Open | $325,000 | New Conventional | |
| Closed | $318,500 | New Conventional | |
| Previous Owner | $425,965 | VA | |
| Previous Owner | $306,500 | New Conventional | |
| Previous Owner | $359,600 | New Conventional | |
| Previous Owner | $25,000 | Credit Line Revolving | |
| Previous Owner | $176,000 | Purchase Money Mortgage | |
| Closed | $22,000 | No Value Available | |
| Closed | $18,400 | No Value Available |
Property History
| Date | Event | Price | Change | Sq Ft Price |
|---|---|---|---|---|
| 11/26/2019 11/26/19 | Sold | $455,000 | -3.1% | $242 / Sq Ft |
| 10/24/2019 10/24/19 | Pending | -- | -- | -- |
| 08/26/2019 08/26/19 | For Sale | $469,500 | +11.4% | $250 / Sq Ft |
| 12/22/2016 12/22/16 | Sold | $421,400 | 0.0% | $224 / Sq Ft |
| 11/22/2016 11/22/16 | Pending | -- | -- | -- |
| 06/20/2016 06/20/16 | For Sale | $421,400 | -- | $224 / Sq Ft |
Tax History Compared to Growth
Tax History
| Year | Tax Paid | Tax Assessment Tax Assessment Total Assessment is a certain percentage of the fair market value that is determined by local assessors to be the total taxable value of land and additions on the property. | Land | Improvement |
|---|---|---|---|---|
| 2025 | $5,068 | $497,603 | $239,126 | $258,477 |
| 2024 | $5,068 | $487,847 | $234,438 | $253,409 |
| 2023 | $4,955 | $478,283 | $229,842 | $248,441 |
| 2022 | $4,870 | $468,906 | $225,336 | $243,570 |
| 2021 | $4,782 | $459,713 | $220,918 | $238,795 |
| 2020 | $4,817 | $455,000 | $218,653 | $236,347 |
| 2019 | $4,646 | $438,423 | $210,687 | $227,736 |
| 2018 | $4,671 | $429,827 | $206,556 | $223,271 |
| 2017 | $570 | $421,400 | $202,506 | $218,894 |
| 2016 | $3,901 | $360,000 | $173,000 | $187,000 |
| 2015 | $3,738 | $345,000 | $166,000 | $179,000 |
| 2014 | $3,468 | $320,000 | $154,000 | $166,000 |
Agents Affiliated with this Home
-
A
Seller's Agent in 2019
Ashley Carter
LG Realty & Investments, Inc.
(714) 392-3332
17 Total Sales
-
J
Buyer's Agent in 2019
Jason Harper
Signature Real Estate Group
-

Seller's Agent in 2016
Kelley Thompson
Thompson & Associates
(760) 468-0589
13 in this area
16 Total Sales
-
O
Buyer's Agent in 2016
Out of Area Agent
Out of Area Office
Map
Source: California Regional Multiple Listing Service (CRMLS)
MLS Number: SW19204600
APN: 125-181-03
- 3314 Via Altamira
- 4309 Diegos Ct
- 4425 Brodea Ln
- 0 Brodea Ln Unit NDP2506737
- 4240 Olivos Ct
- 4417 Brodea Ln
- 4112 Arboles Ct
- 4346 Los Padres Dr
- 3819 Foxglove Ln
- 4854 Dulin Rd
- 4914 Dulin Rd
- 4938 Dulin Rd
- 4901 Dulin Rd
- 4921 Lake Park Ct
- 4146 Lake Circle Dr
- 5024 Avocado Vista
- 3264 Shearer Crossing
- 3728 Pala Rd Unit 1
- 3450 Lake Park Ave
- 739 Meadowood St Unit LOT 333

