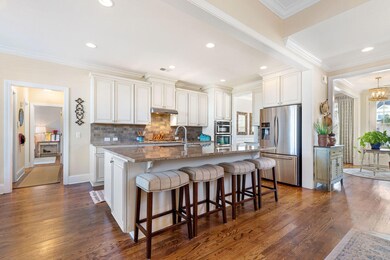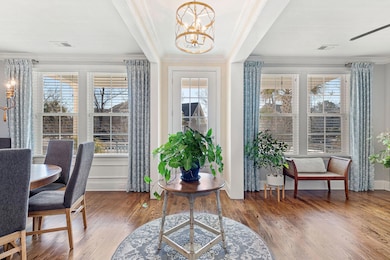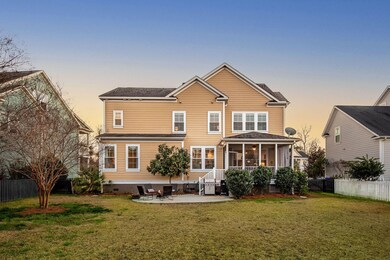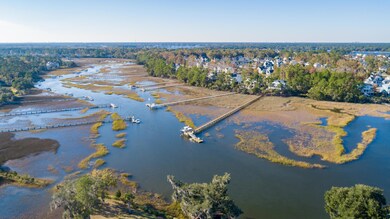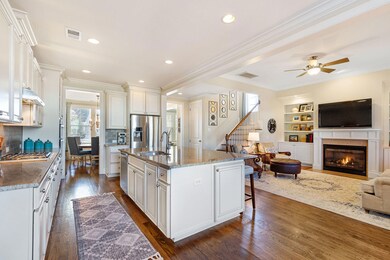
3212 Hatchway Dr Mount Pleasant, SC 29466
Dunes West NeighborhoodEstimated Value: $1,275,000 - $1,384,000
Highlights
- Boat Ramp
- Golf Course Community
- Wood Flooring
- Charles Pinckney Elementary School Rated A
- Traditional Architecture
- High Ceiling
About This Home
As of April 2021Ideally located behind the gates of Mt. Pleasant's premier neighborhood, Dunes West. Enjoy scenic views of the river and golf course while living life to the fullest at the resort style amenities; clubhouse, 3 swimming pools, 9 tennis courts, and walking/ jog trails, boat ramp and community docks. 6 BDR's, 4 on the 2nd level, 1 on the first and the last on the 3rd level. Walk through your main entrance to a formal entry, with a dining room and flex room on either side. An open concept main living and kitchen with large island and gas burning fireplace. Custom built-ins flank the fireplace and can be enjoyed from the separate sitting area in the kitchen. Details are unparalleled; coffered ceilings throughout including wainscoating and heavy molding and trim work.A very private right side wing of the house is a first floor guest suite with private bathroom just behind the 2-car garage. A huge fenced-in backyard with screened in porch makes for the perfect place to host and enjoy a fire pit. Your second story is home to 4-bedrooms and a large flex space/ landing - perfect for movie nights, game room or office. Master suite features double doors, his/ her walk-in closets and dual vanities. A large soaking tub built-in and glass shower. Separate laundry room lives on the second story - just off the master bedroom. 5 of the 6 bedrooms have en-suite bathrooms. The third story loft is a large, well lit, bedroom with en-suite bathroom. You are just 20 minutes from the Charleston international airport - don't miss out on this opportunity!
Last Agent to Sell the Property
Compass Carolinas, LLC License #86738 Listed on: 02/02/2021

Home Details
Home Type
- Single Family
Est. Annual Taxes
- $2,911
Year Built
- Built in 2013
Lot Details
- 0.26 Acre Lot
- Wood Fence
- Interior Lot
HOA Fees
- $136 Monthly HOA Fees
Parking
- 2 Car Garage
Home Design
- Traditional Architecture
- Asphalt Roof
- Cement Siding
Interior Spaces
- 4,049 Sq Ft Home
- 3-Story Property
- Smooth Ceilings
- High Ceiling
- Ceiling Fan
- Stubbed Gas Line For Fireplace
- Window Treatments
- Family Room with Fireplace
- Formal Dining Room
- Home Office
- Game Room
- Wood Flooring
- Crawl Space
- Laundry Room
Kitchen
- Eat-In Kitchen
- Kitchen Island
Bedrooms and Bathrooms
- 6 Bedrooms
- Dual Closets
- Walk-In Closet
- In-Law or Guest Suite
- 5 Full Bathrooms
- Garden Bath
Outdoor Features
- Screened Patio
Schools
- Charles Pinckney Elementary School
- Cario Middle School
- Wando High School
Utilities
- Cooling Available
- Heating Available
Community Details
Overview
- Club Membership Available
- Dunes West Subdivision
Recreation
- Boat Ramp
- Golf Course Community
- Golf Course Membership Available
- Tennis Courts
- Community Pool
- Park
- Trails
Ownership History
Purchase Details
Home Financials for this Owner
Home Financials are based on the most recent Mortgage that was taken out on this home.Purchase Details
Home Financials for this Owner
Home Financials are based on the most recent Mortgage that was taken out on this home.Purchase Details
Home Financials for this Owner
Home Financials are based on the most recent Mortgage that was taken out on this home.Purchase Details
Similar Homes in Mount Pleasant, SC
Home Values in the Area
Average Home Value in this Area
Purchase History
| Date | Buyer | Sale Price | Title Company |
|---|---|---|---|
| Phillips Todd A | $730,000 | None Available | |
| Essig Matthew Lee | $567,000 | None Available | |
| Caraway Robert J | $501,346 | -- | |
| Jw Homes Llc | $9,570,389 | -- |
Mortgage History
| Date | Status | Borrower | Loan Amount |
|---|---|---|---|
| Open | Phillips Todd A | $584,000 | |
| Previous Owner | Essig Matthew Lee | $460,000 | |
| Previous Owner | Essig Matthew Lee | $424,100 | |
| Previous Owner | Caraway Robert J | $259,000 |
Property History
| Date | Event | Price | Change | Sq Ft Price |
|---|---|---|---|---|
| 04/12/2021 04/12/21 | Sold | $730,000 | 0.0% | $180 / Sq Ft |
| 03/13/2021 03/13/21 | Pending | -- | -- | -- |
| 02/02/2021 02/02/21 | For Sale | $730,000 | +28.7% | $180 / Sq Ft |
| 01/26/2017 01/26/17 | Sold | $567,000 | -9.8% | $163 / Sq Ft |
| 11/28/2016 11/28/16 | Pending | -- | -- | -- |
| 03/14/2016 03/14/16 | For Sale | $628,500 | -- | $180 / Sq Ft |
Tax History Compared to Growth
Tax History
| Year | Tax Paid | Tax Assessment Tax Assessment Total Assessment is a certain percentage of the fair market value that is determined by local assessors to be the total taxable value of land and additions on the property. | Land | Improvement |
|---|---|---|---|---|
| 2023 | $2,911 | $29,600 | $0 | $0 |
| 2022 | $2,690 | $29,600 | $0 | $0 |
| 2021 | $2,412 | $23,720 | $0 | $0 |
| 2020 | $2,463 | $23,720 | $0 | $0 |
| 2019 | $2,343 | $22,680 | $0 | $0 |
| 2017 | $2,176 | $21,280 | $0 | $0 |
| 2016 | $2,070 | $21,280 | $0 | $0 |
| 2015 | $2,166 | $21,280 | $0 | $0 |
| 2014 | -- | $0 | $0 | $0 |
Agents Affiliated with this Home
-
Gentry Radwanski
G
Seller's Agent in 2021
Gentry Radwanski
Compass Carolinas, LLC
(843) 619-7816
5 in this area
153 Total Sales
-
Lee Keadle
L
Buyer's Agent in 2021
Lee Keadle
Carolina One Real Estate
(843) 532-8615
10 in this area
94 Total Sales
-
Katrina Johnson

Seller's Agent in 2017
Katrina Johnson
Carolina One Real Estate
(843) 884-1622
1 in this area
80 Total Sales
Map
Source: CHS Regional MLS
MLS Number: 21002773
APN: 594-05-00-763
- 2792 River Vista Way
- 3011 River Vista Way
- 1251 Weather Helm Dr
- 2912 Yachtsman Dr
- 2805 Stay Sail Way
- 2906 Quarterdeck Ct
- 1325 Whisker Pole Ln
- 2917 River Vista Way
- 3003 Yachtsman Dr
- 2961 Yachtsman Dr
- 2701 Fountainhead Way
- 1913 Mooring Line Way
- 1721 Bowline Dr
- 1720 Bowline Dr
- 3601 Colonel Vanderhorst Cir
- 820 Pineneedle Way
- 2444 Darts Cove Way
- 3130 Pignatelli Crescent
- 4051 Colonel Vanderhorst Cir
- 2372 Darts Cove Way
- 3212 Hatchway Dr
- 3208 Hatchway Dr
- 3216 Hatchway Dr
- 3204 Hatchway Dr
- 1182 Ayers Plantation Way
- 1186 Ayers Plantation Way
- 3220 Hatchway Dr
- 1178 Ayers Plantation Way
- 1190 Ayers Plantation Way
- 3215 Hatchway Dr
- 3207 Hatchway Dr
- 3200 Hatchway Dr
- 1194 Ayers Plantation Way
- 1170 Ayers Plantation Way
- 3224 Hatchway Dr
- 3223 Hatchway Dr
- 1419 Masthead Dr
- 1166 Ayers Plantation Way
- 1415 Masthead Dr
- 3082 Yachtsman Dr

