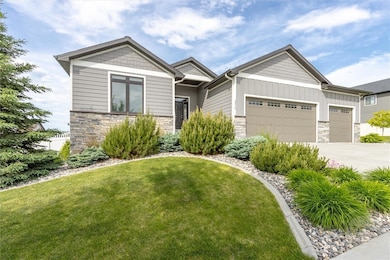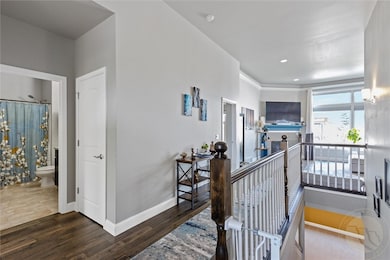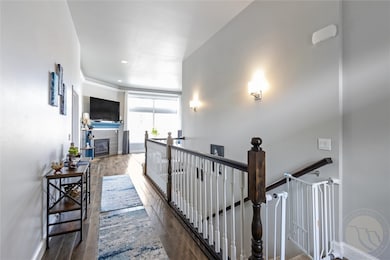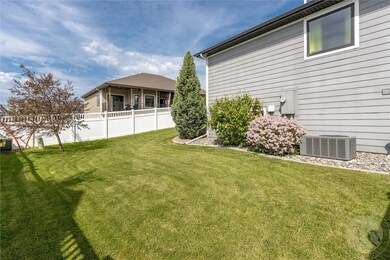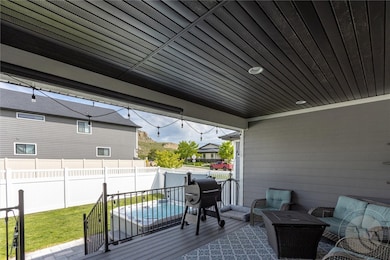
3212 Peregrine Ln Billings, MT 59106
West Shiloh NeighborhoodEstimated payment $3,712/month
Highlights
- 2 Fireplaces
- Cooling Available
- 1-Story Property
- 3 Car Attached Garage
- Forced Air Heating System
About This Home
Unique in Falcon Ridge. Upon entrance you are enveloped with a myriad of sensory elegance. The tasteful choices of decor create a feeling of infinite peace as you walk through this Zen filled home. The outdoor living space spills into a beautiful back yard, grilling and just privately relaxing with a good book. One of the larger yards in the subdivision it is nestled against the walking path yet private with a solid white vinyl fence. The large 3 car garage assists in creating that clean, crisp look that encompasses the entire home, inside and out. Master suite features 9 ft ceilings, room for a king bed, walkin and well appointed ensuite. Spare main floor bed and bath are perfect for officing, nursery, or a nice guest bedroom. The egress lower level features 2 large bedrooms, a cozy living room with extra storage. Basement bath is almost large enough for a dance party, Must see
Last Listed By
CC Chapman Real Estate Brokerage Phone: 406-661-5300 License #RRE-BRO-LIC-13332 Listed on: 05/29/2025
Home Details
Home Type
- Single Family
Est. Annual Taxes
- $4,953
Year Built
- Built in 2015
Lot Details
- 9,583 Sq Ft Lot
- Sprinkler System
- Zoning described as Suburban Neighborhood Residential
HOA Fees
- $9 per month
Parking
- 3 Car Attached Garage
Interior Spaces
- 3,010 Sq Ft Home
- 1-Story Property
- 2 Fireplaces
Kitchen
- Oven
- Range
- Dishwasher
Bedrooms and Bathrooms
- 4 Bedrooms | 2 Main Level Bedrooms
- 3 Full Bathrooms
Basement
- Basement Fills Entire Space Under The House
- Natural lighting in basement
Schools
- Boulder Elementary School
- Ben Steele Middle School
- West High School
Utilities
- Cooling Available
- Forced Air Heating System
Community Details
- Falcon Ridge Estates 2Nd , Subdivision
Listing and Financial Details
- Assessor Parcel Number A35198
Map
Home Values in the Area
Average Home Value in this Area
Tax History
| Year | Tax Paid | Tax Assessment Tax Assessment Total Assessment is a certain percentage of the fair market value that is determined by local assessors to be the total taxable value of land and additions on the property. | Land | Improvement |
|---|---|---|---|---|
| 2024 | $4,953 | $524,300 | $86,602 | $437,698 |
| 2023 | $4,938 | $524,300 | $86,602 | $437,698 |
| 2022 | $3,885 | $411,500 | $0 | $0 |
| 2021 | $4,200 | $411,500 | $0 | $0 |
| 2020 | $4,172 | $391,400 | $0 | $0 |
| 2019 | $3,977 | $391,400 | $0 | $0 |
| 2018 | $3,836 | $370,200 | $0 | $0 |
| 2017 | $3,426 | $370,200 | $0 | $0 |
| 2016 | $3,536 | $353,500 | $0 | $0 |
| 2015 | $954 | $83,101 | $0 | $0 |
| 2014 | $732 | $34,980 | $0 | $0 |
Property History
| Date | Event | Price | Change | Sq Ft Price |
|---|---|---|---|---|
| 05/29/2025 05/29/25 | For Sale | $619,900 | -- | $206 / Sq Ft |
Purchase History
| Date | Type | Sale Price | Title Company |
|---|---|---|---|
| Warranty Deed | -- | Stewart Title Company | |
| Interfamily Deed Transfer | -- | First Montana Title | |
| Warranty Deed | -- | First Montana Title | |
| Warranty Deed | -- | First Montana Title | |
| Warranty Deed | -- | First Montana Title |
Mortgage History
| Date | Status | Loan Amount | Loan Type |
|---|---|---|---|
| Previous Owner | $353,600 | New Conventional | |
| Previous Owner | $370,405 | New Conventional | |
| Previous Owner | $285,193 | Construction |
Similar Homes in Billings, MT
Source: Billings Multiple Listing Service
MLS Number: 353105
APN: 03-1031-25-4-12-03-0000
- 3132 Western Bluffs Blvd
- 3065 Western Bluffs Blvd
- 3070 Western Bluffs Blvd
- 4703 Laila
- Lot 8 Graphite Dr
- 3111 Amelia Cir
- 6311 Southern Bluffs Ln
- 3027 Golden Acres Dr
- 3020 Western Bluffs Blvd
- 6433 Southern Bluffs Ln
- 3129 Falcon Cir
- 3120 Falcon Ridge Way
- 6385 Signal Peak Ave
- 6387 Signal Peak Ave
- 6203 Western Bluffs Blvd
- 6382 Signal Peak Ave
- 6316 Decker Ln
- 3394 Lucky Penny Cir
- 6175 Aviara Blvd
- 6730 Cove Creek Dr

