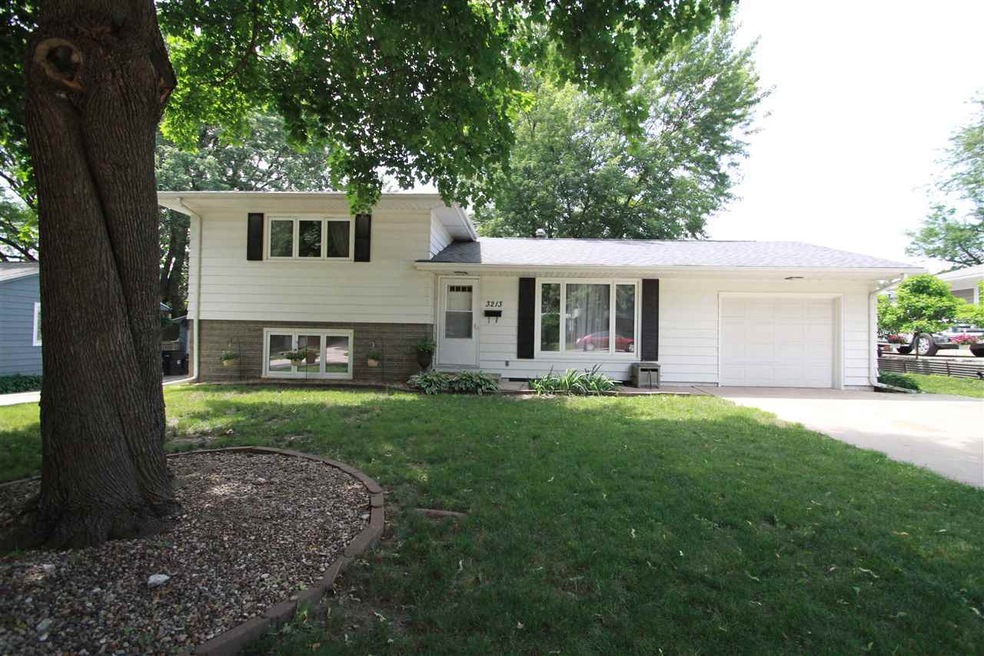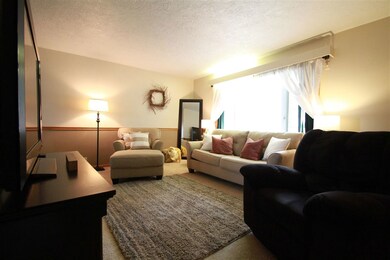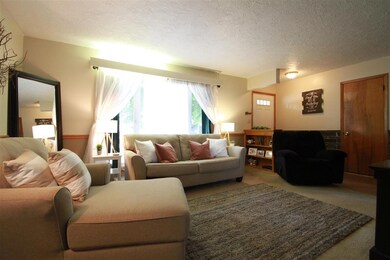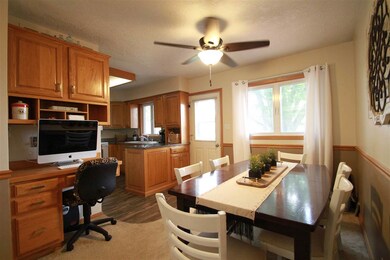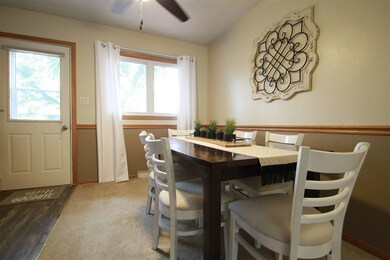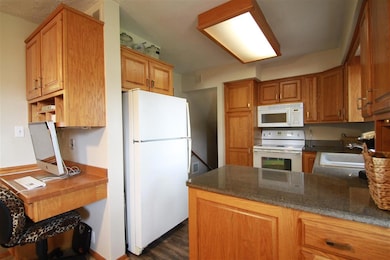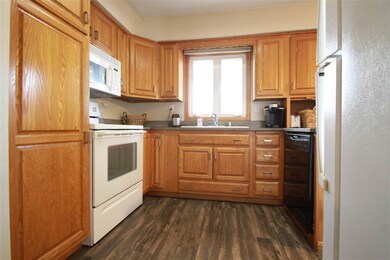
3213 Carlton Dr Cedar Falls, IA 50613
Highlights
- Tiered Deck
- 1 Car Detached Garage
- Garden
- Peet Junior High School Rated A-
- Patio
- Forced Air Heating System
About This Home
As of December 2021INVESTMENT OPPORTUNITY >> FIRST-TIME HOMEBUYER >> SINGLE- FAMILY HOME >> MOVE-IN READY >> IMMEDIATE POSSESSION!!! This home has currently been used as a well maintained and updated family rental, with a rental permit through the City of Cedar Falls good through 2020. Well maintained and updated may be an understatement; this home has always had lawn treatments 4 times per year, NEWER high efficiency furnace, ductwork cleaned annually, NEW flooring, NEW GRANITE countertops, NEW roof, NEW interior paint throughout, NEW radon system installed, NEW gutter guards installed and so much more. This home has a total of four bedrooms (2 up and 2 down) and two bathrooms (1 up and 1 down) with a very functional floor-plan that flows well from one space to another. As you walk through the front door you will feel at home as the spacious living room greets you. Walking through the living room you will love the way the kitchen wraps to the dining room which wraps back around to the living room with a large picture window. Directly from the dining room, you have access to your enormous deck where you can stay cool and shaded by a shade tree that has been well groomed and manicured over the years. There is also a patio adjacent to the deck perfect for Summer grilling and entertaining. Back inside you will appreciate the size of all four bedrooms. One bedroom even has direct access to the side yard, allowing for ADA accessibility and ease of entry. The lower level is the bonus – it’s has a large rec room and laundry room with shelves galore! The neighborhood is gorgeous, safe, in a wonderful location – close to shopping and UNI but secluded all at the same time. This home is quietly placed towards the end of the dead-end street (NO through traffic!!) with many established trees and landscaping throughout the large fenced-in backyard. This home is priced to sell! Especially considering the space, area, updates, location, and neighborhood. Schedule your showing today!
Last Agent to Sell the Property
Berkshire Hathaway Home Services One Realty Centre License #S614440 Listed on: 06/18/2018

Home Details
Home Type
- Single Family
Est. Annual Taxes
- $2,604
Year Built
- Built in 1958
Lot Details
- 9,660 Sq Ft Lot
- Lot Dimensions are 73x138
- Garden
Home Design
- Block Foundation
- Shingle Roof
- Asphalt Roof
- Vinyl Siding
Interior Spaces
- 1,392 Sq Ft Home
- Ceiling Fan
- Walk-Out Basement
- Fire and Smoke Detector
Kitchen
- <<builtInRangeToken>>
- <<microwave>>
- Dishwasher
- Disposal
Bedrooms and Bathrooms
- 4 Bedrooms
Laundry
- Laundry in Kitchen
- Dryer
- Washer
Parking
- 1 Car Detached Garage
- Garage Door Opener
Outdoor Features
- Tiered Deck
- Patio
Schools
- Orchard Hill Elementary School
- Peet Junior High
- Cedar Falls High School
Utilities
- Forced Air Heating System
- Heating System Uses Gas
- Gas Water Heater
Listing and Financial Details
- Assessor Parcel Number 891319176003
Ownership History
Purchase Details
Home Financials for this Owner
Home Financials are based on the most recent Mortgage that was taken out on this home.Purchase Details
Purchase Details
Home Financials for this Owner
Home Financials are based on the most recent Mortgage that was taken out on this home.Purchase Details
Home Financials for this Owner
Home Financials are based on the most recent Mortgage that was taken out on this home.Purchase Details
Similar Homes in the area
Home Values in the Area
Average Home Value in this Area
Purchase History
| Date | Type | Sale Price | Title Company |
|---|---|---|---|
| Warranty Deed | $186,000 | Title Services Corp | |
| Warranty Deed | $186,000 | Augustine Charles P | |
| Warranty Deed | $118,500 | None Available | |
| Warranty Deed | $163,000 | Title Services Corporation | |
| Warranty Deed | $165,500 | -- | |
| Warranty Deed | $134,500 | None Available |
Mortgage History
| Date | Status | Loan Amount | Loan Type |
|---|---|---|---|
| Open | $180,420 | New Conventional | |
| Closed | $180,420 | New Conventional | |
| Previous Owner | $130,400 | New Conventional | |
| Previous Owner | $132,000 | Credit Line Revolving |
Property History
| Date | Event | Price | Change | Sq Ft Price |
|---|---|---|---|---|
| 12/20/2021 12/20/21 | Sold | $186,000 | +3.4% | $134 / Sq Ft |
| 11/03/2021 11/03/21 | Pending | -- | -- | -- |
| 10/30/2021 10/30/21 | For Sale | $179,900 | +10.4% | $129 / Sq Ft |
| 04/03/2020 04/03/20 | Sold | $163,000 | -1.2% | $117 / Sq Ft |
| 02/23/2020 02/23/20 | Pending | -- | -- | -- |
| 01/21/2020 01/21/20 | Price Changed | $164,900 | -1.5% | $118 / Sq Ft |
| 01/14/2020 01/14/20 | Price Changed | $167,400 | -1.5% | $120 / Sq Ft |
| 12/30/2019 12/30/19 | For Sale | $169,900 | +2.9% | $122 / Sq Ft |
| 09/19/2018 09/19/18 | Pending | -- | -- | -- |
| 09/14/2018 09/14/18 | Sold | $165,100 | 0.0% | $179 / Sq Ft |
| 09/14/2018 09/14/18 | Sold | $165,100 | 0.0% | $119 / Sq Ft |
| 09/13/2018 09/13/18 | For Sale | $165,100 | 0.0% | $179 / Sq Ft |
| 08/04/2018 08/04/18 | Off Market | $165,100 | -- | -- |
| 06/18/2018 06/18/18 | For Sale | $169,900 | -- | $122 / Sq Ft |
Tax History Compared to Growth
Tax History
| Year | Tax Paid | Tax Assessment Tax Assessment Total Assessment is a certain percentage of the fair market value that is determined by local assessors to be the total taxable value of land and additions on the property. | Land | Improvement |
|---|---|---|---|---|
| 2024 | $3,020 | $203,590 | $31,050 | $172,540 |
| 2023 | $2,918 | $203,590 | $31,050 | $172,540 |
| 2022 | $3,118 | $166,900 | $31,050 | $135,850 |
| 2021 | $2,914 | $166,900 | $31,050 | $135,850 |
| 2020 | $2,858 | $156,550 | $20,700 | $135,850 |
| 2019 | $2,858 | $156,550 | $20,700 | $135,850 |
| 2018 | $2,738 | $148,170 | $20,700 | $127,470 |
| 2017 | $2,604 | $148,170 | $20,700 | $127,470 |
| 2016 | $2,438 | $137,970 | $20,700 | $117,270 |
| 2015 | $2,438 | $137,970 | $20,700 | $117,270 |
| 2014 | $2,466 | $137,970 | $20,700 | $117,270 |
Agents Affiliated with this Home
-
Douglas Bonwell, ABR,CRS

Seller's Agent in 2021
Douglas Bonwell, ABR,CRS
RE/MAX
(319) 269-6765
46 Total Sales
-
Gordon Sorensen

Seller's Agent in 2020
Gordon Sorensen
RE/MAX
(319) 269-1164
178 Total Sales
-
Heather Nicholson

Seller Co-Listing Agent in 2020
Heather Nicholson
RE/MAX
(319) 939-0785
2 Total Sales
-
OUTSIDE AGENT
O
Seller's Agent in 2018
OUTSIDE AGENT
OTHER
5,752 Total Sales
-
Danielle Morris
D
Seller's Agent in 2018
Danielle Morris
Berkshire Hathaway Home Services One Realty Centre
(319) 231-4175
62 Total Sales
-
Shane Torres

Buyer's Agent in 2018
Shane Torres
RE/MAX
(515) 984-0222
644 Total Sales
Map
Source: Northeast Iowa Regional Board of REALTORS®
MLS Number: NBR20183285
APN: 8913-19-176-003
- 3202 Pridemore Dr
- 1718 Maplewood Dr
- 3509 Mcclain Dr
- 818 Calumett Dr
- 2705 Mcclain Dr
- 924 Elmridge Dr
- 1506 Pin Oak Dr
- 3922 Carlton Dr
- 2311 Virgil St
- 4104 Carlton Dr
- 4023 Crestview Dr
- 3610 Hillside Dr
- 1510 Madison St
- 4309 Briarwood Dr
- 1109 Parker St
- 2922 Shady Ln
- 1814 Madison St
- 3828 Spruce Hills Dr
- 1820 Whispering Pines Cir
- Lot 2 Faithway Dr
