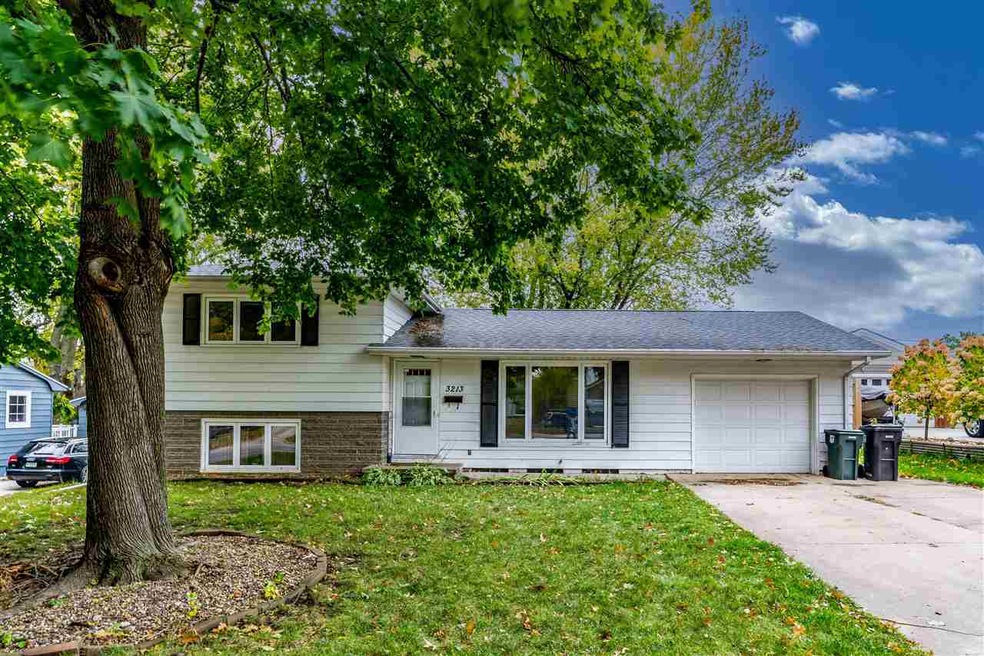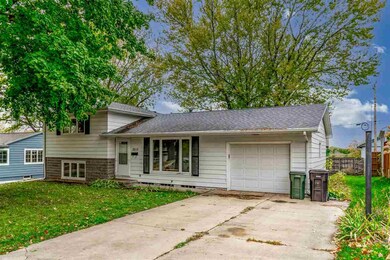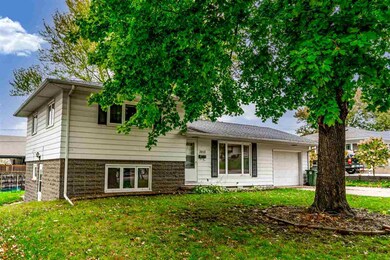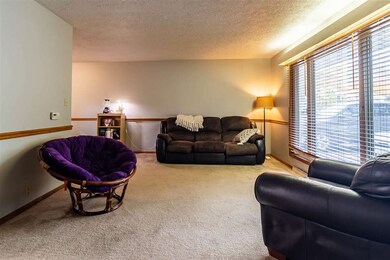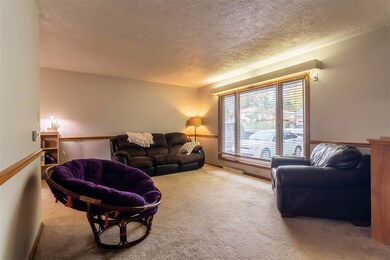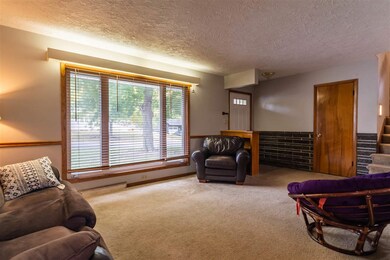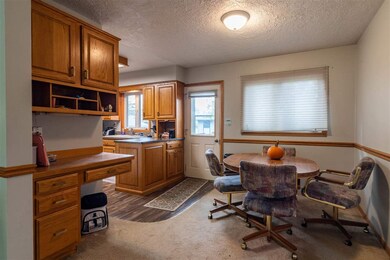
3213 Carlton Dr Cedar Falls, IA 50613
Highlights
- Deck
- 1 Car Detached Garage
- Forced Air Heating and Cooling System
- Peet Junior High School Rated A-
- Patio
- Ceiling Fan
About This Home
As of December 2021Enjoy this spacious split-level home located near Orchard Hill Elementary and shopping areas. This home offers 4 bedrooms, 2 bathrooms with plenty of room to roam. Great opportunity to move into a quality home at an affordable price. Large deck and single detached garage. Lower level is ready for a family or game room. With over 1300 square feet inside and a large yard outside this home is ready for you.
Last Agent to Sell the Property
RE/MAX Concepts - Cedar Falls License #S40373000 Listed on: 10/30/2021

Home Details
Home Type
- Single Family
Est. Annual Taxes
- $2,914
Year Built
- Built in 1958
Lot Details
- 9,660 Sq Ft Lot
Parking
- 1 Car Detached Garage
Home Design
- Block Foundation
- Shingle Roof
- Asphalt Roof
- Aluminum Siding
Interior Spaces
- 1,392 Sq Ft Home
- Ceiling Fan
- Walk-Out Basement
Kitchen
- <<microwave>>
- Disposal
Bedrooms and Bathrooms
- 4 Bedrooms
Laundry
- Laundry on lower level
- Washer and Gas Dryer Hookup
Outdoor Features
- Deck
- Patio
Schools
- Orchard Hill Elementary School
- Peet Junior High
- Cedar Falls High School
Utilities
- Forced Air Heating and Cooling System
- Heating System Uses Gas
- Gas Water Heater
Community Details
- Homeway Third Addition Lot 135 Subdivision
Listing and Financial Details
- Assessor Parcel Number 891319176003
Ownership History
Purchase Details
Home Financials for this Owner
Home Financials are based on the most recent Mortgage that was taken out on this home.Purchase Details
Purchase Details
Home Financials for this Owner
Home Financials are based on the most recent Mortgage that was taken out on this home.Purchase Details
Home Financials for this Owner
Home Financials are based on the most recent Mortgage that was taken out on this home.Purchase Details
Similar Homes in the area
Home Values in the Area
Average Home Value in this Area
Purchase History
| Date | Type | Sale Price | Title Company |
|---|---|---|---|
| Warranty Deed | $186,000 | Title Services Corp | |
| Warranty Deed | $186,000 | Augustine Charles P | |
| Warranty Deed | $118,500 | None Available | |
| Warranty Deed | $163,000 | Title Services Corporation | |
| Warranty Deed | $165,500 | -- | |
| Warranty Deed | $134,500 | None Available |
Mortgage History
| Date | Status | Loan Amount | Loan Type |
|---|---|---|---|
| Open | $180,420 | New Conventional | |
| Closed | $180,420 | New Conventional | |
| Previous Owner | $130,400 | New Conventional | |
| Previous Owner | $132,000 | Credit Line Revolving |
Property History
| Date | Event | Price | Change | Sq Ft Price |
|---|---|---|---|---|
| 12/20/2021 12/20/21 | Sold | $186,000 | +3.4% | $134 / Sq Ft |
| 11/03/2021 11/03/21 | Pending | -- | -- | -- |
| 10/30/2021 10/30/21 | For Sale | $179,900 | +10.4% | $129 / Sq Ft |
| 04/03/2020 04/03/20 | Sold | $163,000 | -1.2% | $117 / Sq Ft |
| 02/23/2020 02/23/20 | Pending | -- | -- | -- |
| 01/21/2020 01/21/20 | Price Changed | $164,900 | -1.5% | $118 / Sq Ft |
| 01/14/2020 01/14/20 | Price Changed | $167,400 | -1.5% | $120 / Sq Ft |
| 12/30/2019 12/30/19 | For Sale | $169,900 | +2.9% | $122 / Sq Ft |
| 09/19/2018 09/19/18 | Pending | -- | -- | -- |
| 09/14/2018 09/14/18 | Sold | $165,100 | 0.0% | $179 / Sq Ft |
| 09/14/2018 09/14/18 | Sold | $165,100 | 0.0% | $119 / Sq Ft |
| 09/13/2018 09/13/18 | For Sale | $165,100 | 0.0% | $179 / Sq Ft |
| 08/04/2018 08/04/18 | Off Market | $165,100 | -- | -- |
| 06/18/2018 06/18/18 | For Sale | $169,900 | -- | $122 / Sq Ft |
Tax History Compared to Growth
Tax History
| Year | Tax Paid | Tax Assessment Tax Assessment Total Assessment is a certain percentage of the fair market value that is determined by local assessors to be the total taxable value of land and additions on the property. | Land | Improvement |
|---|---|---|---|---|
| 2024 | $3,020 | $203,590 | $31,050 | $172,540 |
| 2023 | $2,918 | $203,590 | $31,050 | $172,540 |
| 2022 | $3,118 | $166,900 | $31,050 | $135,850 |
| 2021 | $2,914 | $166,900 | $31,050 | $135,850 |
| 2020 | $2,858 | $156,550 | $20,700 | $135,850 |
| 2019 | $2,858 | $156,550 | $20,700 | $135,850 |
| 2018 | $2,738 | $148,170 | $20,700 | $127,470 |
| 2017 | $2,604 | $148,170 | $20,700 | $127,470 |
| 2016 | $2,438 | $137,970 | $20,700 | $117,270 |
| 2015 | $2,438 | $137,970 | $20,700 | $117,270 |
| 2014 | $2,466 | $137,970 | $20,700 | $117,270 |
Agents Affiliated with this Home
-
Douglas Bonwell, ABR,CRS

Seller's Agent in 2021
Douglas Bonwell, ABR,CRS
RE/MAX
(319) 269-6765
46 Total Sales
-
Gordon Sorensen

Seller's Agent in 2020
Gordon Sorensen
RE/MAX
(319) 269-1164
177 Total Sales
-
Heather Nicholson

Seller Co-Listing Agent in 2020
Heather Nicholson
RE/MAX
(319) 939-0785
2 Total Sales
-
OUTSIDE AGENT
O
Seller's Agent in 2018
OUTSIDE AGENT
OTHER
5,759 Total Sales
-
Danielle Morris
D
Seller's Agent in 2018
Danielle Morris
Berkshire Hathaway Home Services One Realty Centre
(319) 231-4175
63 Total Sales
-
Shane Torres

Buyer's Agent in 2018
Shane Torres
RE/MAX
(515) 984-0222
649 Total Sales
Map
Source: Northeast Iowa Regional Board of REALTORS®
MLS Number: NBR20215200
APN: 8913-19-176-003
- 3202 Pridemore Dr
- 1718 Maplewood Dr
- 3509 Mcclain Dr
- 818 Calumett Dr
- 2705 Mcclain Dr
- 924 Elmridge Dr
- 1506 Pin Oak Dr
- 3922 Carlton Dr
- 2311 Virgil St
- 4104 Carlton Dr
- 4023 Crestview Dr
- 3610 Hillside Dr
- 1510 Madison St
- 4309 Briarwood Dr
- 1109 Parker St
- 2922 Shady Ln
- 1814 Madison St
- 3828 Spruce Hills Dr
- 1820 Whispering Pines Cir
- Lot 2 Faithway Dr
