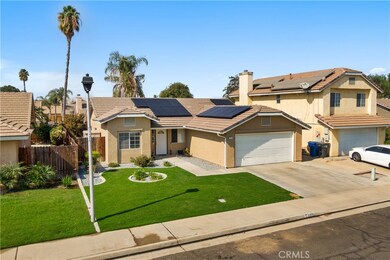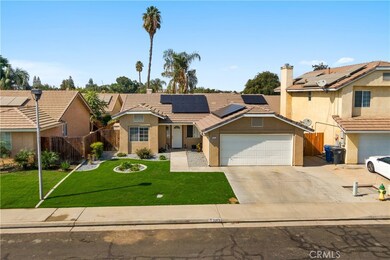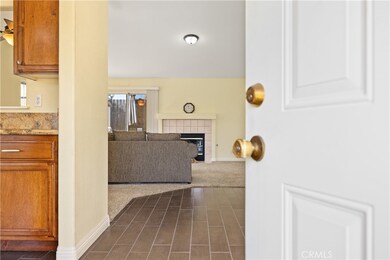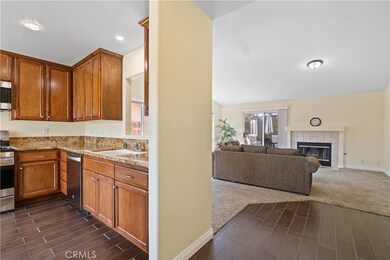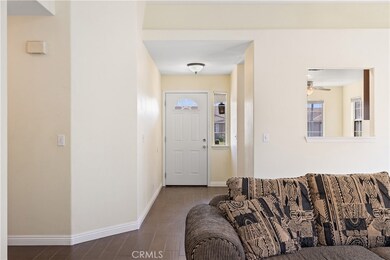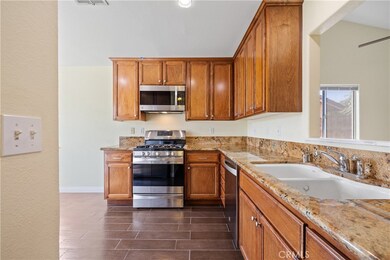
3213 Chuckwagon St Bakersfield, CA 93312
Rosedale NeighborhoodHighlights
- Tennis Courts
- RV Access or Parking
- Great Room
- Freedom Middle School Rated A-
- Property is near a park
- Granite Countertops
About This Home
As of November 2024Beautifully updated 3-bedroom, 2-bath home in NW Bakersfield with fantastic curb appeal! This home features a newer HVAC system, fresh carpeting, and paint throughout. The kitchen boasts stunning granite countertops and backsplash, along with stainless steel appliances and gorgeous wood-look tile flooring that extends into the hallway. The cozy living room includes a charming fireplace, and both bathrooms are upgraded with granite countertops. The primary bathroom is a true highlight with its beautiful updated shower tile. Additional features include an epoxy-coated 2-car garage and a backyard that's a blank slate, ready for your personal touch. Located near a park, this home offers comfort, convenience, and style. Don't miss outschedule your showing today!
Last Agent to Sell the Property
Coldwell Banker Preferred Realtors Brokerage Phone: 661-331-0598 License #01090506 Listed on: 10/21/2024

Home Details
Home Type
- Single Family
Est. Annual Taxes
- $3,022
Year Built
- Built in 1992
Lot Details
- 4,320 Sq Ft Lot
- Back and Front Yard
HOA Fees
- $78 Monthly HOA Fees
Parking
- 2 Car Attached Garage
- Parking Available
- Single Garage Door
- Driveway
- RV Access or Parking
Home Design
- Slab Foundation
- Tile Roof
Interior Spaces
- 1,287 Sq Ft Home
- 1-Story Property
- Great Room
- Living Room with Fireplace
Kitchen
- Breakfast Area or Nook
- Gas Range
- Microwave
- Dishwasher
- Granite Countertops
- Disposal
Bedrooms and Bathrooms
- 3 Main Level Bedrooms
- 2 Full Bathrooms
- Granite Bathroom Countertops
- Bathtub with Shower
Laundry
- Laundry Room
- Laundry in Garage
Outdoor Features
- Tennis Courts
- Concrete Porch or Patio
Location
- Property is near a park
- Suburban Location
Utilities
- Central Heating and Cooling System
Community Details
- Apex Management Association
Listing and Financial Details
- Legal Lot and Block 95 / A
- Tax Tract Number 4570
- Assessor Parcel Number 46522314005
- $882 per year additional tax assessments
Ownership History
Purchase Details
Home Financials for this Owner
Home Financials are based on the most recent Mortgage that was taken out on this home.Purchase Details
Home Financials for this Owner
Home Financials are based on the most recent Mortgage that was taken out on this home.Similar Homes in Bakersfield, CA
Home Values in the Area
Average Home Value in this Area
Purchase History
| Date | Type | Sale Price | Title Company |
|---|---|---|---|
| Grant Deed | $340,000 | Chicago Title | |
| Grant Deed | $165,000 | Chicago Title Company |
Mortgage History
| Date | Status | Loan Amount | Loan Type |
|---|---|---|---|
| Open | $255,000 | New Conventional | |
| Previous Owner | $190,000 | New Conventional | |
| Previous Owner | $156,750 | New Conventional | |
| Previous Owner | $210,000 | Unknown | |
| Previous Owner | $112,000 | Unknown | |
| Previous Owner | $35,000 | Stand Alone Second |
Property History
| Date | Event | Price | Change | Sq Ft Price |
|---|---|---|---|---|
| 11/27/2024 11/27/24 | Sold | $340,000 | -2.9% | $264 / Sq Ft |
| 11/13/2024 11/13/24 | Pending | -- | -- | -- |
| 10/21/2024 10/21/24 | For Sale | $350,000 | +112.1% | $272 / Sq Ft |
| 10/25/2013 10/25/13 | Sold | $165,000 | -5.7% | $128 / Sq Ft |
| 09/25/2013 09/25/13 | Pending | -- | -- | -- |
| 02/23/2013 02/23/13 | For Sale | $175,000 | -- | $136 / Sq Ft |
Tax History Compared to Growth
Tax History
| Year | Tax Paid | Tax Assessment Tax Assessment Total Assessment is a certain percentage of the fair market value that is determined by local assessors to be the total taxable value of land and additions on the property. | Land | Improvement |
|---|---|---|---|---|
| 2024 | $3,022 | $198,290 | $60,087 | $138,203 |
| 2023 | $3,022 | $194,403 | $58,909 | $135,494 |
| 2022 | $2,939 | $190,592 | $57,754 | $132,838 |
| 2021 | $2,835 | $186,856 | $56,622 | $130,234 |
| 2020 | $2,776 | $184,941 | $56,042 | $128,899 |
| 2019 | $2,737 | $184,941 | $56,042 | $128,899 |
| 2018 | $2,656 | $177,762 | $53,867 | $123,895 |
| 2017 | $2,629 | $174,277 | $52,811 | $121,466 |
| 2016 | $2,395 | $170,861 | $51,776 | $119,085 |
| 2015 | $2,370 | $168,296 | $50,999 | $117,297 |
| 2014 | $2,335 | $165,000 | $50,000 | $115,000 |
Agents Affiliated with this Home
-
Laurie McCarty

Seller's Agent in 2024
Laurie McCarty
Coldwell Banker Preferred Realtors
(661) 331-0598
77 in this area
796 Total Sales
-
NoEmail NoEmail
N
Buyer's Agent in 2024
NoEmail NoEmail
NONMEMBER MRML
(646) 541-2551
1 in this area
5,657 Total Sales
-
Jon Busby

Seller's Agent in 2013
Jon Busby
Team Busby Real Estate
(661) 410-7355
51 in this area
633 Total Sales
-
S
Buyer's Agent in 2013
Stephanie Bradick
Unknown Broker
Map
Source: California Regional Multiple Listing Service (CRMLS)
MLS Number: SR24216547
APN: 465-223-14-00-5
- 1900 Jewetta Ave
- 11602 Invidia Ct
- 11705 Cactus Dr
- 11617 Cactus Dr
- 11201 Paddock Ave
- 3606 Azure Dr
- 11908 Nebula Ct
- 11919 Compass Ave
- 11916 Nebula Ct
- 3435 Moss St
- 11265 Poulsen Way
- 2500 Jewetta Ave Unit 9
- 4136 Jewetta Ave
- 10600 Michele Ave
- 12421 Winn Ave
- 11126 New Forest Dr
- 11906 Christy Ave
- 11011 Southwales Ct
- 4145 Shawn St
- 4301 Polo Pony Ln

