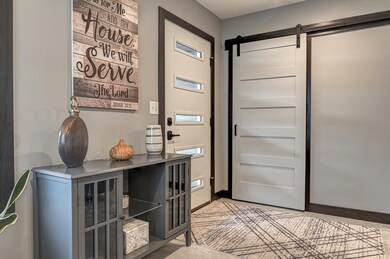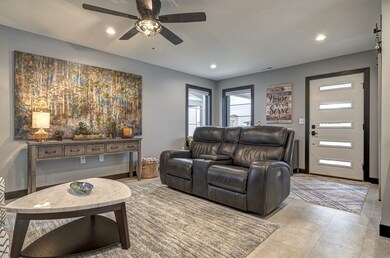
3213 W 3rd St Spencer, IA 51301
About This Home
As of April 2024BEAUTIFUL, flawless, PRISTINE .. move right in! UPGRADED: heated garage, gas stove in kitchen with custom backsplash, breakfast bar, and topped-off with top-of-the-line black-steel kitchen appliances. This 3 bedroom, 2 bath chic HOME is elegantly color harmonized and elevated with black matte hardware, towel rods & accessories; enhanced ceiling fans, statement lighting, and the window treatments already in place; additional shelving; plus ALL the finishing touches. *WE HAVE A LIST*. YES: 36” inch doorways, 42” hallway, zero stairs, shower seat, and the open-sought-after floorplan provides an expansive-flow for the kids' AND mobility for the aging .. the divine concept for ALL generations. REST in COMFORT: the primary master-suite features dual-vanity bath & a spacious walk-in closet. RELAX any season: patio with side and back-yard access, covered patio on private cul-de-sac; or GATHER in the exclusive clubhouse: full kitchen, tv, family area, tables / chairs, and basement for storm shelter. YES, this ALSO has the upgraded metal roof! *A detailed list on the HOME is available.* Meanwhile, take advantage of the property tax abatement, new development, and IMMEDIATE OCCUPANCY! The seller’s commitment to doing it RIGHT is the Buyer’s win. More photos to come but COME SEE IN PERSON, and call your movers to BRING YOU HOME!
Last Agent to Sell the Property
EXIT Realty Midwest License #B67905 Listed on: 03/05/2024

Home Details
Home Type
Single Family
Est. Annual Taxes
$2,698
Year Built
2021
Lot Details
0
HOA Fees
$25 per month
Parking
2
Listing Details
- Accessibility Features: No Stairs External, No Stairs Internal
- Class: RESIDENTIAL
- Property Attached: Yes
- Type: Single Family Residence
- Year Built: 2021
- Levels: One
- Stories: 1
- Architectural Style: Ranch
- Special Features: None
- Property Sub Type: Detached
Interior Features
- Interior Amenities: Broadband Avail, Cable TV, Ceiling Fan(s), Garage Door Opener, Main Floor Bedrooms, Main Floor Laundry, Natural Woodwork, Pantry, Walk-in Closet, Washer/Dryer Hkups, Window Coverings
- Total Bedrooms: 3
- Total Bathrooms: 2
- Bathroom Description: 3/4 Master, Main Floor Full Bath
- Full Bathrooms: 1
- Three Quarter Bathrooms: 1
- Basement Style: Slab
- Dining Room: Breakfast Bar, Open Floor Plan
- Appliances: Dishwasher, Disposal, Exhaust Fan/Hood, Microwave, Range/Stove, Refrigerator
- Price Per S Q F T: 181.82
- Total Sq Ft: 1540
- Above Grade Finished: 1540
- Finished Sq Ft: 1540
- Basement Features: None
Exterior Features
- Construction: Frame/Wood, Stick Built
- Construction Materials: Cement Siding
- Exterior Features: Driveway-Concrete, Patio
- Flood Zone: Unknown
- Waterfront: No
Garage/Parking
- Garage Type: Attached
- Garage Size: 23.4x19.1
- Garage Spaces: 2
Utilities
- Cooling: Central
- Fuel: Natural Gas
- Heating: Forced Air
- Sewer: Public Sewer
- Water Source: Public/City
- Electric: Breakers
Condo/Co-op/Association
- Complex Development Subdivision Name: WESTFIELD
- Association Fee: Yes
- Association Fee: 300
- Association Fee Frequency: Yearly
Association/Amenities
- Community Features: Community Room
Schools
- School District: Spencer
Lot Info
- Parcel Number: 963715230006
- Estimated Acres: 0.17
- Estimated Lot Dimensions: 46 x 160
- Lot Sq Ft: 7360
Rental Info
- Furnished: No
Tax Info
- Tax Amount: 2654
- Tax Classification: Homestead
- Tax Year: 2022
MLS Schools
- School District: Spencer
Ownership History
Purchase Details
Home Financials for this Owner
Home Financials are based on the most recent Mortgage that was taken out on this home.Purchase Details
Home Financials for this Owner
Home Financials are based on the most recent Mortgage that was taken out on this home.Similar Homes in Spencer, IA
Home Values in the Area
Average Home Value in this Area
Purchase History
| Date | Type | Sale Price | Title Company |
|---|---|---|---|
| Warranty Deed | $280,000 | None Listed On Document | |
| Warranty Deed | $260,000 | Bl Bailey Pllc |
Mortgage History
| Date | Status | Loan Amount | Loan Type |
|---|---|---|---|
| Open | $274,928 | FHA | |
| Previous Owner | $207,822 | New Conventional |
Property History
| Date | Event | Price | Change | Sq Ft Price |
|---|---|---|---|---|
| 04/06/2024 04/06/24 | Sold | $280,000 | -0.7% | $182 / Sq Ft |
| 03/13/2024 03/13/24 | Pending | -- | -- | -- |
| 03/05/2024 03/05/24 | For Sale | $282,000 | +8.6% | $183 / Sq Ft |
| 06/28/2022 06/28/22 | Sold | $259,778 | +3.9% | $169 / Sq Ft |
| 05/03/2022 05/03/22 | Pending | -- | -- | -- |
| 02/09/2022 02/09/22 | For Sale | $249,990 | -- | $162 / Sq Ft |
Tax History Compared to Growth
Tax History
| Year | Tax Paid | Tax Assessment Tax Assessment Total Assessment is a certain percentage of the fair market value that is determined by local assessors to be the total taxable value of land and additions on the property. | Land | Improvement |
|---|---|---|---|---|
| 2024 | $2,698 | $184,870 | $23,920 | $160,950 |
| 2023 | $2,698 | $184,870 | $23,920 | $160,950 |
| 2022 | $580 | $150,610 | $23,920 | $126,690 |
| 2021 | $66 | $32,450 | $21,530 | $10,920 |
Agents Affiliated with this Home
-

Seller's Agent in 2024
Tammy Fredericksen
EXIT Realty Midwest
(712) 209-0836
382 Total Sales
-

Buyer's Agent in 2024
Rob Hinn
Hinn Real Estate
(712) 330-1910
116 Total Sales
-

Seller's Agent in 2022
Cristy Jones
Northwest Iowa Realty
(712) 260-0423
92 Total Sales
Map
Source: Iowa Great Lakes Board of REALTORS®
MLS Number: 240192
APN: 963715230006






