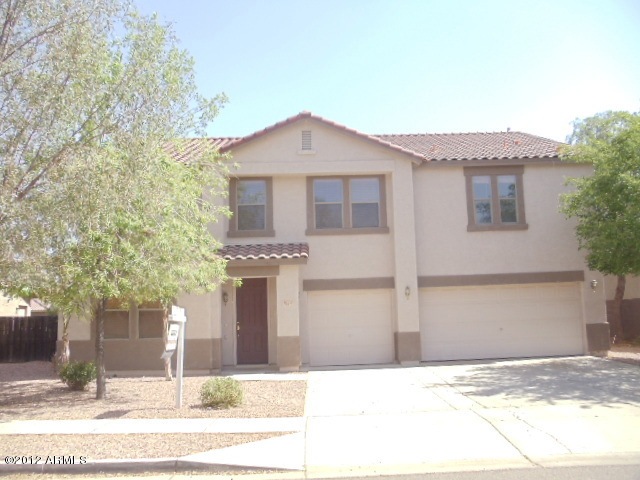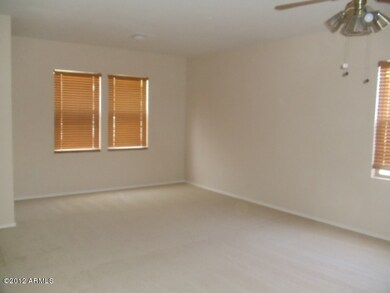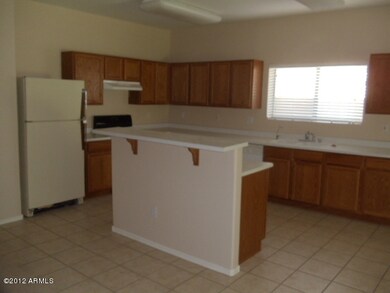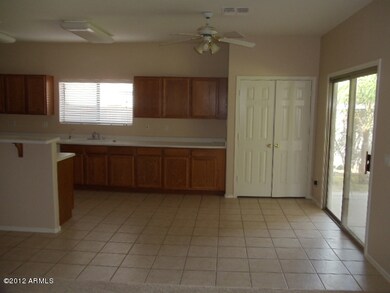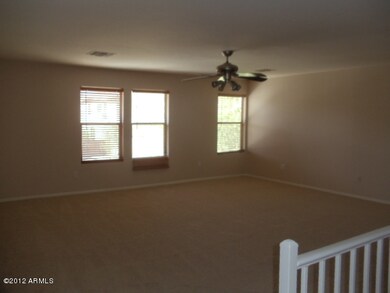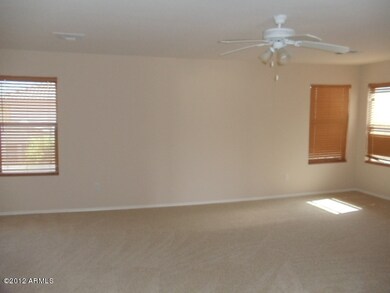
3213 W Desert Vista Trail Phoenix, AZ 85083
Stetson Valley NeighborhoodHighlights
- Covered patio or porch
- Eat-In Kitchen
- Tile Flooring
- Stetson Hills Elementary School Rated A
- Dual Vanity Sinks in Primary Bathroom
- Kitchen Island
About This Home
As of May 2025Outstanding home & an outstanding value! Nestled in serene North Phoenix neighborhood with lovely curb appeal,FRESH interior two-tone paint makes it light & bright, & brand NEW carpet makes it move-in ready! This 5 bedroom 3 bath home features a formal living & dining room, family room, eat-in kitchen, HUGE loft, ceiling fans and 9+ foot ceilings. Talk about room for the whole family; it even has 1 bedrm & a full bath downstairs! Kitchen has a large island with breakfast bar & tons of cabinet and counter space. Loft is perfect for 2nd family room or game room. Master suite has separate shower/tub, & walk-in closet. Backyard has tons of grass, citrus trees and an extended covered patio with ceiling fans. Special financing available; Purchase for as little as 3% down without Mortgage Insur
Last Agent to Sell the Property
HomeSmart License #BR035909000 Listed on: 05/31/2012

Last Buyer's Agent
Jennifer Wallen
Montebello Fine Properties License #BR523087000
Home Details
Home Type
- Single Family
Est. Annual Taxes
- $1,802
Year Built
- Built in 2001
Lot Details
- 7,480 Sq Ft Lot
- Desert faces the front of the property
- Block Wall Fence
- Front and Back Yard Sprinklers
- Grass Covered Lot
HOA Fees
- $47 Monthly HOA Fees
Parking
- 3 Car Garage
Home Design
- Wood Frame Construction
- Tile Roof
- Stucco
Interior Spaces
- 3,698 Sq Ft Home
- 2-Story Property
- Ceiling height of 9 feet or more
- Ceiling Fan
Kitchen
- Eat-In Kitchen
- Breakfast Bar
- Kitchen Island
Flooring
- Carpet
- Tile
Bedrooms and Bathrooms
- 5 Bedrooms
- Primary Bathroom is a Full Bathroom
- 3 Bathrooms
- Dual Vanity Sinks in Primary Bathroom
- Bathtub With Separate Shower Stall
Outdoor Features
- Covered patio or porch
Schools
- Stetson Hills Elementary
- Sandra Day O'connor High School
Utilities
- Refrigerated Cooling System
- Heating System Uses Natural Gas
Community Details
- Association fees include ground maintenance
- Aam Association, Phone Number (602) 957-9191
- Built by KB Homes
- I 17 And Dynamite Subdivision
Listing and Financial Details
- Tax Lot 238
- Assessor Parcel Number 204-23-250
Ownership History
Purchase Details
Home Financials for this Owner
Home Financials are based on the most recent Mortgage that was taken out on this home.Purchase Details
Home Financials for this Owner
Home Financials are based on the most recent Mortgage that was taken out on this home.Purchase Details
Home Financials for this Owner
Home Financials are based on the most recent Mortgage that was taken out on this home.Purchase Details
Home Financials for this Owner
Home Financials are based on the most recent Mortgage that was taken out on this home.Purchase Details
Home Financials for this Owner
Home Financials are based on the most recent Mortgage that was taken out on this home.Purchase Details
Home Financials for this Owner
Home Financials are based on the most recent Mortgage that was taken out on this home.Similar Homes in Phoenix, AZ
Home Values in the Area
Average Home Value in this Area
Purchase History
| Date | Type | Sale Price | Title Company |
|---|---|---|---|
| Warranty Deed | $365,000 | Magnus Title Agency | |
| Warranty Deed | $290,000 | First American Title Ins Co | |
| Cash Sale Deed | $260,000 | Lawyers Title Of Arizona Inc | |
| Trustee Deed | $280,816 | Great American Title Agency | |
| Interfamily Deed Transfer | -- | Commonwealth Land Title Insu | |
| Deed | $219,339 | First American Title Ins Co | |
| Corporate Deed | -- | First American Title Ins Co |
Mortgage History
| Date | Status | Loan Amount | Loan Type |
|---|---|---|---|
| Open | $292,000 | New Conventional | |
| Previous Owner | $232,000 | New Conventional | |
| Previous Owner | $5,000,000 | Stand Alone Refi Refinance Of Original Loan | |
| Previous Owner | $270,000 | New Conventional | |
| Previous Owner | $100,000 | Credit Line Revolving | |
| Previous Owner | $179,000 | New Conventional |
Property History
| Date | Event | Price | Change | Sq Ft Price |
|---|---|---|---|---|
| 05/27/2025 05/27/25 | Sold | $699,990 | 0.0% | $189 / Sq Ft |
| 04/14/2025 04/14/25 | Pending | -- | -- | -- |
| 04/11/2025 04/11/25 | Price Changed | $699,990 | -3.4% | $189 / Sq Ft |
| 04/03/2025 04/03/25 | Price Changed | $724,980 | 0.0% | $196 / Sq Ft |
| 03/27/2025 03/27/25 | Price Changed | $724,990 | 0.0% | $196 / Sq Ft |
| 03/20/2025 03/20/25 | For Sale | $725,000 | +98.6% | $196 / Sq Ft |
| 01/31/2019 01/31/19 | Sold | $365,000 | -0.8% | $99 / Sq Ft |
| 12/19/2018 12/19/18 | Pending | -- | -- | -- |
| 12/17/2018 12/17/18 | For Sale | $368,000 | 0.0% | $100 / Sq Ft |
| 11/07/2018 11/07/18 | Pending | -- | -- | -- |
| 11/02/2018 11/02/18 | Price Changed | $368,000 | -1.6% | $100 / Sq Ft |
| 10/07/2018 10/07/18 | Price Changed | $374,000 | -2.6% | $101 / Sq Ft |
| 09/14/2018 09/14/18 | Price Changed | $384,000 | -3.8% | $104 / Sq Ft |
| 09/13/2018 09/13/18 | Price Changed | $399,000 | -0.2% | $108 / Sq Ft |
| 08/23/2018 08/23/18 | Price Changed | $399,998 | -2.3% | $108 / Sq Ft |
| 08/03/2018 08/03/18 | For Sale | $409,342 | +41.2% | $111 / Sq Ft |
| 02/26/2013 02/26/13 | Sold | $290,000 | -1.7% | $78 / Sq Ft |
| 12/10/2012 12/10/12 | For Sale | $295,000 | +13.5% | $80 / Sq Ft |
| 09/14/2012 09/14/12 | Sold | $260,000 | +2.0% | $70 / Sq Ft |
| 08/24/2012 08/24/12 | Pending | -- | -- | -- |
| 08/02/2012 08/02/12 | Price Changed | $255,000 | -5.2% | $69 / Sq Ft |
| 07/03/2012 07/03/12 | Price Changed | $269,000 | -14.0% | $73 / Sq Ft |
| 05/31/2012 05/31/12 | For Sale | $312,900 | -- | $85 / Sq Ft |
Tax History Compared to Growth
Tax History
| Year | Tax Paid | Tax Assessment Tax Assessment Total Assessment is a certain percentage of the fair market value that is determined by local assessors to be the total taxable value of land and additions on the property. | Land | Improvement |
|---|---|---|---|---|
| 2025 | $2,307 | $28,804 | -- | -- |
| 2024 | $2,437 | $27,432 | -- | -- |
| 2023 | $2,437 | $45,020 | $9,000 | $36,020 |
| 2022 | $2,347 | $32,120 | $6,420 | $25,700 |
| 2021 | $2,451 | $30,100 | $6,020 | $24,080 |
| 2020 | $2,406 | $28,780 | $5,750 | $23,030 |
| 2019 | $2,332 | $27,780 | $5,550 | $22,230 |
| 2018 | $2,631 | $26,600 | $5,320 | $21,280 |
| 2017 | $2,546 | $25,030 | $5,000 | $20,030 |
| 2016 | $2,416 | $23,430 | $4,680 | $18,750 |
| 2015 | $2,165 | $22,100 | $4,420 | $17,680 |
Agents Affiliated with this Home
-
Clayton Coombs

Seller's Agent in 2025
Clayton Coombs
CC Fox Realty
(602) 859-1321
8 in this area
121 Total Sales
-
Ekaterina Kiepke
E
Buyer's Agent in 2025
Ekaterina Kiepke
Jason Mitchell Real Estate
(602) 230-7600
1 in this area
71 Total Sales
-
Greg Yurkovic

Seller's Agent in 2019
Greg Yurkovic
Platinum Realty Group
(602) 920-9737
6 in this area
96 Total Sales
-
D
Seller Co-Listing Agent in 2019
Diana Berry
Platinum Realty Group
-
Sue Bentley

Buyer's Agent in 2019
Sue Bentley
Real Broker
(480) 766-3953
57 Total Sales
-
J
Seller's Agent in 2013
Jennifer Wallen
Montebello Fine Properties
Map
Source: Arizona Regional Multiple Listing Service (ARMLS)
MLS Number: 4767737
APN: 204-23-250
- 3212 W Lucia Dr
- 28422 N 32nd Ln
- 3032 W Red Fox Rd
- 3035 W Roberta Dr
- 3027 W Red Fox Rd
- 3004 W Running Deer Trail
- 27902 N 33rd Ave
- 27800 N 33rd Ave
- 2839 W Eagle Talon Rd
- 2820 W Eagle Talon Rd
- 27908 N 38th Dr
- 276XX N 33rd Ave
- 27615 N 33rd Ave
- 27510 N 30th Ln
- 3023 W Bent Tree Dr Unit 3023
- 27105 N 30th Ave
- 3124 W Redbird Rd
- 3335 W Desert Dawn Dr
- 3144 W Maya Way
- 3524 W Alyssa Ln
