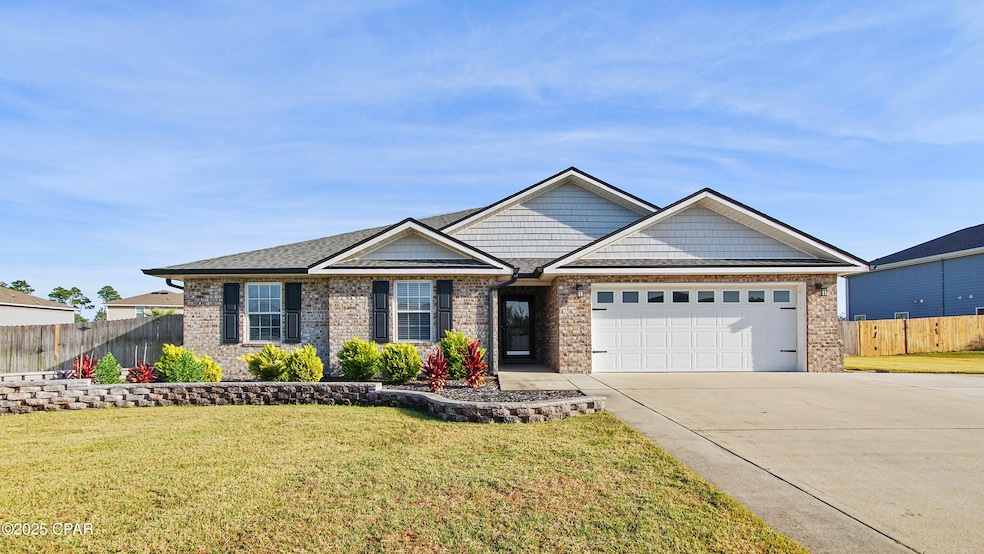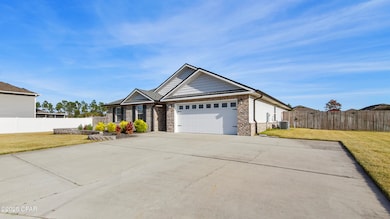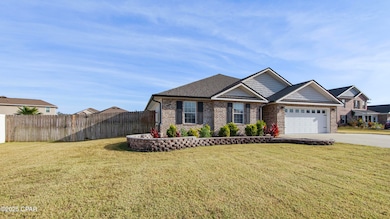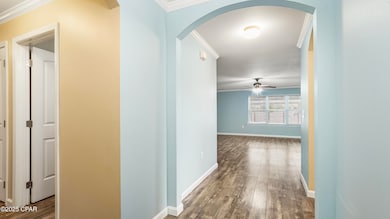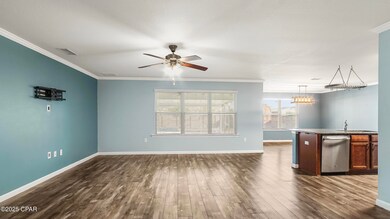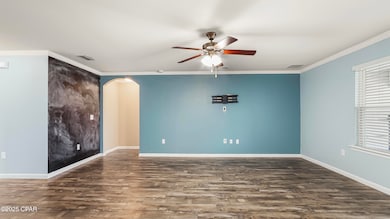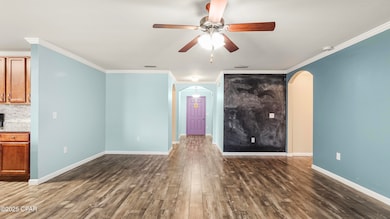3214 Caitlin St Panama City, FL 32404
Highlights
- In Ground Pool
- Oversized Parking
- Cooling Available
- Stainless Steel Appliances
- Soaking Tub
- Breakfast Bar
About This Home
Looking for a rental that actually checks all the boxes? Here it is. This 4BR/2BA home delivers an open, comfortable layout and a backyard that'll have you living outside all year. The living room is spacious enough for that giant sectional you've been eyeing and overlooks the lush yard and sparkling pool. The kitchen gives you plenty of cabinets, breakfast bar plus a pantry, with a dining room just off to the side. The primary bedroom is a true retreat with a gorgeous ensuite featuring a large tile shower, soaking tub, double vanity, and a massive walk-in closet with built-ins. The remaining three bedrooms are generously sized and share a well-appointed full bath. Laundry is a breeze with a washer and dryer included. Step outside to your private paradise: a beautiful pool, big fenced backyard, and a roomy screened-in Florida room perfect for relaxing or entertaining.
Home Details
Home Type
- Single Family
Est. Annual Taxes
- $2,628
Year Built
- Built in 2017
Lot Details
- Lot Dimensions are 158x110
- Landscaped
- Level Lot
- Sprinkler System
Interior Spaces
- 1-Story Property
- Recessed Lighting
- Window Treatments
- Living Room
- Dining Room
- Vinyl Plank Flooring
- Fire and Smoke Detector
Kitchen
- Breakfast Bar
- Free-Standing Electric Range
- Microwave
- Dishwasher
- Stainless Steel Appliances
- Kitchen Island
- Disposal
Bedrooms and Bathrooms
- 4 Bedrooms
- Split Bedroom Floorplan
- 2 Full Bathrooms
- Soaking Tub
Laundry
- Dryer
- Washer
Parking
- Garage
- Oversized Parking
- Driveway
Pool
- In Ground Pool
- Gunite Pool
- Saltwater Pool
Schools
- Cedar Grove Elementary School
- Merritt Brown Middle School
- Bay High School
Utilities
- Cooling Available
- Central Heating
Listing and Financial Details
- Security Deposit $2,900
- Property Available on 11/20/25
Community Details
Overview
- Association fees include pool(s)
- Magnolia Hills Subdivision
Recreation
- Community Pool
Map
Source: Central Panhandle Association of REALTORS®
MLS Number: 781882
APN: 11916-244-000
- 3219 Lindsey St
- 3926 Whitehead Blvd
- 3938 Lombard St
- 3938 Lombard St Unit HS 10
- 3938 Lombard St Unit Homesite 10
- 3934 Lombard St
- 3934 Lombard St Unit Homesite 11
- 3946 Whitehead Blvd
- 3937 Lombard St Unit 55
- 3937 Lombard St
- 3933 Lombard St Unit Homesite 56
- 3929 Lombard St Unit Homesite 57
- 3925 Lombard St
- 3925 Lombard St Unit Homesite 58
- 3917 Lombard St
- 3940 Alwyn Cashe Ave Unit Homesite 73
- 3940 Alwyn Cashe Ave
- 3928 Alwyn Cashe Ave
- 3928 Alwyn Cashe Ave Unit Homesite 70
- 3082 Lucky Farm Ln
- 3127 B St
- 105 Aleczander Preserve Ct
- 2703 Largo Ave
- 2612 Oakmont Dr
- 3848 Redbud Way
- 3787 Basal St
- 3545 Mill Point Cove
- 3555 Brentwood Place
- 3549 Brentwood Place
- 3126 E Baldwin Rd
- 4216 Barber St
- 3996 Silver Spur Rd
- 2914 Sequoia Ave
- 2912 Sequoia Ave
- 2609 Outlaws Way
- 4011 Silver Spur Rd
- 4210 Florence Tolsma Way
- 4028 Silver Spur Rd
- 4004 Brighton Blvd
- 3127 Douglas Rd
