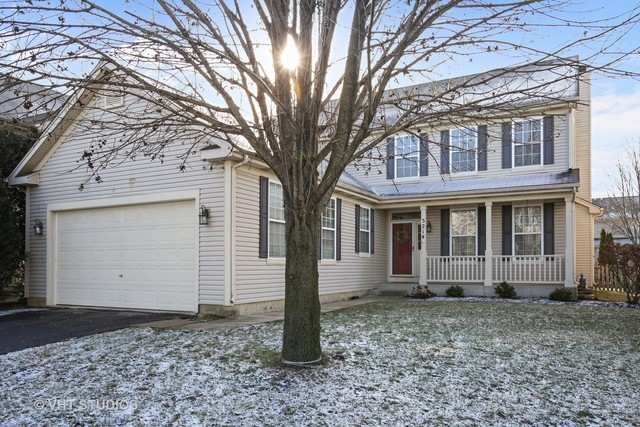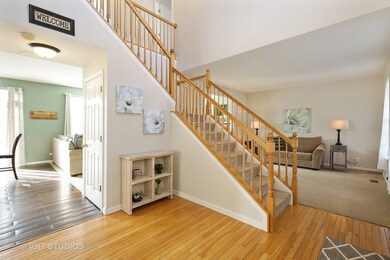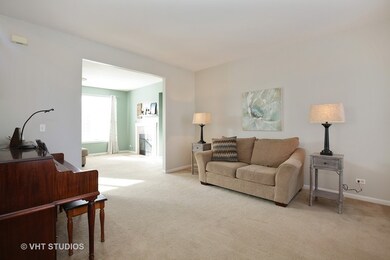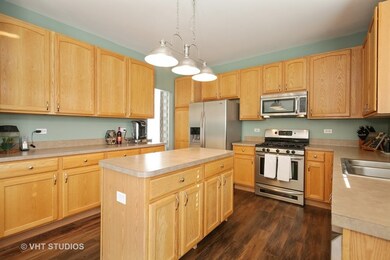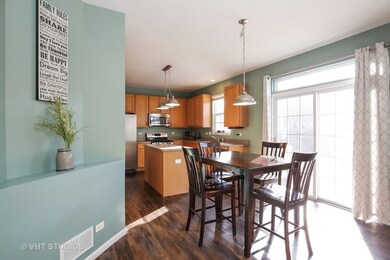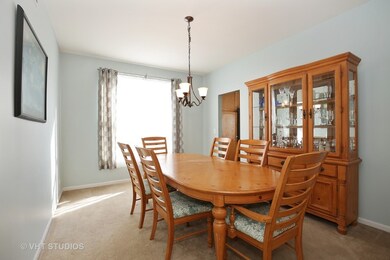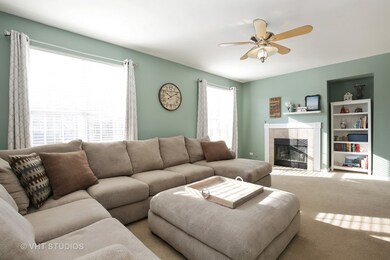
3214 Fieldstone Dr Geneva, IL 60134
Heartland NeighborhoodEstimated Value: $483,726 - $552,000
Highlights
- Landscaped Professionally
- Vaulted Ceiling
- Den
- Heartland Elementary School Rated A-
- Wood Flooring
- Fenced Yard
About This Home
As of May 2018Great interior location within desirable Fisher Farms subdivision. Covered front porch invites you inside to the gracious hardwood entry with turned staircase. Sought after floor plan with kitchen island and eating area open to family room with cozy gas log fireplace. Stainless steel appliances, tons of cabinetry and counter space in big kitchen. 1st floor den could make great guest suite with adjacent full bath. Vaulted master has big walk-in custom closet, private bath with dual sinks, soaker tub and separate shower. 9' and two story ceilings on 1st floor. The large brick PAVER PATIO in FENCED YARD is the perfect spot to relax, grill and entertain. Get ready to play in wonderful yard that includes playset and basketball hoop. Close and convenient to Geneva Commons, restaurants, hospital, fitness, award winning Geneva schools and Metra. NOTE: New hardwood flooring will be installed the first week of April in Foyer, Hallway, 1st Floor Bath, Kitchen and Eating Area!
Last Agent to Sell the Property
Baird & Warner Fox Valley - Geneva License #475121849 Listed on: 01/29/2018

Last Buyer's Agent
LeAnn Tantillo
Keller Williams Experience License #475115989
Home Details
Home Type
- Single Family
Est. Annual Taxes
- $10,289
Year Built
- 2002
Lot Details
- Fenced Yard
- Landscaped Professionally
HOA Fees
- $6 per month
Parking
- Attached Garage
- Garage Transmitter
- Garage Door Opener
- Driveway
- Garage Is Owned
Home Design
- Slab Foundation
- Asphalt Shingled Roof
- Aluminum Siding
Interior Spaces
- Vaulted Ceiling
- Wood Burning Fireplace
- Gas Log Fireplace
- Entrance Foyer
- Den
- Wood Flooring
- Unfinished Basement
- Basement Fills Entire Space Under The House
- Laundry on main level
Kitchen
- Breakfast Bar
- Oven or Range
- Microwave
- Dishwasher
- Kitchen Island
Bedrooms and Bathrooms
- Primary Bathroom is a Full Bathroom
- In-Law or Guest Suite
- Bathroom on Main Level
- Dual Sinks
- Soaking Tub
- Separate Shower
Outdoor Features
- Brick Porch or Patio
Utilities
- Forced Air Heating and Cooling System
- Heating System Uses Gas
Listing and Financial Details
- Homeowner Tax Exemptions
Ownership History
Purchase Details
Home Financials for this Owner
Home Financials are based on the most recent Mortgage that was taken out on this home.Purchase Details
Home Financials for this Owner
Home Financials are based on the most recent Mortgage that was taken out on this home.Purchase Details
Home Financials for this Owner
Home Financials are based on the most recent Mortgage that was taken out on this home.Purchase Details
Home Financials for this Owner
Home Financials are based on the most recent Mortgage that was taken out on this home.Purchase Details
Similar Homes in Geneva, IL
Home Values in the Area
Average Home Value in this Area
Purchase History
| Date | Buyer | Sale Price | Title Company |
|---|---|---|---|
| Lorch Elizabeth | $314,500 | First American Title | |
| Hughes Sean A | $290,000 | Chicago Title Insurance Comp | |
| Russo Richard K | $295,000 | Fox Title Company | |
| Kennedy Samuel L | $280,500 | Stewart Title Company | |
| Kimball Hill Inc | $39,500 | -- |
Mortgage History
| Date | Status | Borrower | Loan Amount |
|---|---|---|---|
| Open | Dunne Matthew | $276,000 | |
| Closed | Lorch Elizabeth | $283,050 | |
| Previous Owner | Russo Richard K | $232,000 | |
| Previous Owner | Russo Richard K | $236,000 | |
| Previous Owner | Kennedy Samuel L | $279,650 | |
| Previous Owner | Kennedy Samuel L | $224,346 | |
| Closed | Kennedy Samuel L | $28,043 |
Property History
| Date | Event | Price | Change | Sq Ft Price |
|---|---|---|---|---|
| 05/24/2018 05/24/18 | Sold | $314,500 | -4.4% | $130 / Sq Ft |
| 03/21/2018 03/21/18 | Pending | -- | -- | -- |
| 01/29/2018 01/29/18 | For Sale | $329,000 | +13.4% | $136 / Sq Ft |
| 09/27/2012 09/27/12 | Sold | $290,000 | -4.9% | $120 / Sq Ft |
| 08/24/2012 08/24/12 | Pending | -- | -- | -- |
| 06/05/2012 06/05/12 | Price Changed | $305,000 | 0.0% | $126 / Sq Ft |
| 06/05/2012 06/05/12 | For Sale | $305,000 | +5.2% | $126 / Sq Ft |
| 05/18/2012 05/18/12 | Off Market | $290,000 | -- | -- |
| 03/19/2012 03/19/12 | For Sale | $319,900 | -- | $132 / Sq Ft |
Tax History Compared to Growth
Tax History
| Year | Tax Paid | Tax Assessment Tax Assessment Total Assessment is a certain percentage of the fair market value that is determined by local assessors to be the total taxable value of land and additions on the property. | Land | Improvement |
|---|---|---|---|---|
| 2023 | $10,289 | $130,998 | $29,701 | $101,297 |
| 2022 | $9,849 | $121,723 | $27,598 | $94,125 |
| 2021 | $9,557 | $117,199 | $26,572 | $90,627 |
| 2020 | $9,449 | $115,410 | $26,166 | $89,244 |
| 2019 | $9,423 | $113,225 | $25,671 | $87,554 |
| 2018 | $9,261 | $111,365 | $25,671 | $85,694 |
| 2017 | $9,152 | $108,395 | $24,986 | $83,409 |
| 2016 | $8,852 | $103,095 | $24,648 | $78,447 |
| 2015 | -- | $98,018 | $23,434 | $74,584 |
| 2014 | -- | $94,757 | $23,434 | $71,323 |
| 2013 | -- | $94,757 | $23,434 | $71,323 |
Agents Affiliated with this Home
-
Nancy Cox

Seller's Agent in 2018
Nancy Cox
Baird Warner
(630) 732-6829
37 Total Sales
-

Buyer's Agent in 2018
LeAnn Tantillo
Keller Williams Experience
-
M
Seller's Agent in 2012
Megan Russo
HomeSmart Connect LLC
-

Buyer's Agent in 2012
Sarah White
Keller Williams Infinity
Map
Source: Midwest Real Estate Data (MRED)
MLS Number: MRD09833422
APN: 12-05-130-018
- 2627 Camden St
- 3341 Hillcrest Rd
- 2615 Camden St
- 322 Larsdotter Ln
- 2730 Lorraine Cir
- 301 Willowbrook Way
- 334 Willowbrook Way
- 2769 Stone Cir
- 2771 Stone Cir
- 2767 Stone Cir
- 2276 Vanderbilt Dr
- 2262 Rockefeller Dr
- 3174 Larrabee Dr
- 114 Wakefield Ln Unit 3
- 2218 Rockefeller Dr Unit 2218
- 310 Westhaven Cir
- 20 S Cambridge Dr
- 343 Diane Ct
- 531 Red Sky Dr
- 715 Samantha Cir
- 3214 Fieldstone Dr
- 3202 Fieldstone Dr
- 3226 Fieldstone Dr
- 3196 Fieldstone Dr
- 3238 Fieldstone Dr
- 3227 Hillcrest Rd
- 3213 Hillcrest Rd
- 3241 Hillcrest Rd
- 3184 Fieldstone Dr
- 3250 Fieldstone Dr
- 502 Windett Ln
- 3199 Hillcrest Rd
- 609 Windett Ln
- 3255 Hillcrest Rd
- 3172 Fieldstone Dr
- 3262 Fieldstone Dr
- 510 Windett Ln
- 3187 Hillcrest Rd
- 617 Windett Ln
- 507 Windett Ln
