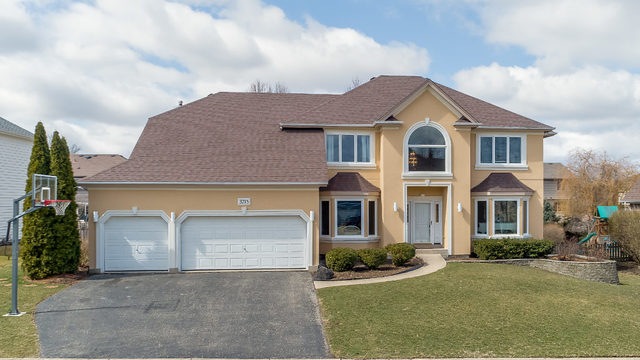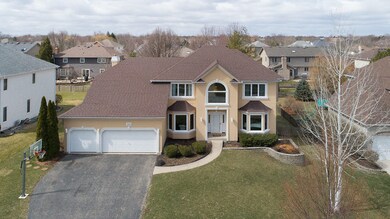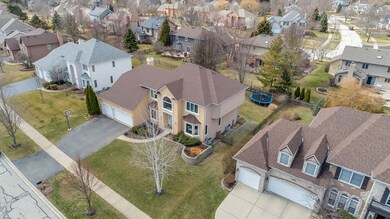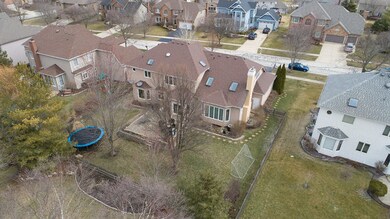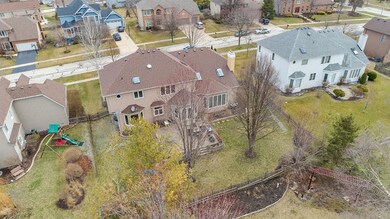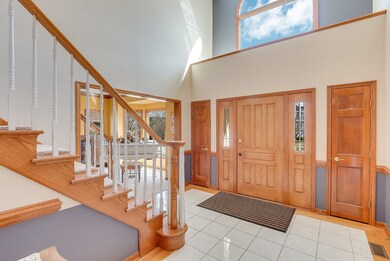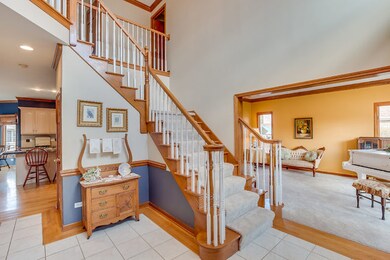
3215 Tussell St Naperville, IL 60564
Ashbury NeighborhoodHighlights
- Vaulted Ceiling
- Whirlpool Bathtub
- Walk-In Pantry
- Patterson Elementary School Rated A+
- Den
- Breakfast Room
About This Home
As of May 2018Wow! Custom Ashbury home in pool/clubhouse community. Prime location with award winning 204 school district. Inviting 2 story foyer with custom octagon double ceiling. Beautiful kitchen with birch cabinets, quartz countertops, Stainless appliances, double oven, hardwood floors, planning desk and large island. Very light and bright, kitchen opens to lovely family room with vaulted ceilings, skylights, brick fireplace, an abundance of windows and back staircase. New carpet, freshly painted. Huge dining room with wainscoting. Spacious formal living room. 1st floor den with French doors and built-in bookcases. Huge master bedroom with sitting area, luxury master bath, w/Jacuzzi, double sinks, sep shower and walk-in closet. 3 nice size bedrooms. Full unfinished basement. Professionally landscaped, beautiful brick patio and fenced yard. Roof & furnace in 2017. Super location! Close to expressways, shopping, parks and schools. Hurry on this one!
Last Agent to Sell the Property
Becky Fabian
john greene, Realtor Listed on: 04/05/2018
Last Buyer's Agent
Rana Mourad
Baird & Warner
Home Details
Home Type
- Single Family
Est. Annual Taxes
- $14,590
Year Built
- 1996
HOA Fees
- $43 per month
Parking
- Attached Garage
- Garage Transmitter
- Garage Door Opener
- Driveway
- Garage Is Owned
Home Design
- Slab Foundation
- Stucco Exterior Insulation and Finish Systems
- Asphalt Shingled Roof
- Cedar
Interior Spaces
- Vaulted Ceiling
- Skylights
- Gas Log Fireplace
- Breakfast Room
- Den
- Unfinished Basement
- Basement Fills Entire Space Under The House
Kitchen
- Breakfast Bar
- Walk-In Pantry
- Double Oven
- Dishwasher
- Kitchen Island
- Disposal
Bedrooms and Bathrooms
- Primary Bathroom is a Full Bathroom
- Dual Sinks
- Whirlpool Bathtub
- Separate Shower
Outdoor Features
- Patio
Utilities
- Forced Air Heating and Cooling System
- Heating System Uses Gas
- Lake Michigan Water
Listing and Financial Details
- Homeowner Tax Exemptions
Ownership History
Purchase Details
Home Financials for this Owner
Home Financials are based on the most recent Mortgage that was taken out on this home.Purchase Details
Home Financials for this Owner
Home Financials are based on the most recent Mortgage that was taken out on this home.Purchase Details
Home Financials for this Owner
Home Financials are based on the most recent Mortgage that was taken out on this home.Purchase Details
Purchase Details
Purchase Details
Home Financials for this Owner
Home Financials are based on the most recent Mortgage that was taken out on this home.Purchase Details
Home Financials for this Owner
Home Financials are based on the most recent Mortgage that was taken out on this home.Similar Homes in Naperville, IL
Home Values in the Area
Average Home Value in this Area
Purchase History
| Date | Type | Sale Price | Title Company |
|---|---|---|---|
| Interfamily Deed Transfer | -- | Carrington Ttl Partners Llc | |
| Warranty Deed | $465,000 | Fidelity National Title | |
| Warranty Deed | $388,000 | Fidelity National Title | |
| Interfamily Deed Transfer | -- | -- | |
| Interfamily Deed Transfer | -- | -- | |
| Warranty Deed | $338,000 | -- | |
| Warranty Deed | $76,333 | Chicago Title Insurance Co |
Mortgage History
| Date | Status | Loan Amount | Loan Type |
|---|---|---|---|
| Open | $360,000 | New Conventional | |
| Closed | $372,000 | Adjustable Rate Mortgage/ARM | |
| Previous Owner | $308,500 | New Conventional | |
| Previous Owner | $310,400 | New Conventional | |
| Previous Owner | $100,000 | Credit Line Revolving | |
| Previous Owner | $299,000 | No Value Available | |
| Previous Owner | $63,100 | Construction |
Property History
| Date | Event | Price | Change | Sq Ft Price |
|---|---|---|---|---|
| 05/21/2018 05/21/18 | Sold | $465,000 | -1.1% | $134 / Sq Ft |
| 04/11/2018 04/11/18 | Pending | -- | -- | -- |
| 04/05/2018 04/05/18 | For Sale | $470,000 | +21.1% | $135 / Sq Ft |
| 02/03/2014 02/03/14 | Sold | $388,000 | 0.0% | $112 / Sq Ft |
| 12/11/2013 12/11/13 | Pending | -- | -- | -- |
| 11/26/2013 11/26/13 | For Sale | $388,000 | 0.0% | $112 / Sq Ft |
| 08/28/2013 08/28/13 | Price Changed | $388,000 | -0.5% | $112 / Sq Ft |
| 08/20/2013 08/20/13 | Pending | -- | -- | -- |
| 08/07/2013 08/07/13 | For Sale | $389,875 | 0.0% | $112 / Sq Ft |
| 07/30/2013 07/30/13 | Pending | -- | -- | -- |
| 07/30/2013 07/30/13 | For Sale | $389,875 | 0.0% | $112 / Sq Ft |
| 07/09/2013 07/09/13 | Pending | -- | -- | -- |
| 06/30/2013 06/30/13 | For Sale | $389,875 | 0.0% | $112 / Sq Ft |
| 06/08/2013 06/08/13 | Pending | -- | -- | -- |
| 06/05/2013 06/05/13 | For Sale | $389,875 | -- | $112 / Sq Ft |
Tax History Compared to Growth
Tax History
| Year | Tax Paid | Tax Assessment Tax Assessment Total Assessment is a certain percentage of the fair market value that is determined by local assessors to be the total taxable value of land and additions on the property. | Land | Improvement |
|---|---|---|---|---|
| 2023 | $14,590 | $210,728 | $57,536 | $153,192 |
| 2022 | $11,894 | $170,166 | $54,428 | $115,738 |
| 2021 | $11,368 | $162,063 | $51,836 | $110,227 |
| 2020 | $11,152 | $159,495 | $51,015 | $108,480 |
| 2019 | $10,960 | $175,202 | $49,577 | $125,625 |
| 2018 | $12,147 | $168,148 | $48,487 | $119,661 |
| 2017 | $11,962 | $163,807 | $47,235 | $116,572 |
| 2016 | $11,940 | $160,281 | $46,218 | $114,063 |
| 2015 | $12,132 | $154,116 | $44,440 | $109,676 |
| 2014 | $12,132 | $153,489 | $44,440 | $109,049 |
| 2013 | $12,132 | $153,489 | $44,440 | $109,049 |
Agents Affiliated with this Home
-
B
Seller's Agent in 2018
Becky Fabian
john greene, Realtor
-
R
Buyer's Agent in 2018
Rana Mourad
Baird & Warner
-
M
Seller's Agent in 2014
Mary Jopp
Map
Source: Midwest Real Estate Data (MRED)
MLS Number: MRD09906443
APN: 01-11-209-015
- 1123 Thackery Ln
- 1208 Thackery Ct
- 2741 Gateshead Dr
- 1407 Keats Ave
- 3718 Tramore Ct
- 727 Mesa Dr
- 704 Danielle Ct
- 1316 Fireside Ct
- 2949 Brossman St
- 3624 Eliot Ln
- 1123 Crimson Ct
- 1112 Saratoga Ct
- 2556 Leach Dr
- 1716 Tamahawk Ln
- 3924 Garnette Ct
- 3944 Garnette Ct Unit 2
- 1779 Frost Ln
- 1223 Leverenz Rd
- 1329 Neskola Ct
- 4227 Falkner Dr Unit 3
