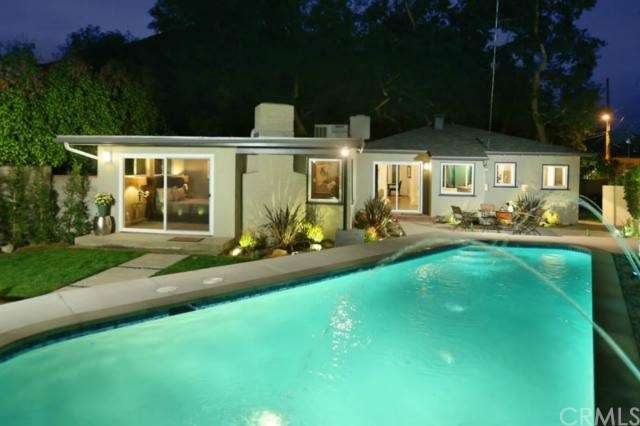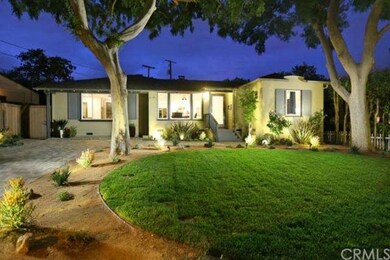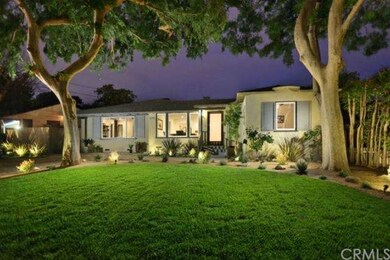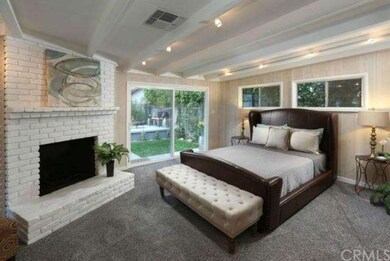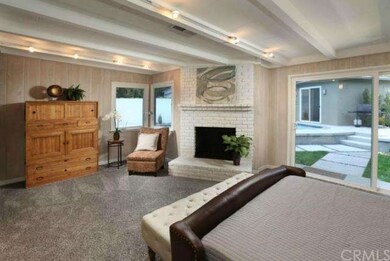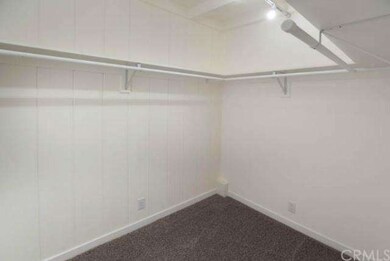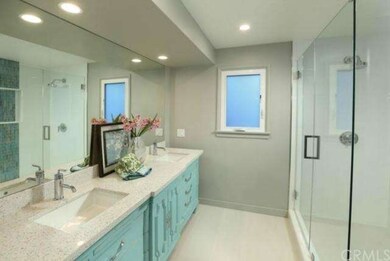
3215 W Valley Heart Dr Burbank, CA 91505
Media District NeighborhoodHighlights
- Filtered Pool
- Primary Bedroom Suite
- Open Floorplan
- R. L. Stevenson Elementary School Rated A
- Updated Kitchen
- Mountain View
About This Home
As of May 2018Ideally located on a quiet street with serene views of Griffith Park Mountains yet steps away from studios, be the first to discover this newly remodeled and re-invented gem in Burbank’s Rancho. Thoughtful and meticulous upgrades at every turn, featuring an open modern floor plan with high-end finishes throughout- windows, floors, lighting, hardware, appliances, landscape- it’s all here. Island kitchen open to Great Room, private Master Suite with fireplace, walk-in closet, and direct access to the sparkling pool. Modern yet warm, spacious yet livable- a very unique opportunity to have it all in the heart of Burbank.
Last Agent to Sell the Property
Mark Bethanis
Bethanis, Inc License #00958151 Listed on: 03/10/2015
Last Buyer's Agent
David A Foster
Real Brokerage Technologies, Inc. License #01938325

Home Details
Home Type
- Single Family
Est. Annual Taxes
- $15,988
Year Built
- Built in 1941
Lot Details
- 7,475 Sq Ft Lot
- Wood Fence
- Block Wall Fence
- Drip System Landscaping
- Paved or Partially Paved Lot
- Front and Back Yard Sprinklers
- Back Yard
Parking
- 1 Car Garage
Home Design
- Contemporary Architecture
- Raised Foundation
- Interior Block Wall
- Shingle Roof
- Composition Roof
- Copper Plumbing
Interior Spaces
- 1,860 Sq Ft Home
- 1-Story Property
- Open Floorplan
- Dry Bar
- Beamed Ceilings
- Ceiling Fan
- Recessed Lighting
- Track Lighting
- Wood Burning Fireplace
- Fireplace With Gas Starter
- Double Pane Windows
- Sliding Doors
- Family Room Off Kitchen
- Living Room with Fireplace
- Mountain Views
- Fire and Smoke Detector
- Laundry Room
Kitchen
- Updated Kitchen
- Open to Family Room
- Breakfast Bar
- Gas Oven
- Gas Range
- Ice Maker
- Water Line To Refrigerator
- Dishwasher
- Kitchen Island
- Stone Countertops
- Disposal
Flooring
- Wood
- Carpet
Bedrooms and Bathrooms
- 3 Bedrooms
- Fireplace in Primary Bedroom
- Primary Bedroom Suite
- Walk-In Closet
Outdoor Features
- Filtered Pool
- Slab Porch or Patio
- Rain Gutters
Utilities
- Central Heating and Cooling System
- Vented Exhaust Fan
- Overhead Utilities
- Tankless Water Heater
Community Details
- No Home Owners Association
Listing and Financial Details
- Tax Lot 94
- Tax Tract Number 4409
- Assessor Parcel Number 2485027013
Ownership History
Purchase Details
Home Financials for this Owner
Home Financials are based on the most recent Mortgage that was taken out on this home.Purchase Details
Home Financials for this Owner
Home Financials are based on the most recent Mortgage that was taken out on this home.Purchase Details
Home Financials for this Owner
Home Financials are based on the most recent Mortgage that was taken out on this home.Purchase Details
Home Financials for this Owner
Home Financials are based on the most recent Mortgage that was taken out on this home.Similar Homes in Burbank, CA
Home Values in the Area
Average Home Value in this Area
Purchase History
| Date | Type | Sale Price | Title Company |
|---|---|---|---|
| Interfamily Deed Transfer | -- | None Available | |
| Grant Deed | $1,289,000 | Lawyers Title Company | |
| Grant Deed | $1,035,000 | Orange Coast Title Company | |
| Grant Deed | $525,000 | Orange Coast Title Co |
Mortgage History
| Date | Status | Loan Amount | Loan Type |
|---|---|---|---|
| Previous Owner | $1,031,200 | New Conventional | |
| Previous Owner | $150,000 | Stand Alone Second | |
| Previous Owner | $800,000 | Adjustable Rate Mortgage/ARM | |
| Previous Owner | $393,750 | Adjustable Rate Mortgage/ARM | |
| Previous Owner | $134,000 | New Conventional | |
| Previous Owner | $130,000 | New Conventional | |
| Previous Owner | $132,000 | Unknown |
Property History
| Date | Event | Price | Change | Sq Ft Price |
|---|---|---|---|---|
| 05/25/2018 05/25/18 | Sold | $1,289,000 | 0.0% | $693 / Sq Ft |
| 03/29/2018 03/29/18 | Pending | -- | -- | -- |
| 03/20/2018 03/20/18 | For Sale | $1,289,000 | +24.5% | $693 / Sq Ft |
| 05/13/2015 05/13/15 | Sold | $1,035,000 | -5.0% | $556 / Sq Ft |
| 04/02/2015 04/02/15 | Pending | -- | -- | -- |
| 03/10/2015 03/10/15 | For Sale | $1,089,000 | -- | $585 / Sq Ft |
Tax History Compared to Growth
Tax History
| Year | Tax Paid | Tax Assessment Tax Assessment Total Assessment is a certain percentage of the fair market value that is determined by local assessors to be the total taxable value of land and additions on the property. | Land | Improvement |
|---|---|---|---|---|
| 2024 | $15,988 | $1,437,899 | $857,832 | $580,067 |
| 2023 | $15,816 | $1,409,706 | $841,012 | $568,694 |
| 2022 | $15,095 | $1,382,066 | $824,522 | $557,544 |
| 2021 | $15,041 | $1,354,967 | $808,355 | $546,612 |
| 2019 | $14,427 | $1,314,780 | $784,380 | $530,400 |
| 2018 | $12,204 | $1,093,233 | $660,165 | $433,068 |
| 2016 | $11,598 | $1,050,783 | $634,531 | $416,252 |
| 2015 | $8,434 | $765,000 | $435,000 | $330,000 |
| 2014 | -- | $217,339 | $124,151 | $93,188 |
Agents Affiliated with this Home
-
D
Seller's Agent in 2018
David Fogg
Keller Williams Realty World Media Center
-
Steve Shrager

Buyer's Agent in 2018
Steve Shrager
Coldwell Banker Realty
(818) 606-7862
33 Total Sales
-
M
Seller's Agent in 2015
Mark Bethanis
Bethanis, Inc
-
D
Buyer's Agent in 2015
David A Foster
Real Brokerage Technologies, Inc.
Map
Source: California Regional Multiple Listing Service (CRMLS)
MLS Number: BB15050315
APN: 2485-027-013
- 3311 W Alameda Ave
- 3513 W Alameda Ave
- 140 N Pass Ave
- 8441 W Franklin Ave
- 4140 Warner Blvd Unit 302
- 222 N Screenland Dr
- 331 N Avon St
- 3815 W Heffron Dr
- 110 N Valley St
- 137 N Rose St
- 216 N Rose St
- 318 S Lincoln St
- 355 N Maple St Unit 122
- 355 N Maple St Unit 234
- 355 N Maple St Unit 223
- 439 S Lamer St
- 210 N Naomi St
- 450 N Hollywood Way
- 4359 Clybourn Ave
- 1811 W Riverside Dr
