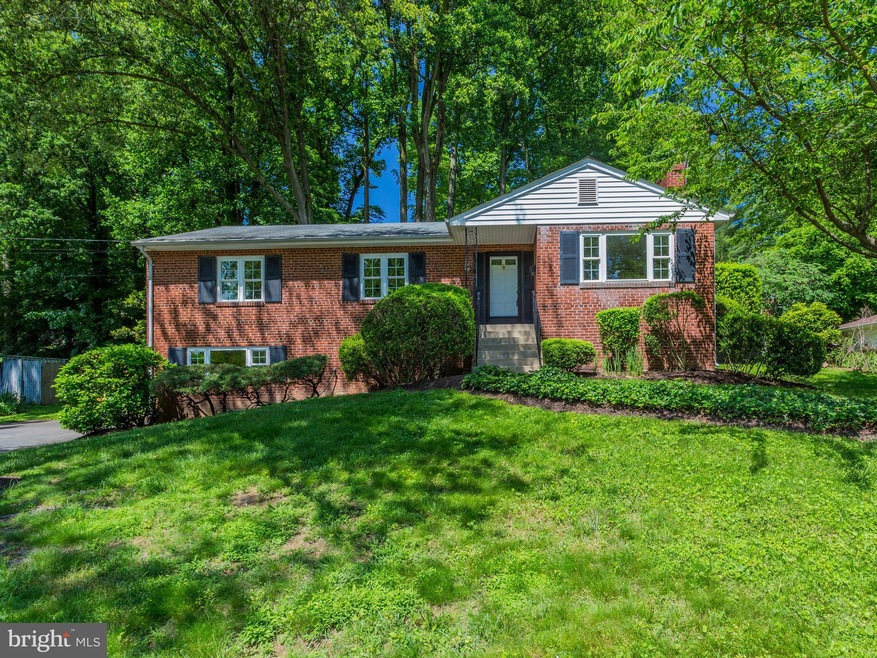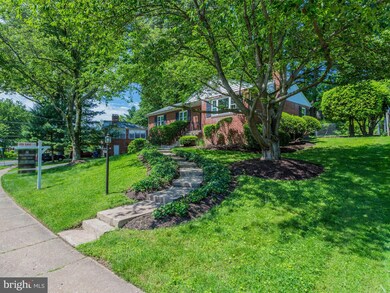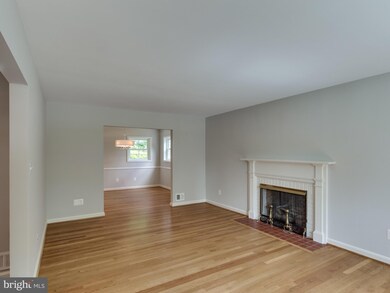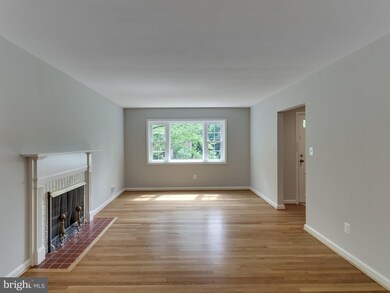
3216 Patrick Henry Dr Falls Church, VA 22044
Highlights
- Traditional Floor Plan
- Wood Flooring
- Forced Air Heating and Cooling System
- Raised Ranch Architecture
- No HOA
- Property is in very good condition
About This Home
As of March 2022Exciting New Price! Open Sunday 2-4pm! Sun Drenched Renovated single family All Brick Ravenswood Park Beauty. New windows, New Flooring, New kitchen, New Bathrooms. Note refinished Hardwood Floors. New Chefs Kitchen, Granite, White cabinets, Stainless Steel Appliances. New Fixtures. Finished lower level has Spacious Rec room, New Carpet Half Bath, Plenty of storage. Fenced Landscaped Back Yard.
Home Details
Home Type
- Single Family
Est. Annual Taxes
- $6,182
Year Built
- Built in 1957
Lot Details
- 0.33 Acre Lot
- Property is in very good condition
- Property is zoned 130
Parking
- Off-Street Parking
Home Design
- Raised Ranch Architecture
- Brick Exterior Construction
Interior Spaces
- Property has 2 Levels
- Traditional Floor Plan
- Fireplace With Glass Doors
- Fireplace Mantel
- Dining Area
- Wood Flooring
- Finished Basement
Bedrooms and Bathrooms
- 3 Main Level Bedrooms
- 2.5 Bathrooms
Schools
- Baileys Elementary School
- Glasgow Middle School
- Justice High School
Utilities
- Forced Air Heating and Cooling System
- Natural Gas Water Heater
Community Details
- No Home Owners Association
- Ravenwood Park Subdivision
Listing and Financial Details
- Tax Lot 30
- Assessor Parcel Number 61-1-6- -30
Ownership History
Purchase Details
Home Financials for this Owner
Home Financials are based on the most recent Mortgage that was taken out on this home.Purchase Details
Home Financials for this Owner
Home Financials are based on the most recent Mortgage that was taken out on this home.Purchase Details
Home Financials for this Owner
Home Financials are based on the most recent Mortgage that was taken out on this home.Similar Homes in Falls Church, VA
Home Values in the Area
Average Home Value in this Area
Purchase History
| Date | Type | Sale Price | Title Company |
|---|---|---|---|
| Deed | $810,000 | Old Republic National Title In | |
| Deed | $800,000 | Cardinal Title Group Llc | |
| Warranty Deed | $595,000 | Stewart Title Guaranty Co |
Mortgage History
| Date | Status | Loan Amount | Loan Type |
|---|---|---|---|
| Open | $769,500 | New Conventional | |
| Previous Owner | $657,113 | New Conventional | |
| Previous Owner | $500,489 | VA | |
| Previous Owner | $535,500 | VA |
Property History
| Date | Event | Price | Change | Sq Ft Price |
|---|---|---|---|---|
| 03/29/2022 03/29/22 | Sold | $810,000 | +1.4% | $313 / Sq Ft |
| 03/01/2022 03/01/22 | Pending | -- | -- | -- |
| 02/28/2022 02/28/22 | For Sale | $799,000 | -0.1% | $308 / Sq Ft |
| 06/07/2021 06/07/21 | Sold | $800,000 | +1.3% | $309 / Sq Ft |
| 04/30/2021 04/30/21 | For Sale | $789,900 | +32.8% | $305 / Sq Ft |
| 07/31/2017 07/31/17 | Sold | $595,000 | +1.7% | $230 / Sq Ft |
| 06/24/2017 06/24/17 | Pending | -- | -- | -- |
| 06/22/2017 06/22/17 | Price Changed | $585,000 | -4.1% | $226 / Sq Ft |
| 06/01/2017 06/01/17 | For Sale | $610,000 | -- | $235 / Sq Ft |
Tax History Compared to Growth
Tax History
| Year | Tax Paid | Tax Assessment Tax Assessment Total Assessment is a certain percentage of the fair market value that is determined by local assessors to be the total taxable value of land and additions on the property. | Land | Improvement |
|---|---|---|---|---|
| 2024 | $9,583 | $766,700 | $392,000 | $374,700 |
| 2023 | $9,036 | $749,350 | $382,000 | $367,350 |
| 2022 | $8,605 | $703,560 | $357,000 | $346,560 |
| 2021 | $7,930 | $635,150 | $322,000 | $313,150 |
| 2020 | $7,234 | $574,120 | $292,000 | $282,120 |
| 2019 | $7,189 | $569,120 | $287,000 | $282,120 |
| 2018 | $6,481 | $563,590 | $287,000 | $276,590 |
| 2017 | $6,373 | $513,440 | $279,000 | $234,440 |
| 2016 | $6,182 | $497,440 | $263,000 | $234,440 |
| 2015 | $5,971 | $497,440 | $263,000 | $234,440 |
| 2014 | $5,959 | $497,440 | $263,000 | $234,440 |
Agents Affiliated with this Home
-
Jonathan Thoburn

Seller's Agent in 2022
Jonathan Thoburn
Samson Properties
(571) 332-3842
2 in this area
13 Total Sales
-
Sherif Abdalla

Buyer's Agent in 2022
Sherif Abdalla
Compass
(703) 624-5555
2 in this area
190 Total Sales
-
Keri O'Sullivan

Seller's Agent in 2021
Keri O'Sullivan
RE/MAX
(703) 395-4099
1 in this area
63 Total Sales
-
William Hoffman

Seller's Agent in 2017
William Hoffman
Keller Williams Realty
(703) 309-2205
115 Total Sales
Map
Source: Bright MLS
MLS Number: 1002219577
APN: 0611-06-0030
- 3310 Military Dr
- 6225 Cheryl Dr
- 3108 Juniper Ln
- 6143 Leesburg Pike Unit 104
- 6219 Beachway Dr
- 3109 Valley Ln
- 3106 Juniper Ln
- 3128 Creswell Dr
- 3342 Lakeside View Dr Unit 42
- 6065 Munson Hill Rd
- 3440 Mansfield Rd
- 3331 Lakeside View Dr Unit 6-8
- 6174 Greenwood Dr Unit 201
- 6105 Brook Dr
- 6353 Crosswoods Dr
- 3035 Hazelton St
- 3039 Patrick Henry Dr Unit 102
- 3051 Sleepy Hollow Rd
- 3119 Celadon Ln
- 6057 Brook Dr






