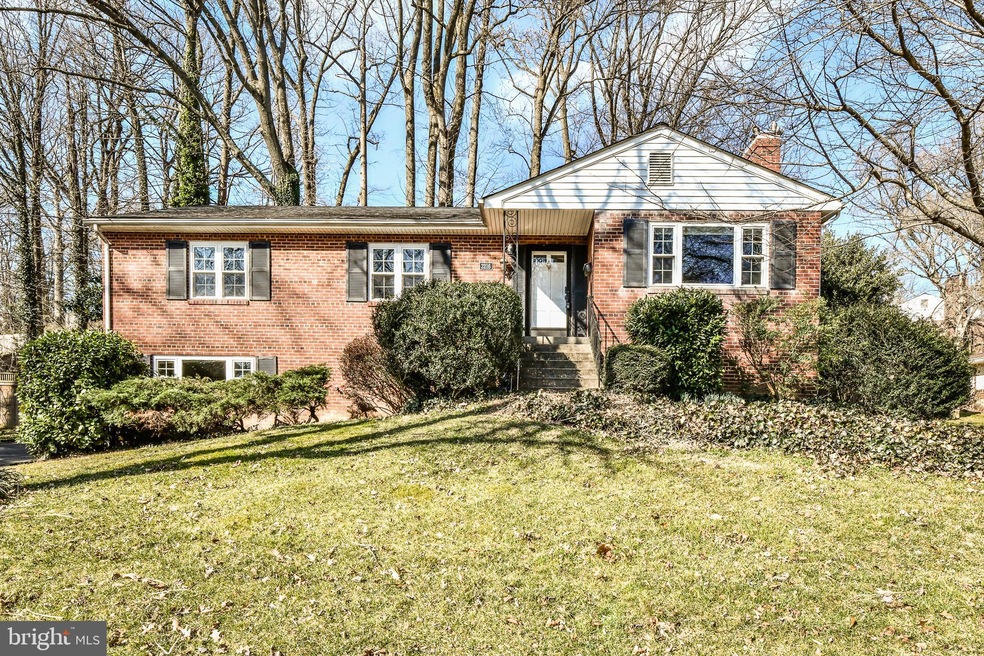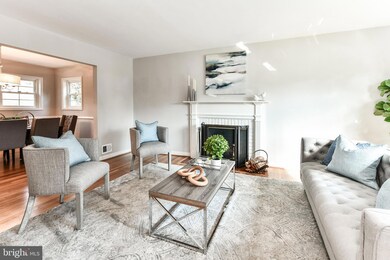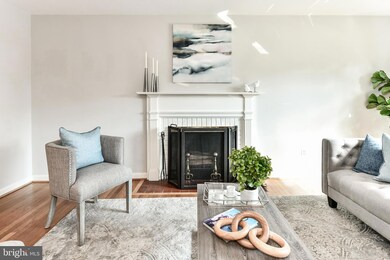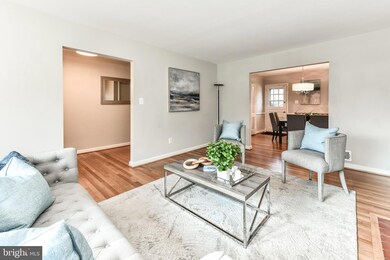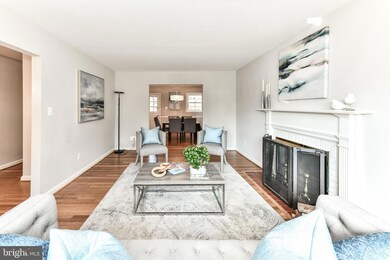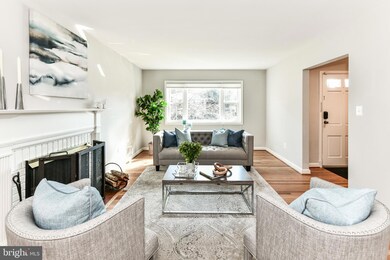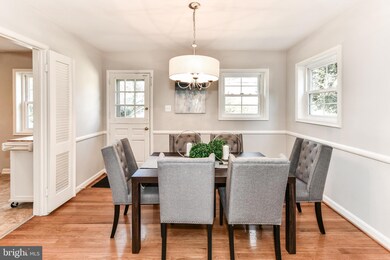
3216 Patrick Henry Dr Falls Church, VA 22044
Highlights
- View of Trees or Woods
- Recreation Room
- Traditional Floor Plan
- Deck
- Wooded Lot
- Raised Ranch Architecture
About This Home
As of March 2022OPEN HOUSE SUNDAY MARCH 6 from 12-3 pm. This beautiful, renovated, all brick raised rambler on over 1/3 acre is a rare find! Located inside the beltway for easy commuting! The front yard includes mature landscaping and an English ivy lined sidewalk that welcomes you home. The backyard is fully fenced for privacy and has a shed for storage, a small deck for barbecues and the entire area is designed for low maintenance. A short walk through the trees brings you to a brick patio area for relaxing that would be perfect for anything from a hot tub to simply a fire pit and an evening relaxation area. The interior is turn key ready and has been impeccably maintained. Each level boasts its own opportunity, depending on your mood. The basement is complete with a large recreation room, as well as a bonus room that could be used as anything from a music studio to a fitness room. In addition to spacious bedrooms, the upper level is perfect for entertaining, with a dining room off the kitchen (gas stove just added) and a large living room complete with a wood burning fireplace. Time to call your agent and pack your bags!
Home Details
Home Type
- Single Family
Est. Annual Taxes
- $7,530
Year Built
- Built in 1957
Lot Details
- 0.33 Acre Lot
- Privacy Fence
- Landscaped
- Wooded Lot
- Backs to Trees or Woods
- Back Yard Fenced, Front and Side Yard
- Property is zoned 130
Parking
- Driveway
Property Views
- Woods
- Garden
Home Design
- Raised Ranch Architecture
- Brick Exterior Construction
- Permanent Foundation
Interior Spaces
- Property has 2 Levels
- Traditional Floor Plan
- Wood Burning Fireplace
- Fireplace Mantel
- Living Room
- Dining Room
- Den
- Recreation Room
- Bonus Room
- Utility Room
Kitchen
- Gas Oven or Range
- Stove
- Dishwasher
- Stainless Steel Appliances
- Disposal
Flooring
- Wood
- Carpet
Bedrooms and Bathrooms
- 3 Main Level Bedrooms
- En-Suite Primary Bedroom
Laundry
- Laundry on lower level
- Dryer
- Washer
Finished Basement
- Walk-Out Basement
- Connecting Stairway
- Interior, Rear, and Side Basement Entry
Outdoor Features
- Deck
- Patio
- Shed
Utilities
- Forced Air Heating and Cooling System
- Natural Gas Water Heater
Community Details
- No Home Owners Association
- Ravenwood Park Subdivision
Listing and Financial Details
- Tax Lot 30
- Assessor Parcel Number 0611 06 0030
Ownership History
Purchase Details
Home Financials for this Owner
Home Financials are based on the most recent Mortgage that was taken out on this home.Purchase Details
Home Financials for this Owner
Home Financials are based on the most recent Mortgage that was taken out on this home.Purchase Details
Home Financials for this Owner
Home Financials are based on the most recent Mortgage that was taken out on this home.Similar Homes in Falls Church, VA
Home Values in the Area
Average Home Value in this Area
Purchase History
| Date | Type | Sale Price | Title Company |
|---|---|---|---|
| Deed | $810,000 | Old Republic National Title In | |
| Deed | $800,000 | Cardinal Title Group Llc | |
| Warranty Deed | $595,000 | Stewart Title Guaranty Co |
Mortgage History
| Date | Status | Loan Amount | Loan Type |
|---|---|---|---|
| Open | $769,500 | New Conventional | |
| Previous Owner | $657,113 | New Conventional | |
| Previous Owner | $500,489 | VA | |
| Previous Owner | $535,500 | VA |
Property History
| Date | Event | Price | Change | Sq Ft Price |
|---|---|---|---|---|
| 03/29/2022 03/29/22 | Sold | $810,000 | +1.4% | $313 / Sq Ft |
| 03/01/2022 03/01/22 | Pending | -- | -- | -- |
| 02/28/2022 02/28/22 | For Sale | $799,000 | -0.1% | $308 / Sq Ft |
| 06/07/2021 06/07/21 | Sold | $800,000 | +1.3% | $309 / Sq Ft |
| 04/30/2021 04/30/21 | For Sale | $789,900 | +32.8% | $305 / Sq Ft |
| 07/31/2017 07/31/17 | Sold | $595,000 | +1.7% | $230 / Sq Ft |
| 06/24/2017 06/24/17 | Pending | -- | -- | -- |
| 06/22/2017 06/22/17 | Price Changed | $585,000 | -4.1% | $226 / Sq Ft |
| 06/01/2017 06/01/17 | For Sale | $610,000 | -- | $235 / Sq Ft |
Tax History Compared to Growth
Tax History
| Year | Tax Paid | Tax Assessment Tax Assessment Total Assessment is a certain percentage of the fair market value that is determined by local assessors to be the total taxable value of land and additions on the property. | Land | Improvement |
|---|---|---|---|---|
| 2024 | $9,583 | $766,700 | $392,000 | $374,700 |
| 2023 | $9,036 | $749,350 | $382,000 | $367,350 |
| 2022 | $8,605 | $703,560 | $357,000 | $346,560 |
| 2021 | $7,930 | $635,150 | $322,000 | $313,150 |
| 2020 | $7,234 | $574,120 | $292,000 | $282,120 |
| 2019 | $7,189 | $569,120 | $287,000 | $282,120 |
| 2018 | $6,481 | $563,590 | $287,000 | $276,590 |
| 2017 | $6,373 | $513,440 | $279,000 | $234,440 |
| 2016 | $6,182 | $497,440 | $263,000 | $234,440 |
| 2015 | $5,971 | $497,440 | $263,000 | $234,440 |
| 2014 | $5,959 | $497,440 | $263,000 | $234,440 |
Agents Affiliated with this Home
-
Jonathan Thoburn

Seller's Agent in 2022
Jonathan Thoburn
Samson Properties
(571) 332-3842
2 in this area
13 Total Sales
-
Sherif Abdalla

Buyer's Agent in 2022
Sherif Abdalla
Compass
(703) 624-5555
2 in this area
192 Total Sales
-
Keri O'Sullivan

Seller's Agent in 2021
Keri O'Sullivan
RE/MAX
(703) 395-4099
1 in this area
63 Total Sales
-
William Hoffman

Seller's Agent in 2017
William Hoffman
Keller Williams Realty
(703) 309-2205
115 Total Sales
Map
Source: Bright MLS
MLS Number: VAFX2053174
APN: 0611-06-0030
- 3310 Military Dr
- 6225 Cheryl Dr
- 3108 Juniper Ln
- 6219 Beachway Dr
- 6143 Leesburg Pike Unit 104
- 3109 Valley Ln
- 3128 Creswell Dr
- 3106 Juniper Ln
- 3440 Mansfield Rd
- 3342 Lakeside View Dr Unit 42
- 6353 Crosswoods Dr
- 6065 Munson Hill Rd
- 6174 Greenwood Dr Unit 201
- 3331 Lakeside View Dr Unit 6-8
- 3051 Sleepy Hollow Rd
- 6105 Brook Dr
- 3035 Hazelton St
- 6420 Sleepy Ridge Rd
- 6448 Eppard St
- 3039 Patrick Henry Dr Unit 102
