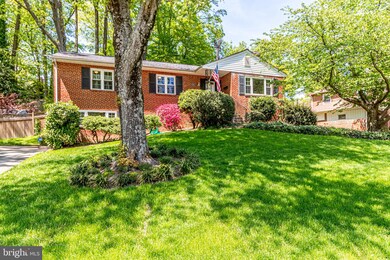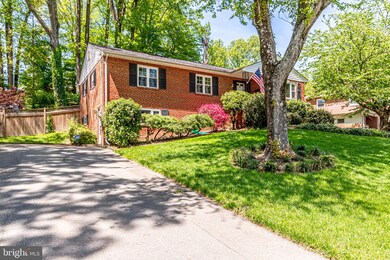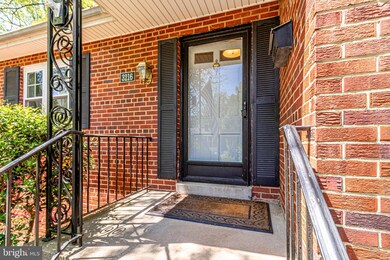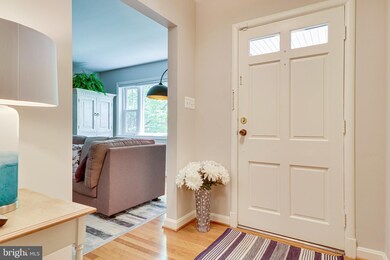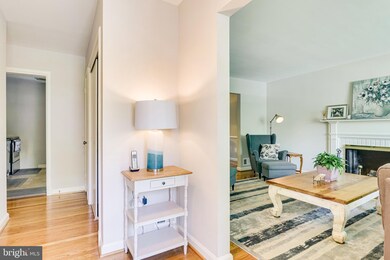
3216 Patrick Henry Dr Falls Church, VA 22044
Highlights
- View of Trees or Woods
- Recreation Room
- Traditional Floor Plan
- Deck
- Wooded Lot
- Raised Ranch Architecture
About This Home
As of March 2022Beautifully renovated all brick raised rambler located in the sought after Ravenwood Park Community. This spacious 2 level, 3 bedroom + den/bonus room, 2.5 bathroom home is situated on a premium .33 acre lot with stunning landscape and backs to trees. Many recent updates include new roof, new stainless steel chimney liner, new bathroom vanity/tile, new floor in the bonus room and laundry room, new rear deck, new privacy fence, and new shed. Other recent updates include stainless steel appliances, granite counters, windows, lighting, washer/dryer, and refinished hardwood floors. As you arrive to 3216 you'll notice this charming home is perched above the street, and you are welcomed by the inviting curved walkway, lush green grass, stunning landscape and private driveway. The main floor offers hardwood floors, foyer, spacious living room with huge windows overlooking the front yard, separate dining room with a walk out to the rear yard/patio, updated kitchen, primary bedroom with a private full bathroom, 2 spacious secondary bedrooms, 2nd full bathroom and pull down steps to attic. The expansive lower level has a huge recreational room with oversized windows bringing in lots of natural light, powder room, side entrance to private driveway plus a rear door leading to the back yard. There is also a den/office space, bonus room plus a huge laundry/storage room. The stunning rear fenced yard is perfect for all your entertaining needs! BBQ on your deck, enjoy campfires on the upper patio surrounded by trees/landscaping, relax in the green grass, the list goes on and on. Don't miss this opportunity to make this renovated home yours!
Last Agent to Sell the Property
RE/MAX Allegiance License #SP98358257 Listed on: 04/30/2021

Home Details
Home Type
- Single Family
Est. Annual Taxes
- $7,188
Year Built
- Built in 1957
Lot Details
- 0.33 Acre Lot
- Privacy Fence
- Landscaped
- Wooded Lot
- Backs to Trees or Woods
- Back Yard Fenced, Front and Side Yard
- Property is in very good condition
- Property is zoned 130
Property Views
- Woods
- Garden
Home Design
- Raised Ranch Architecture
- Brick Exterior Construction
Interior Spaces
- Property has 2 Levels
- Traditional Floor Plan
- Partially Furnished
- Wood Burning Fireplace
- Fireplace Mantel
- Living Room
- Dining Room
- Den
- Recreation Room
- Bonus Room
- Utility Room
Kitchen
- Gas Oven or Range
- Stove
- Dishwasher
- Stainless Steel Appliances
- Disposal
Flooring
- Wood
- Carpet
Bedrooms and Bathrooms
- 3 Main Level Bedrooms
- En-Suite Primary Bedroom
Laundry
- Laundry on lower level
- Dryer
- Washer
Partially Finished Basement
- Walk-Out Basement
- Connecting Stairway
- Interior, Rear, and Side Basement Entry
- Basement with some natural light
Parking
- 4 Parking Spaces
- 4 Driveway Spaces
Outdoor Features
- Deck
- Patio
- Shed
Utilities
- Forced Air Heating and Cooling System
- Natural Gas Water Heater
Community Details
- No Home Owners Association
- Ravenwood Park Subdivision
Listing and Financial Details
- Tax Lot 30
- Assessor Parcel Number 0611 06 0030
Ownership History
Purchase Details
Home Financials for this Owner
Home Financials are based on the most recent Mortgage that was taken out on this home.Purchase Details
Home Financials for this Owner
Home Financials are based on the most recent Mortgage that was taken out on this home.Purchase Details
Home Financials for this Owner
Home Financials are based on the most recent Mortgage that was taken out on this home.Similar Homes in Falls Church, VA
Home Values in the Area
Average Home Value in this Area
Purchase History
| Date | Type | Sale Price | Title Company |
|---|---|---|---|
| Deed | $810,000 | Old Republic National Title In | |
| Deed | $800,000 | Cardinal Title Group Llc | |
| Warranty Deed | $595,000 | Stewart Title Guaranty Co |
Mortgage History
| Date | Status | Loan Amount | Loan Type |
|---|---|---|---|
| Open | $769,500 | New Conventional | |
| Previous Owner | $657,113 | New Conventional | |
| Previous Owner | $500,489 | VA | |
| Previous Owner | $535,500 | VA |
Property History
| Date | Event | Price | Change | Sq Ft Price |
|---|---|---|---|---|
| 03/29/2022 03/29/22 | Sold | $810,000 | +1.4% | $313 / Sq Ft |
| 03/01/2022 03/01/22 | Pending | -- | -- | -- |
| 02/28/2022 02/28/22 | For Sale | $799,000 | -0.1% | $308 / Sq Ft |
| 06/07/2021 06/07/21 | Sold | $800,000 | +1.3% | $309 / Sq Ft |
| 04/30/2021 04/30/21 | For Sale | $789,900 | +32.8% | $305 / Sq Ft |
| 07/31/2017 07/31/17 | Sold | $595,000 | +1.7% | $230 / Sq Ft |
| 06/24/2017 06/24/17 | Pending | -- | -- | -- |
| 06/22/2017 06/22/17 | Price Changed | $585,000 | -4.1% | $226 / Sq Ft |
| 06/01/2017 06/01/17 | For Sale | $610,000 | -- | $235 / Sq Ft |
Tax History Compared to Growth
Tax History
| Year | Tax Paid | Tax Assessment Tax Assessment Total Assessment is a certain percentage of the fair market value that is determined by local assessors to be the total taxable value of land and additions on the property. | Land | Improvement |
|---|---|---|---|---|
| 2024 | $9,583 | $766,700 | $392,000 | $374,700 |
| 2023 | $9,036 | $749,350 | $382,000 | $367,350 |
| 2022 | $8,605 | $703,560 | $357,000 | $346,560 |
| 2021 | $7,930 | $635,150 | $322,000 | $313,150 |
| 2020 | $7,234 | $574,120 | $292,000 | $282,120 |
| 2019 | $7,189 | $569,120 | $287,000 | $282,120 |
| 2018 | $6,481 | $563,590 | $287,000 | $276,590 |
| 2017 | $6,373 | $513,440 | $279,000 | $234,440 |
| 2016 | $6,182 | $497,440 | $263,000 | $234,440 |
| 2015 | $5,971 | $497,440 | $263,000 | $234,440 |
| 2014 | $5,959 | $497,440 | $263,000 | $234,440 |
Agents Affiliated with this Home
-
Jonathan Thoburn

Seller's Agent in 2022
Jonathan Thoburn
Samson Properties
(571) 332-3842
2 in this area
13 Total Sales
-
Sherif Abdalla

Buyer's Agent in 2022
Sherif Abdalla
Compass
(703) 624-5555
2 in this area
192 Total Sales
-
Keri O'Sullivan

Seller's Agent in 2021
Keri O'Sullivan
RE/MAX
(703) 395-4099
1 in this area
63 Total Sales
-
William Hoffman

Seller's Agent in 2017
William Hoffman
Keller Williams Realty
(703) 309-2205
115 Total Sales
Map
Source: Bright MLS
MLS Number: VAFX1196384
APN: 0611-06-0030
- 3310 Military Dr
- 6225 Cheryl Dr
- 3108 Juniper Ln
- 6219 Beachway Dr
- 6143 Leesburg Pike Unit 104
- 3109 Valley Ln
- 3128 Creswell Dr
- 3106 Juniper Ln
- 3440 Mansfield Rd
- 3342 Lakeside View Dr Unit 42
- 6353 Crosswoods Dr
- 6065 Munson Hill Rd
- 6174 Greenwood Dr Unit 201
- 3331 Lakeside View Dr Unit 6-8
- 3051 Sleepy Hollow Rd
- 6105 Brook Dr
- 3035 Hazelton St
- 6420 Sleepy Ridge Rd
- 6448 Eppard St
- 3039 Patrick Henry Dr Unit 102

