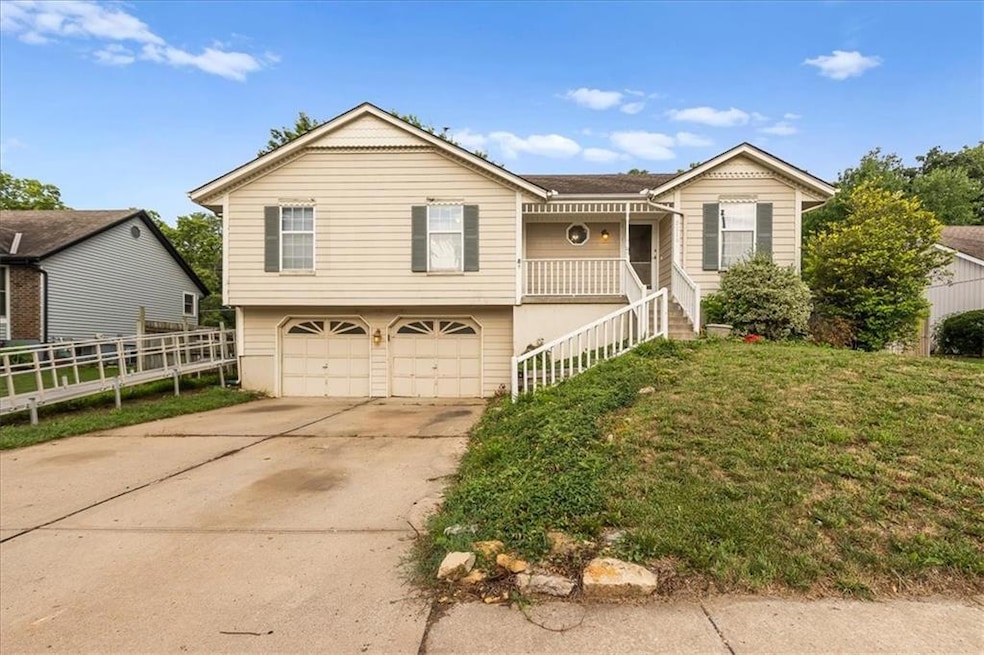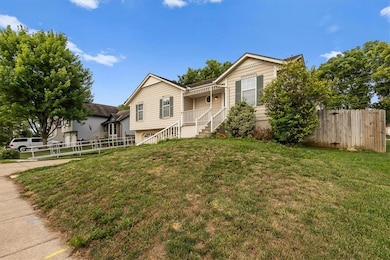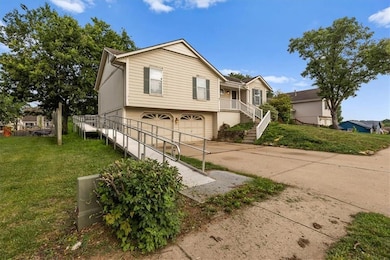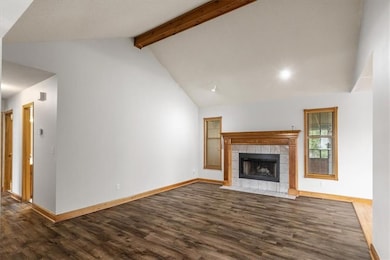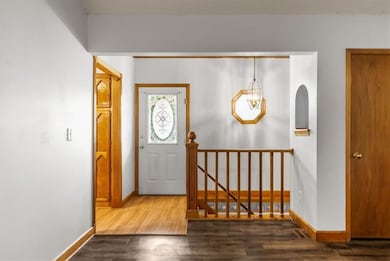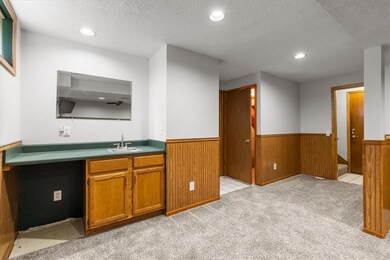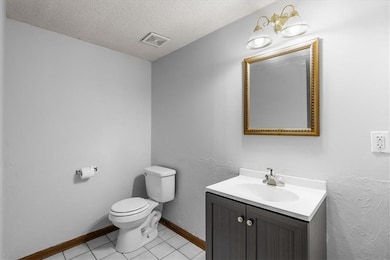
3216 S Bryn Mawr Dr Independence, MO 64057
Blackburn NeighborhoodEstimated payment $1,510/month
Highlights
- Popular Property
- Main Floor Primary Bedroom
- Great Room
- Raised Ranch Architecture
- Loft
- Breakfast Room
About This Home
Former model home. New carpet throughout. Perfect location with easy access to highways, shopping, medical etc. Must see inside! Seller will remove ramp for the right offer.
Listing Agent
Platinum Realty LLC Brokerage Phone: 816-550-8067 License #1999034043 Listed on: 07/15/2025

Home Details
Home Type
- Single Family
Est. Annual Taxes
- $2,786
Year Built
- Built in 1992
Lot Details
- 0.26 Acre Lot
- East Facing Home
- Partially Fenced Property
- Paved or Partially Paved Lot
HOA Fees
- $4 Monthly HOA Fees
Parking
- 2 Car Attached Garage
- Inside Entrance
- Front Facing Garage
- Garage Door Opener
Home Design
- Raised Ranch Architecture
- Traditional Architecture
- Frame Construction
- Composition Roof
Interior Spaces
- Wet Bar
- Gas Fireplace
- Great Room
- Family Room Downstairs
- Living Room with Fireplace
- Combination Kitchen and Dining Room
- Loft
- Utility Room
- Finished Basement
- Garage Access
- Storm Doors
Kitchen
- Country Kitchen
- Breakfast Room
- Built-In Electric Oven
- Built-In Oven
- Dishwasher
- Disposal
Flooring
- Carpet
- Tile
- Vinyl
Bedrooms and Bathrooms
- 3 Bedrooms
- Primary Bedroom on Main
- Walk-In Closet
Laundry
- Laundry Room
- Laundry on main level
Schools
- Truman High School
Additional Features
- Accessible Approach with Ramp
- Enclosed patio or porch
- City Lot
- Forced Air Heating and Cooling System
Community Details
- Meadow Hills Subdivision
Listing and Financial Details
- Assessor Parcel Number 25=849-04-11-00-0-00-000
- $0 special tax assessment
Map
Home Values in the Area
Average Home Value in this Area
Tax History
| Year | Tax Paid | Tax Assessment Tax Assessment Total Assessment is a certain percentage of the fair market value that is determined by local assessors to be the total taxable value of land and additions on the property. | Land | Improvement |
|---|---|---|---|---|
| 2024 | $2,764 | $39,900 | $4,750 | $35,150 |
| 2023 | $2,701 | $47,038 | $2,888 | $44,150 |
| 2022 | $2,386 | $32,300 | $4,194 | $28,106 |
| 2021 | $2,385 | $32,300 | $4,194 | $28,106 |
| 2020 | $2,335 | $30,725 | $4,194 | $26,531 |
| 2019 | $2,297 | $30,725 | $4,194 | $26,531 |
| 2018 | $2,094 | $26,740 | $3,650 | $23,090 |
| 2017 | $2,062 | $26,740 | $3,650 | $23,090 |
| 2016 | $2,062 | $26,070 | $4,697 | $21,373 |
| 2014 | $1,959 | $25,311 | $4,560 | $20,751 |
Property History
| Date | Event | Price | Change | Sq Ft Price |
|---|---|---|---|---|
| 07/15/2025 07/15/25 | For Sale | $230,000 | -- | $114 / Sq Ft |
Mortgage History
| Date | Status | Loan Amount | Loan Type |
|---|---|---|---|
| Closed | $138,923 | FHA | |
| Closed | $149,458 | FHA | |
| Closed | $15,000 | Credit Line Revolving |
Similar Homes in Independence, MO
Source: Heartland MLS
MLS Number: 2563675
APN: 25-840-04-11-00-0-00-000
- 3043 Bryn Mawr Dr
- 19001 E 34th St S
- 3005 Elmira Ct
- 2912 Iva Dr
- 2925 Iva Dr
- 19608 E 30th St S
- 2811 Chatelain Ct Unit A
- 18400 E 31st Terrace Dr S
- 2813 Trenchard Dr
- 2700 Mohican Ave
- 2613 Trenchard Dr
- 18608 E 26th Terrace S
- 18205 E 27th St S
- 17801 E 30th St S
- 2504 S Seminole Dr
- 2806 S Whitney Ave
- 2420 S Arrowhead Ave
- 2912 S Hickory Ridge
- 3000 Cedar Crest Dr
- 2431 S Ponca Ave
- 19501 E R D Mize Rd
- 19400 E 37th Terrace Ct S
- 19012 E 37th Terrace S
- 18109 E 27 St S
- 19700 E 39th Place S
- 17909 E 25th Terrace S
- 3151 Jennings Rd
- 19401 E 40th Street Ct S
- 3926 S Redwood Dr
- 16717 E 31st St S
- 18518 E 19th Ter Ct S
- 16801 E Larkspur Ln
- 18416 E 19th St S
- 16416 E 32nd St S
- 4631 S Eastland Center Dr
- 1900 S Brookstone Village Dr
- 16000 E 28th Terrace S
- 4580 S Bass Pro Dr
- 20301 E 45th St
- 2905 S Lees Summit Rd
