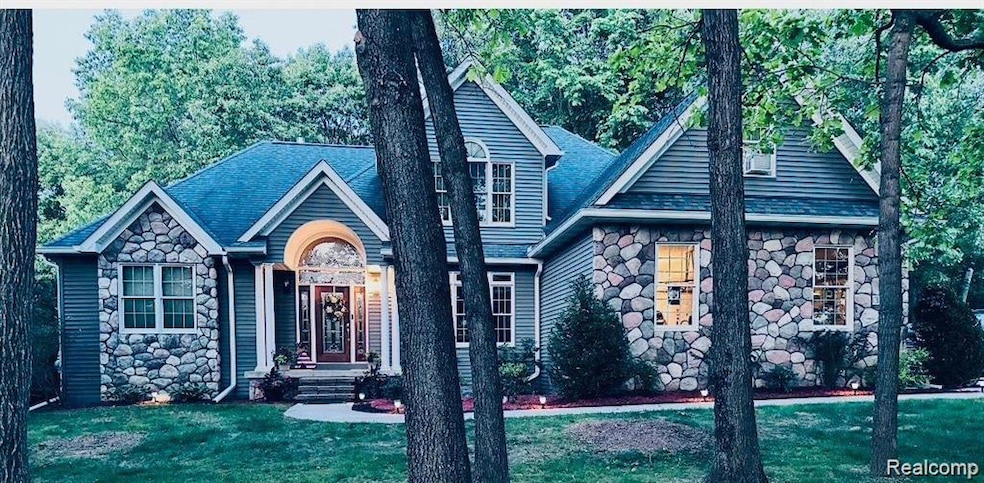WELCOME HOME! YOU ARE GOING TO LOVE THIS ONE! SO MANY CUSTOM FEATURES, QUALITY THROUGHOUT! YOU WON'T FIND A HOME LIKE IT AT THIS PRICE ANYWHERE, LET ALONE IN HIGHLY SOUGHT AFTER METAMORA! POSSIBLE FIVE BEDROOMS! FOLLOW THE WINDING ROADS TO A PRIVATE DRIVE & NEAR THE END OF THE CULDUSAC YOU WILL FIND THIS BEAUTIFUL CUSTOM HOME W/EXCEPTIONAL CURB APPEAL NESTLED IN ONE OF METAMORA'S MOST PRESTIGIOUS ESTATES! SITUATED ON A HILL, TUCKED BETWEEN MATURE TREES & LUSH LANDSCAPING, THIS ONE CHECKS ALL THE BOXES & MORE! NOTICE THE QUALITY, INSIDE AND OUT, OF THIS WELL-LOVED HOME, TASTEFULLY DECORATED, FRESHLY PAINTED ROOMS & FEATURING 12/13' VAULTED/TRAY/CATHEDRAL CEILINGS. THE LARGE EAT-IN KITCHEN BOASTING GRANITE COUNTERTOPS, HIGH-END CABINETRY, PLENTY OF PANTRY SPACE & ALL NEWER APPL, LENDS THE WAY TO THE GREAT ROOM W/GAS STONE FIREPLACE! FORMAL DINING ROOM OFFERS ADDITIONAL EATING/GUEST SPACE AS WELL! MAIN LEVEL, PRIMARY ENSUITE W/TWO WALK-IN CLOSETS & TRAY CEILING ADJOINS THE GREAT ROOM W/FULL BATH, 2 SEPARATE VANITIES, WALK IN SHOWER & JACCUZI TUB! LARGE WINDOWS IN EVERY ROOM OFFER PLENTY OF DAYLIGHT & THE WOODED SETTING PROVIDES AN "UP NORTH VIBE"! UPSTAIRS YOU WILL FIND A FULL MAIN BATH, 2 MORE BEDROOMS W/LARGE CLOSETS IN ONE ROOM & A HUGE WALK-IN IN THE OTHER, A FLEX ROOM WHICH COULD EASILY BE 4TH BEDROOM ABOVE GROUND OR WHATEVER YOU CHOOSE! MOVING TO THE FINISHED BASEMENT, YOU WILL FIND AN ADDITIONAL 1,600 SF OF LIVING SPACE, W/10 FT CEILINGS, DAY-WINDOWS, BAR, NEW FULL BATH & BEDROOM, YOU WILL ALSO FIND A STORAGE ROOM & PLENTY OF ENTERTAINING SPACE! AS IF ALL OF THIS WASN'T ENOUGH, THIS CUSTOM HOME FEATURES A FIREPROOFED GARAGE/DOOR; HARD-WIRED SMOKE ALARMS; WATER SOFT OWNED; EXCESSIVE INSULATION (LOW ENERGY BILLS); EXECELLENT WATER PRESSURE; INVISIBLE FENCE; NEW FURNACE/AC/HW HEATER/6" GUTTERS & DOWNSPOUTS; RADON MITIGATION SYSTEM & NEW 20X12 OUTDOOR SHED. ALL OF THIS SITUATED ON A GORGEOUS ACRE + LOT W/NICE DECK TO UNWIND OR ENTERTAIN GUESTS IN YOUR OWN PRIVATE OASIS, AWAY FROM THE HUSTLE & BUSTLE OF LIFE! LOC

