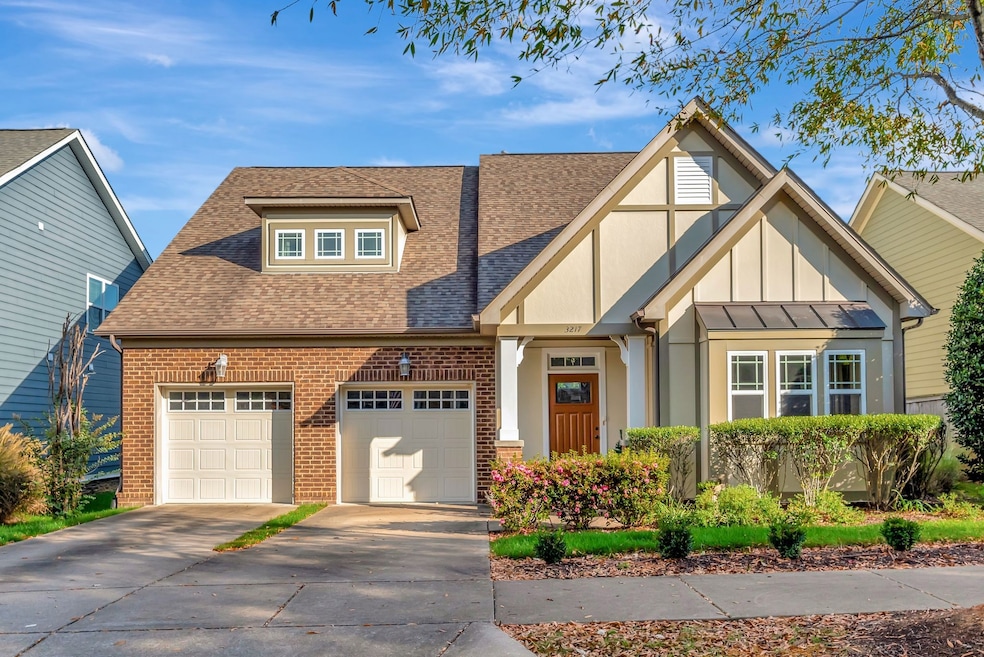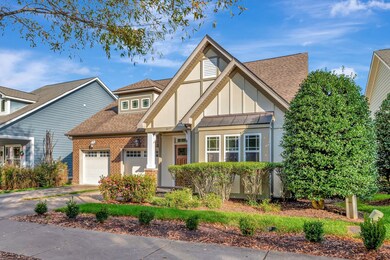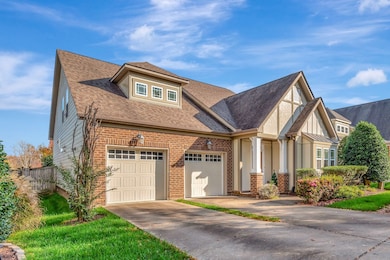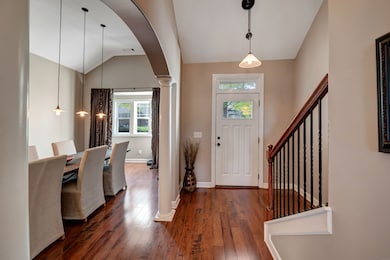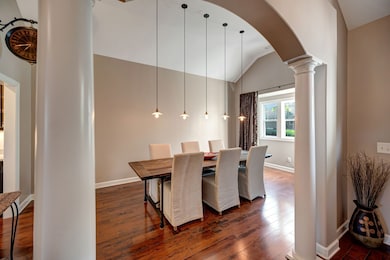
3217 Charleston Way Mount Juliet, TN 37122
Highlights
- Traditional Architecture
- Wood Flooring
- Great Room
- Rutland Elementary School Rated A
- Separate Formal Living Room
- Covered patio or porch
About This Home
As of January 2025Gated Providence neighborhood* Good looking home* Tall ceilings down* Outstanding find! Main level owner's suite w/ trey ceiling* Great closet space* Vaulted dining room ceiling* Arched openings & rounded corners* 2 story living area opens to granite kitchen~ stainless KitchenAid appliances that include 5-eye gas stove w/double oven, dishwasher, microwave, + Frigidaire refrigerator* Privacy fenced backyard* Zero steps from the 2 Car Garage into your future home* Upstairs features 2 additional bedrooms & bath* Loft area & a large Rec Room* Pocket Park within the gates of the neighborhood* Don't miss the community POOLS, playground + walking trails*
Last Agent to Sell the Property
Fridrich & Clark Realty Brokerage Phone: 6155338353 License # 247052 Listed on: 11/22/2024

Home Details
Home Type
- Single Family
Est. Annual Taxes
- $2,267
Year Built
- Built in 2012
Lot Details
- 7,405 Sq Ft Lot
- Back Yard Fenced
- Level Lot
HOA Fees
- $213 Monthly HOA Fees
Parking
- 2 Car Attached Garage
- Garage Door Opener
- Driveway
Home Design
- Traditional Architecture
- Brick Exterior Construction
- Slab Foundation
- Shingle Roof
Interior Spaces
- 2,593 Sq Ft Home
- Property has 2 Levels
- Ceiling Fan
- Gas Fireplace
- Great Room
- Separate Formal Living Room
- Interior Storage Closet
Kitchen
- Double Oven
- Microwave
- Dishwasher
Flooring
- Wood
- Carpet
- Tile
Bedrooms and Bathrooms
- 3 Bedrooms | 1 Main Level Bedroom
- Walk-In Closet
Home Security
- Security Gate
- Fire and Smoke Detector
Outdoor Features
- Covered patio or porch
Schools
- Rutland Elementary School
- Gladeville Middle School
- Wilson Central High School
Utilities
- Cooling Available
- Central Heating
- Heating System Uses Natural Gas
- Tankless Water Heater
Community Details
- Association fees include recreation facilities
- Providence Subdivision
Listing and Financial Details
- Assessor Parcel Number 096G G 04500 000
Ownership History
Purchase Details
Home Financials for this Owner
Home Financials are based on the most recent Mortgage that was taken out on this home.Purchase Details
Home Financials for this Owner
Home Financials are based on the most recent Mortgage that was taken out on this home.Purchase Details
Home Financials for this Owner
Home Financials are based on the most recent Mortgage that was taken out on this home.Purchase Details
Purchase Details
Similar Homes in the area
Home Values in the Area
Average Home Value in this Area
Purchase History
| Date | Type | Sale Price | Title Company |
|---|---|---|---|
| Warranty Deed | $685,000 | Four Star Title | |
| Warranty Deed | $685,000 | Four Star Title | |
| Warranty Deed | $341,600 | -- | |
| Warranty Deed | $283,000 | -- | |
| Deed | $263,665 | -- | |
| Warranty Deed | $1,064,300 | -- |
Mortgage History
| Date | Status | Loan Amount | Loan Type |
|---|---|---|---|
| Open | $65,000 | Credit Line Revolving | |
| Previous Owner | $207,400 | New Conventional | |
| Previous Owner | $272,800 | New Conventional | |
| Previous Owner | $226,400 | Commercial |
Property History
| Date | Event | Price | Change | Sq Ft Price |
|---|---|---|---|---|
| 01/30/2025 01/30/25 | Sold | $685,000 | -1.4% | $264 / Sq Ft |
| 11/25/2024 11/25/24 | Pending | -- | -- | -- |
| 11/22/2024 11/22/24 | For Sale | $695,000 | +51381.5% | $268 / Sq Ft |
| 09/14/2016 09/14/16 | For Sale | $1,350 | -99.6% | $1 / Sq Ft |
| 06/23/2014 06/23/14 | Sold | $341,000 | +20.5% | $135 / Sq Ft |
| 02/28/2012 02/28/12 | Sold | $283,000 | -0.9% | $112 / Sq Ft |
| 01/29/2012 01/29/12 | Pending | -- | -- | -- |
| 08/04/2011 08/04/11 | For Sale | $285,600 | -- | $113 / Sq Ft |
Tax History Compared to Growth
Tax History
| Year | Tax Paid | Tax Assessment Tax Assessment Total Assessment is a certain percentage of the fair market value that is determined by local assessors to be the total taxable value of land and additions on the property. | Land | Improvement |
|---|---|---|---|---|
| 2024 | $2,143 | $112,275 | $27,500 | $84,775 |
| 2022 | $2,143 | $112,275 | $27,500 | $84,775 |
| 2021 | $2,267 | $112,275 | $27,500 | $84,775 |
| 2020 | $2,478 | $112,275 | $27,500 | $84,775 |
| 2019 | $306 | $91,900 | $25,000 | $66,900 |
| 2018 | $2,468 | $91,900 | $25,000 | $66,900 |
| 2017 | $2,468 | $91,900 | $25,000 | $66,900 |
| 2016 | $2,468 | $91,900 | $25,000 | $66,900 |
| 2015 | $2,546 | $91,900 | $25,000 | $66,900 |
| 2014 | $1,926 | $69,510 | $0 | $0 |
Agents Affiliated with this Home
-
Richard Bryan

Seller's Agent in 2025
Richard Bryan
Fridrich & Clark Realty
(615) 321-9531
8 in this area
429 Total Sales
-
Judy Roark

Buyer's Agent in 2025
Judy Roark
Crye-Leike
(615) 400-8684
24 in this area
44 Total Sales
-
Christa Hughes

Seller's Agent in 2014
Christa Hughes
Compass RE
(615) 525-5810
39 in this area
85 Total Sales
-
Ben Wilson

Buyer's Agent in 2014
Ben Wilson
Team Wilson Real Estate Partners
(615) 473-1786
124 in this area
507 Total Sales
-
Mark Deutschmann

Seller's Agent in 2012
Mark Deutschmann
Compass
(615) 504-6544
1 in this area
751 Total Sales
Map
Source: Realtracs
MLS Number: 2762775
APN: 096G-G-045.00
- 3063 Kirkland Cir
- 3056 Kirkland Cir
- 3061 Kirkland Cir
- 3059 Kirkland Cir
- 3400 Acadia Ln
- 2976 Kingston Cir S
- 2033 Hidden Cove Rd
- 4543 Boxcroft Cir
- 2031 Hidden Cove Rd
- 3017 Kingston Cir N
- 4610 Boxcroft Cir
- 4505 Boxcroft Cir
- 1013 Bradford Park Rd
- 3294 Camden Ct
- 2116 Putnam Ln
- 815 River Heights Dr
- 1108 Stafford Dr
- 900 Easton Dr
- 613 Truver Dr
- 602 Pemberton Ct
