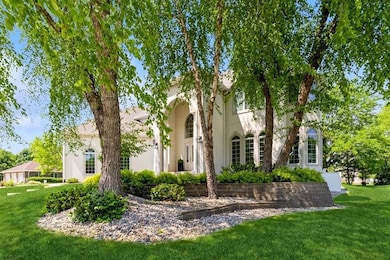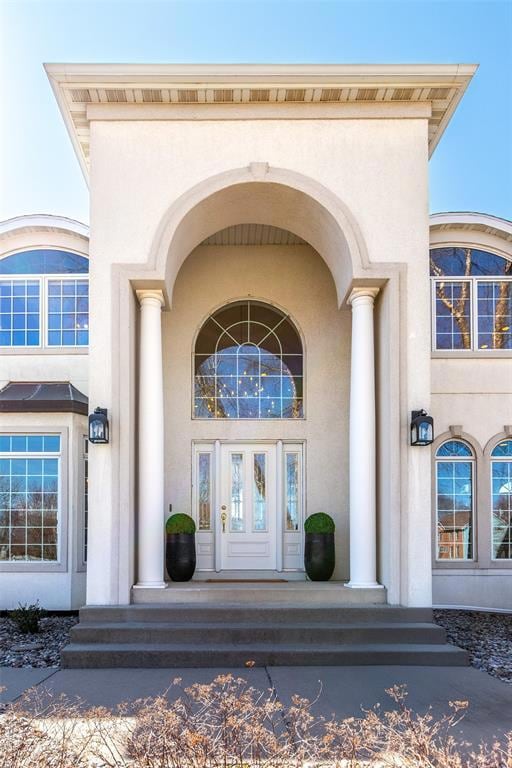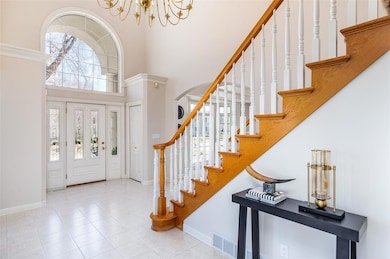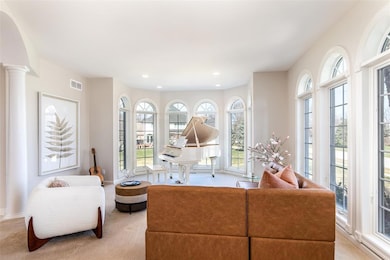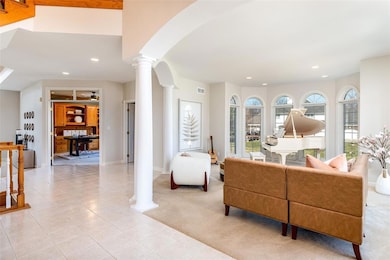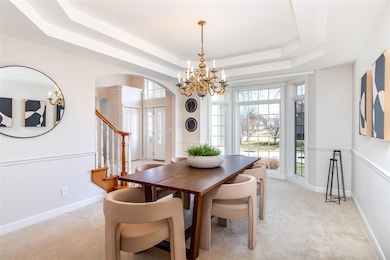
3217 Ridgetop Rd Ames, IA 50014
Northridge NeighborhoodEstimated payment $6,093/month
Highlights
- In Ground Pool
- 1 Fireplace
- Den
- Fellows Elementary School Rated A
- Home Gym
- Formal Dining Room
About This Home
Come and take a look at this beautiful home with timeless charm and contemporary luxury. With over 4700 square feet of living space above ground, there is room for everyone! The open floor plan provides seamless transitions between living spaces, making it perfect for entertaining, and the chef's kitchen with high end appliances will make the preparation easy! You will enjoy the natural light coming in through the large windows and when you step outside the pool is ready for you to be refreshed on a hot summer day. If preferred, sellers are open to negotiating a credit towards professional pool removal. This Ames home is a one-of-a-kind property in a fantastic location in the Northridge subdivision. A wonderful place for you to call home!
Home Details
Home Type
- Single Family
Est. Annual Taxes
- $13,094
Year Built
- Built in 1996
Lot Details
- 0.36 Acre Lot
- Aluminum or Metal Fence
- Property is zoned RL
HOA Fees
- $22 Monthly HOA Fees
Home Design
- Wood Siding
- Stucco
Interior Spaces
- 4,716 Sq Ft Home
- 2-Story Property
- 1 Fireplace
- Shades
- Family Room
- Formal Dining Room
- Den
- Home Gym
- Basement Window Egress
Kitchen
- Stove
- Microwave
- Dishwasher
Flooring
- Carpet
- Tile
Bedrooms and Bathrooms
Laundry
- Laundry on main level
- Dryer
- Washer
Home Security
- Home Security System
- Fire and Smoke Detector
Parking
- 3 Car Attached Garage
- Driveway
Outdoor Features
- In Ground Pool
- Patio
Utilities
- Forced Air Heating and Cooling System
Community Details
- Northridge Pkwy Association
Listing and Financial Details
- Assessor Parcel Number 0528320050
Map
Home Values in the Area
Average Home Value in this Area
Tax History
| Year | Tax Paid | Tax Assessment Tax Assessment Total Assessment is a certain percentage of the fair market value that is determined by local assessors to be the total taxable value of land and additions on the property. | Land | Improvement |
|---|---|---|---|---|
| 2024 | $12,946 | $922,000 | $181,600 | $740,400 |
| 2023 | $12,074 | $922,000 | $181,600 | $740,400 |
| 2022 | $11,924 | $726,500 | $181,600 | $544,900 |
| 2021 | $12,442 | $726,500 | $181,600 | $544,900 |
| 2020 | $12,260 | $715,800 | $179,000 | $536,800 |
| 2019 | $12,260 | $715,800 | $179,000 | $536,800 |
| 2018 | $12,350 | $715,800 | $179,000 | $536,800 |
| 2017 | $12,350 | $715,800 | $179,000 | $536,800 |
| 2016 | $12,840 | $737,900 | $102,800 | $635,100 |
| 2015 | $12,840 | $737,900 | $102,800 | $635,100 |
| 2014 | $12,588 | $709,300 | $98,800 | $610,500 |
Property History
| Date | Event | Price | Change | Sq Ft Price |
|---|---|---|---|---|
| 07/03/2025 07/03/25 | Price Changed | $899,000 | -2.8% | $191 / Sq Ft |
| 05/30/2025 05/30/25 | Price Changed | $924,900 | -2.5% | $196 / Sq Ft |
| 03/29/2025 03/29/25 | For Sale | $949,000 | -- | $201 / Sq Ft |
Purchase History
| Date | Type | Sale Price | Title Company |
|---|---|---|---|
| Warranty Deed | $745,000 | -- |
Mortgage History
| Date | Status | Loan Amount | Loan Type |
|---|---|---|---|
| Open | $177,000 | New Conventional | |
| Open | $346,000 | New Conventional | |
| Closed | $177,500 | Credit Line Revolving | |
| Closed | $406,000 | New Conventional | |
| Closed | $414,100 | New Conventional | |
| Closed | $100,000 | Credit Line Revolving | |
| Closed | $253,500 | Adjustable Rate Mortgage/ARM |
Similar Homes in Ames, IA
Source: Des Moines Area Association of REALTORS®
MLS Number: 714448
APN: 05-28-320-050
- 3225 Evergreen Rd
- 3428 Valley View Rd
- 3728 Bridgeport Dr
- 2917 Bayberry Rd
- 3124 Greenwood Rd
- 3322 Harrison Rd
- 4001 Cartier Ave
- 4001 Wembley Ave
- 3929 Aldrin Ave
- 3122 Beckley St
- 2734 Clayton Dr
- 2400 Ridgetop Cir
- 3032 Stockbury St
- 2819 Bristol Dr
- 4716 Cartier Ave
- 4722 Cartier Ave
- 2732 Northridge Ln
- 2627 Stange Rd
- 4426 Cartier Ave
- 4522 Cartier Ave
- 2723 London Dr
- 2834 Talon Dr
- 2508-2522 Aspen Rd
- 2430 Aspen Rd
- 2706 Kent Ave
- 2330 Prairie View West
- 4209 Ontario St Unit Entire House
- 2715 Ferndale Ave
- 1209 N Dakota Ave
- 1307 Florida Ave Unit 3
- 246 N Hyland Ave
- 1201 Florida Ave
- 203 Campus Ave
- 706 24th St
- 123 Sheldon Ave
- 802 Delaware Ave
- 2505 Jensen Ave
- 3319 Story St
- 134 Campus Ave
- 125 Campus Ave

