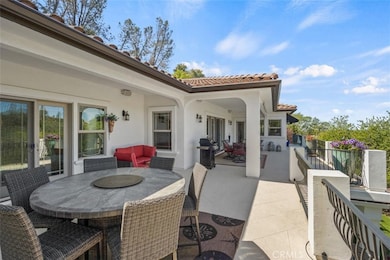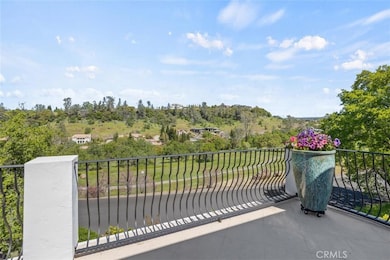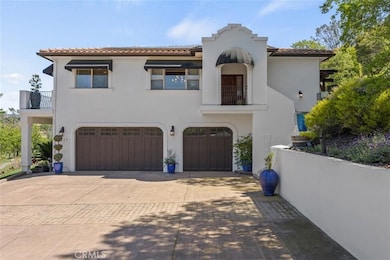3217 Shallow Springs Terrace Chico, CA 95928
Canyon Oaks NeighborhoodEstimated payment $9,078/month
Highlights
- Golf Course Community
- Home Theater
- Primary Bedroom Suite
- Sierra View Elementary School Rated A
- Pebble Pool Finish
- Gated Community
About This Home
“Life at Canyon Oaks”
Welcome to your private retreat in the prestigious Canyon Oaks Golf Course community, where every day begins with breathtaking views and ends in serene luxury.
Step inside this exquisite 4,361 sq. ft. residence and feel the elegance of an open, light-filled floor plan. Soaring ceilings, expansive glass windows, and custom woodwork create a timeless sophistication that defines each space.
Designed for both comfort and style, this home offers 4 spacious bedrooms, 4 bathrooms, two primary suites, a spacious media room, and an oversized office with closet—perfect for work, play, or quiet reflection.
At the heart of the home, the chef-inspired kitchen impresses with granite countertops, a large center island, soft-close custom cabinetry, and an oversized built-in refrigerator. The kitchen and living areas flow effortlessly outdoors through elegant French doors, opening to a grand balcony where sweeping views of the golf course and canyons set the stage for unforgettable gatherings. cozy nights can be found in the living room with the fire going in the fireplace and beautiful views to take in.
Step out into your resort-style backyard, where a Pebble Tec pool with cascading waterfall invites you to unwind. The spacious patio, wired for TV and spa, is the perfect place to entertain or relax beneath the stars. A thoughtfully designed enclosed spacious pool equipment building offers additional storage and enhances the home's privacy, perfectly complementing the serene resort-like setting. With thoughtful details like a central vacuum system, security and fire sprinkler systems, water softener, owned solar, and a 3-car garage, every aspect of this home reflects care, quality, and craftsmanship.
Set on a .49-acre lot surrounded by the beauty of Canyon Oaks, this is more than a home—it's a lifestyle.
Listing Agent
Century 21 Select Real Estate, Inc. Brokerage Phone: 530-514-3334 License #01024181 Listed on: 10/31/2025

Home Details
Home Type
- Single Family
Est. Annual Taxes
- $13,398
Year Built
- Built in 2005
Lot Details
- 0.49 Acre Lot
- Landscaped
- Sprinklers Throughout Yard
- Wooded Lot
- Private Yard
- Lawn
- Back and Front Yard
HOA Fees
- $136 Monthly HOA Fees
Parking
- 3 Car Attached Garage
- Parking Available
Property Views
- Golf Course
- Woods
- Hills
- Pool
Home Design
- Mediterranean Architecture
- Entry on the 2nd floor
- Turnkey
- Raised Foundation
- Slab Foundation
- Tile Roof
- Stucco
Interior Spaces
- 4,361 Sq Ft Home
- 2-Story Property
- Open Floorplan
- Central Vacuum
- High Ceiling
- Ceiling Fan
- Recessed Lighting
- Fireplace Features Blower Fan
- Gas Fireplace
- Double Pane Windows
- Awning
- Window Screens
- French Doors
- Sliding Doors
- Entryway
- Living Room with Fireplace
- Formal Dining Room
- Home Theater
- Home Office
- Attic
Kitchen
- Breakfast Area or Nook
- Walk-In Pantry
- Electric Oven
- Self-Cleaning Oven
- Gas Cooktop
- Microwave
- Water Line To Refrigerator
- Dishwasher
- Kitchen Island
- Granite Countertops
- Tile Countertops
- Pots and Pans Drawers
- Self-Closing Drawers and Cabinet Doors
- Trash Compactor
- Disposal
Flooring
- Carpet
- Laminate
- Tile
Bedrooms and Bathrooms
- 4 Bedrooms | 1 Primary Bedroom on Main
- Primary Bedroom Suite
- Double Master Bedroom
- Walk-In Closet
- 4 Full Bathrooms
- Tile Bathroom Countertop
- Dual Vanity Sinks in Primary Bathroom
- Private Water Closet
- Hydromassage or Jetted Bathtub
- Bathtub with Shower
- Separate Shower
- Exhaust Fan In Bathroom
- Linen Closet In Bathroom
- Closet In Bathroom
Laundry
- Laundry Room
- Dryer
- Washer
Home Security
- Home Security System
- Carbon Monoxide Detectors
- Fire and Smoke Detector
- Fire Sprinkler System
Pool
- Pebble Pool Finish
- Heated In Ground Pool
- Waterfall Pool Feature
Outdoor Features
- Living Room Balcony
- Covered Patio or Porch
- Exterior Lighting
- Rain Gutters
Location
- Suburban Location
Utilities
- Two cooling system units
- Central Heating and Cooling System
- Heating System Uses Natural Gas
- Vented Exhaust Fan
- Hot Water Circulator
- Gas Water Heater
- Water Softener
Listing and Financial Details
- Tax Lot 119
- Assessor Parcel Number 018120005000
Community Details
Overview
- Canyon Oak Poa, Phone Number (530) 894-0404
- Hignell& Hignell HOA
Amenities
- Clubhouse
Recreation
- Golf Course Community
Security
- Controlled Access
- Gated Community
Map
Home Values in the Area
Average Home Value in this Area
Tax History
| Year | Tax Paid | Tax Assessment Tax Assessment Total Assessment is a certain percentage of the fair market value that is determined by local assessors to be the total taxable value of land and additions on the property. | Land | Improvement |
|---|---|---|---|---|
| 2025 | $13,398 | $1,244,795 | $238,134 | $1,006,661 |
| 2024 | $13,398 | $1,220,388 | $233,465 | $986,923 |
| 2023 | $13,238 | $1,196,460 | $228,888 | $967,572 |
| 2022 | $13,028 | $1,173,000 | $224,400 | $948,600 |
| 2021 | $12,781 | $1,150,000 | $220,000 | $930,000 |
| 2020 | $11,492 | $1,020,000 | $230,000 | $790,000 |
| 2019 | $11,058 | $980,000 | $230,000 | $750,000 |
| 2018 | $10,169 | $900,000 | $190,000 | $710,000 |
| 2017 | $9,430 | $835,000 | $180,000 | $655,000 |
| 2016 | $8,409 | $800,000 | $150,000 | $650,000 |
| 2015 | $7,792 | $730,000 | $130,000 | $600,000 |
| 2014 | $7,171 | $675,000 | $130,000 | $545,000 |
Property History
| Date | Event | Price | List to Sale | Price per Sq Ft | Prior Sale |
|---|---|---|---|---|---|
| 10/31/2025 10/31/25 | For Sale | $1,495,000 | +30.0% | $343 / Sq Ft | |
| 10/12/2020 10/12/20 | Sold | $1,150,000 | -8.0% | $264 / Sq Ft | View Prior Sale |
| 09/11/2020 09/11/20 | Pending | -- | -- | -- | |
| 08/18/2020 08/18/20 | For Sale | $1,250,000 | -- | $287 / Sq Ft |
Purchase History
| Date | Type | Sale Price | Title Company |
|---|---|---|---|
| Grant Deed | $1,150,000 | Bidwell Title & Escrow | |
| Interfamily Deed Transfer | -- | None Available | |
| Grant Deed | $835,000 | First American Title Ins Co | |
| Trustee Deed | $840,983 | Accommodation | |
| Grant Deed | $980,000 | Mid Valley Title & Escrow Co | |
| Grant Deed | $490,000 | Mid Valley Title & Escrow Co | |
| Grant Deed | $150,000 | Fidelity Natl Title Of Ca | |
| Grant Deed | $150,000 | Fidelity Natl Title Of Ca |
Mortgage History
| Date | Status | Loan Amount | Loan Type |
|---|---|---|---|
| Previous Owner | $417,000 | Purchase Money Mortgage | |
| Previous Owner | $196,000 | Balloon | |
| Previous Owner | $784,000 | Fannie Mae Freddie Mac | |
| Previous Owner | $431,250 | Construction |
Source: California Regional Multiple Listing Service (CRMLS)
MLS Number: SN25249321
APN: 018-120-005-000
- 3386 Canyon Oaks Terrace
- 3 Hill Oak Commons
- 0 Shadybrook Ln
- 3395 Shallow Springs
- 3264 Siena Ridge Loop
- 1 Lily Way
- 3452 Shadowtree Ln
- 3460 Shadowtree Ln
- 3467 Shallow Springs
- 3368 Summit Ridge Terrace
- 3171 Sandstone Ln
- 3568 Shallow Springs Terrace
- 876 Whispering Winds Ln
- 3010 California Park Dr
- 1226 Dog Leg Dr
- 1242 Yosemite Dr
- 2673 Lakewest Dr
- 2910 Pennyroyal Dr
- 2875 Pennyroyal Dr Unit 46
- 1147 Lentil Way
- 2581 California Park Dr
- 100 Sterling Oaks Dr
- 2160 Humboldt Rd Unit 215-315
- 2191 Kenrick Ln Unit 2
- 1975 Bruce Rd
- 1991 Humboldt Rd
- 2052 Hartford Dr
- 1878 Notre Dame Blvd Unit 1
- 2297 Sadie Ln
- 1650 Forest Ave
- 1850 Humboldt Rd
- 1886 Notre Dame Blvd Unit 1886-2
- 2833 Eaton Rd
- 1270 East Ave
- 2 Fremont St
- 2770 Eaton Rd
- 1749 Eaton Rd
- 955 Aspen St Unit Rear
- 480 Manzanita Ave
- 10 Drake Way






