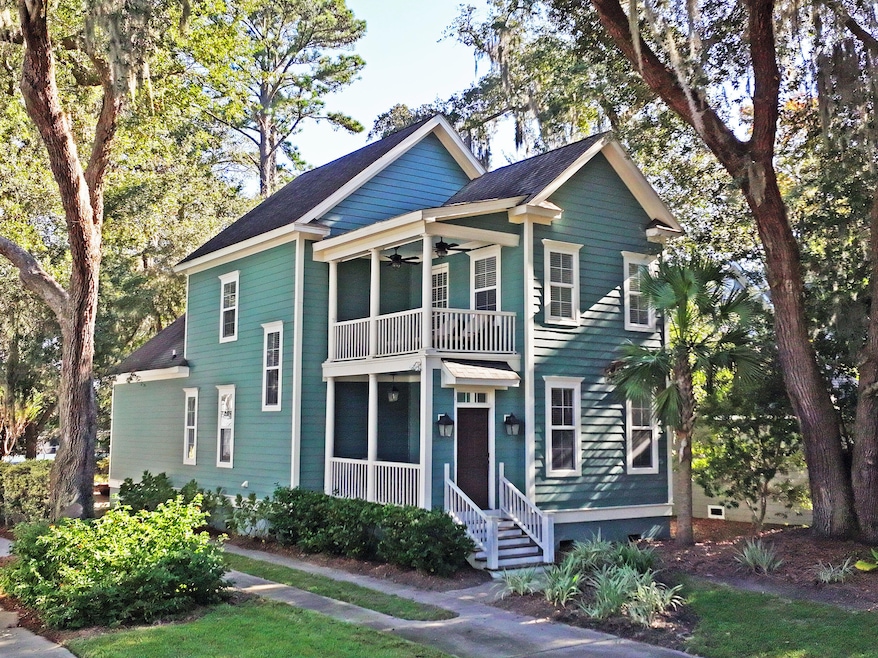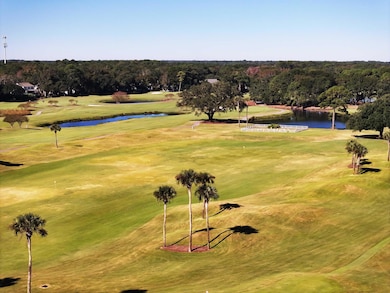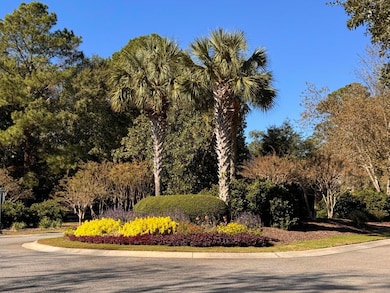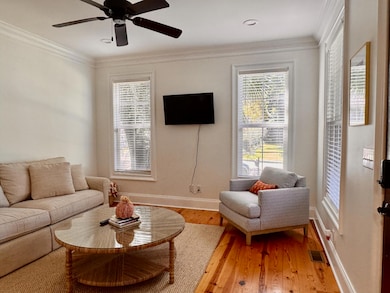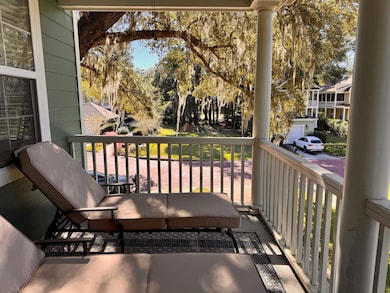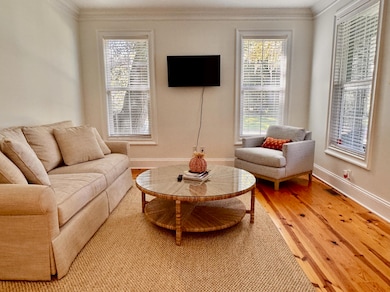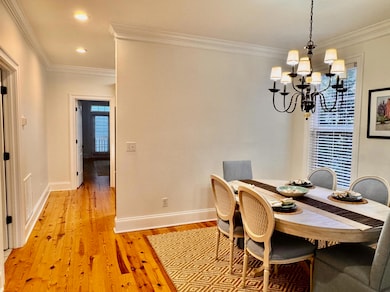3218 Johnstowne St Johns Island, SC 29455
Estimated payment $4,600/month
Highlights
- Golf Course Community
- Charleston Architecture
- Community Pool
- Gated Community
- Wood Flooring
- Formal Dining Room
About This Home
Discover the charm of Lowcountry living in this beautiful Charleston Single, located in the gated community of Kiawah River Estates. Thoughtfully designed and full of character, this home offers both comfort and timeless appeal. The main level features a spacious primary suite, perfect for those who prefer everything on one floor. Throughout the downstairs, gorgeous 5 1/8'' heart-of-pine floors and detailed crown molding create an inviting, classic feel. The kitchen includes granite countertops, stainless steel appliances, custom cabinetry, and a generous pantry, offering plenty of space for cooking and entertaining. A separate dining room provides an elegant setting for meals and gatherings. Upstairs, you'll find three comfortable bedrooms and a full bath--ideal for family, guests, or ahome office. Enjoy the outdoors on two peaceful decks, perfect for relaxing, reading, or taking in the breeze.
Residents of Kiawah River Estates enjoy access to a private Amenity Center featuring a fitness facility, pool, card and banquet rooms, entertainment lounge, three tennis/pickleball courts, and even a community crabbing dock. Just minutes away are Kiawah's stunning beaches, Freshfields Village shopping and dining, and world-class golf and tennis options. Optional membership to the Kiawah Island Governors Club is also available, making this a wonderful opportunity to enjoy resort-style living in one of the Lowcountry's most desirable communities.
Home Details
Home Type
- Single Family
Est. Annual Taxes
- $1,833
Year Built
- Built in 2007
Lot Details
- 5,663 Sq Ft Lot
- Cul-De-Sac
HOA Fees
- $128 Monthly HOA Fees
Parking
- 1 Car Garage
Home Design
- Charleston Architecture
- Architectural Shingle Roof
- Cement Siding
Interior Spaces
- 2,023 Sq Ft Home
- 2-Story Property
- Crown Molding
- Formal Dining Room
- Crawl Space
Kitchen
- Electric Range
- Microwave
Flooring
- Wood
- Carpet
Bedrooms and Bathrooms
- 4 Bedrooms
- Walk-In Closet
- Garden Bath
Schools
- Johns Island Elementary School
- Haut Gap Middle School
- St. Johns High School
Utilities
- Central Heating and Cooling System
Community Details
Overview
- Kiawah River Estates Subdivision
Recreation
- Golf Course Community
- Golf Course Membership Available
- Community Pool
Security
- Gated Community
Map
Home Values in the Area
Average Home Value in this Area
Tax History
| Year | Tax Paid | Tax Assessment Tax Assessment Total Assessment is a certain percentage of the fair market value that is determined by local assessors to be the total taxable value of land and additions on the property. | Land | Improvement |
|---|---|---|---|---|
| 2024 | $6,807 | $18,200 | $0 | $0 |
| 2023 | $6,807 | $27,300 | $0 | $0 |
| 2022 | $1,732 | $18,200 | $0 | $0 |
| 2021 | $1,832 | $18,200 | $0 | $0 |
| 2020 | $4,792 | $21,090 | $0 | $0 |
| 2019 | $4,392 | $18,350 | $0 | $0 |
| 2017 | $4,161 | $18,350 | $0 | $0 |
| 2016 | $4,004 | $18,350 | $0 | $0 |
| 2015 | $3,765 | $18,350 | $0 | $0 |
| 2014 | $3,703 | $0 | $0 | $0 |
| 2011 | -- | $0 | $0 | $0 |
Property History
| Date | Event | Price | List to Sale | Price per Sq Ft | Prior Sale |
|---|---|---|---|---|---|
| 10/31/2025 10/31/25 | Price Changed | $819,500 | -3.6% | $405 / Sq Ft | |
| 10/23/2025 10/23/25 | For Sale | $850,000 | +13.3% | $420 / Sq Ft | |
| 04/15/2024 04/15/24 | Sold | $750,000 | -4.5% | $354 / Sq Ft | View Prior Sale |
| 03/04/2024 03/04/24 | Price Changed | $785,000 | -1.8% | $371 / Sq Ft | |
| 02/07/2024 02/07/24 | For Sale | $799,000 | -- | $378 / Sq Ft |
Purchase History
| Date | Type | Sale Price | Title Company |
|---|---|---|---|
| Quit Claim Deed | -- | None Listed On Document | |
| Deed | $455,000 | None Available | |
| Deed | $455,000 | Cox Cipolla | |
| Deed | $348,000 | -- | |
| Deed | $130,000 | None Available |
Mortgage History
| Date | Status | Loan Amount | Loan Type |
|---|---|---|---|
| Previous Owner | $341,250 | New Conventional | |
| Previous Owner | $295,800 | Purchase Money Mortgage |
Source: CHS Regional MLS
MLS Number: 25028678
APN: 203-10-00-080
- 3222 Waverly Ln
- 3210 Waverly Ln
- 7412 Indigo Palms Way
- 7611 Indigo Palms Way
- 7415 Indigo Palms Way
- 7612 Indigo Palms Way
- 7613 Indigo Palms Way
- 7635 Indigo Palms Way
- 7615 Indigo Palms Way
- 4477 Hope Plantation Dr
- 7616 Indigo Palms Way
- 7425 Indigo Palms Way
- 7422 Indigo Palms Way
- 4294 Hope Plantation Dr
- 4318 Hope Plantation Dr
- 3342 Habitat Blvd
- 3026 Maritime Forest Dr
- 2938 Maritime Forest Dr
- 3034 Eventide Dr
- 3022 Eventide Dr
- 7222 Indigo Palms Way Unit 7222
- 3399 Freeman Hill Rd
- 1959 Marsh Oak Ln
- 3494 River Rd Unit 1
- 3494 River Rd
- 2029 Harlow Way
- 1514 Thoroughbred Blvd
- 5081 Cranesbill Way
- 3297 Walter Dr
- 3254 Hartwell St
- 2319 Brinkley Rd
- 3258 Timberline Dr
- 3524 Great Egret Dr
- 5454 5th Fairway Dr
- 2714 Sunrose Ln
- 3014 Reva Ridge Dr
- 2027 Blue Bayou Blvd
- 2925 Wilson Creek Ln
- 2030 Wildts Battery Blvd
- 1735 Brittlebush Ln
