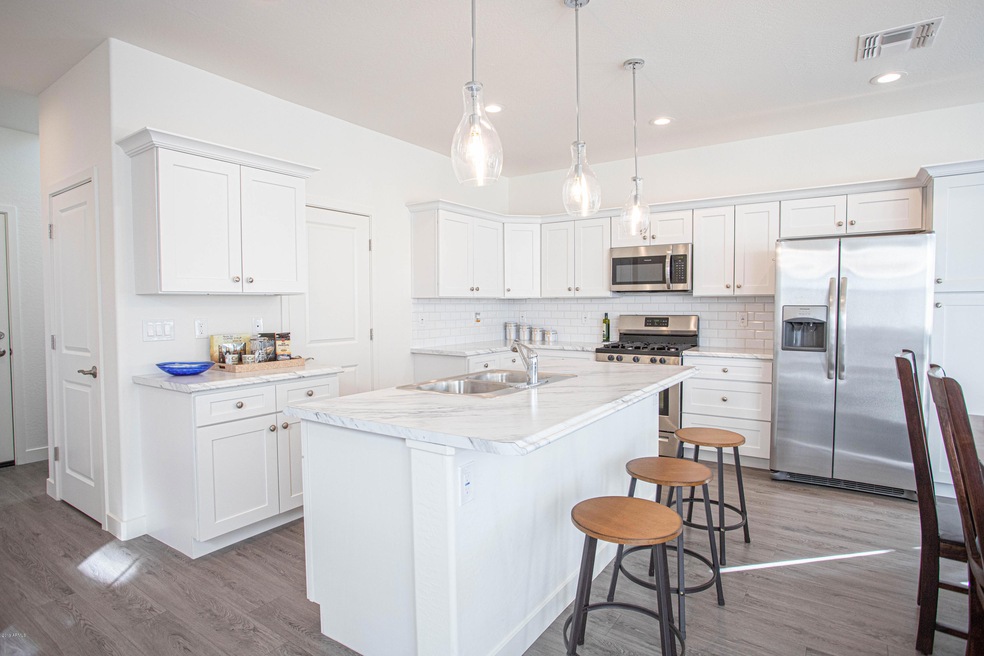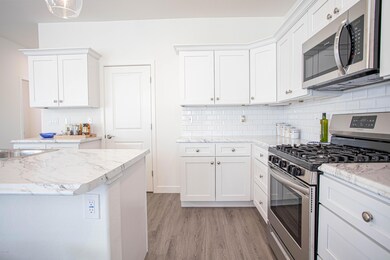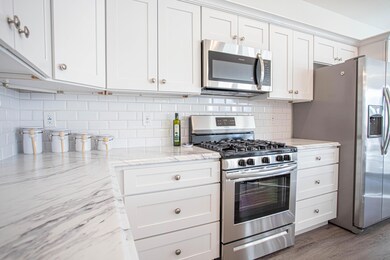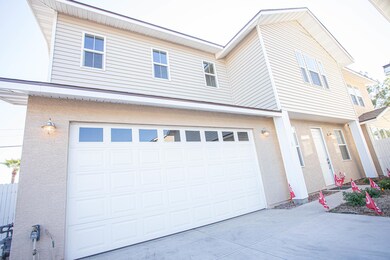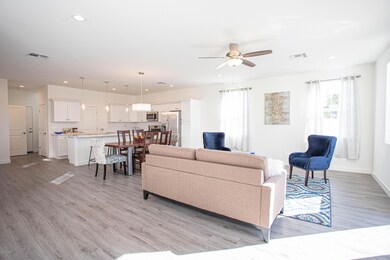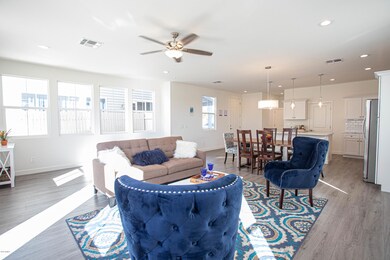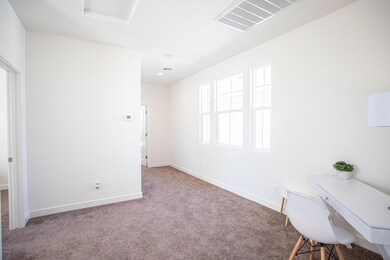
3218 W Glendale Ave Unit 8 Phoenix, AZ 85051
Alhambra NeighborhoodHighlights
- Gated Community
- Property is near public transit
- Eat-In Kitchen
- Washington High School Rated A-
- Community Pool
- Double Pane Windows
About This Home
As of May 2023Final lot. SPEC includes White/Grey ''Calcutta Marble'' laminate Countertops with White Shaker Cabinetry with Round Pulls in silver finish, Grey vinyl plank flooring as shown in photos. Carpet is also grey shade unlike pics. 2 Car Garage, Tankless Water Heater & Soft Water Loop. Stainless Steel kitchen appliances (GAS stove, dishwasher, microwave). Upgraded 2-Panel Interior Doors. Windsor floorplan offers 3 En Suites! Meaning each bedroom has its own private bathroom. Gated w/home exteriors offered in tasteful colors, edible plants/landscaping plus a huge, sparkling Community Pool w/showers, restrooms & ample deck space to enjoy the AZ weather. Why travel to the outskirts for a new home when you can buy right in the heart of our metropolitan area?
Last Agent to Sell the Property
My Home Group Real Estate License #BR562714000 Listed on: 09/19/2019

Home Details
Home Type
- Single Family
Est. Annual Taxes
- $105
Year Built
- Built in 2019
Lot Details
- 2,903 Sq Ft Lot
- Desert faces the front of the property
- Wood Fence
- Block Wall Fence
HOA Fees
- $70 Monthly HOA Fees
Parking
- 2 Car Garage
- Garage Door Opener
- Shared Driveway
Home Design
- Home to be built
- Wood Frame Construction
- Composition Roof
- Stucco
Interior Spaces
- 2,000 Sq Ft Home
- 2-Story Property
- Ceiling height of 9 feet or more
- Double Pane Windows
- Low Emissivity Windows
- Washer and Dryer Hookup
Kitchen
- Eat-In Kitchen
- Breakfast Bar
- Built-In Microwave
- Kitchen Island
Flooring
- Carpet
- Vinyl
Bedrooms and Bathrooms
- 3 Bedrooms
- Primary Bathroom is a Full Bathroom
- 3.5 Bathrooms
- Dual Vanity Sinks in Primary Bathroom
Location
- Property is near public transit
- Property is near a bus stop
Schools
- Washington Elementary School
- Washington Elementary School - Phoenix Middle School
- Washington High School
Utilities
- Central Air
- Heating System Uses Natural Gas
- Tankless Water Heater
- Water Softener
- High Speed Internet
- Cable TV Available
Listing and Financial Details
- Home warranty included in the sale of the property
- Tax Lot 8
- Assessor Parcel Number 151-22-254
Community Details
Overview
- Association fees include ground maintenance, street maintenance
- Village @ North Glen Association, Phone Number (480) 339-8803
- Built by MAK Construction
- Village At North Glen Subdivision, Windsor Floorplan
Recreation
- Community Pool
Security
- Gated Community
Ownership History
Purchase Details
Home Financials for this Owner
Home Financials are based on the most recent Mortgage that was taken out on this home.Purchase Details
Purchase Details
Home Financials for this Owner
Home Financials are based on the most recent Mortgage that was taken out on this home.Similar Homes in Phoenix, AZ
Home Values in the Area
Average Home Value in this Area
Purchase History
| Date | Type | Sale Price | Title Company |
|---|---|---|---|
| Warranty Deed | $380,000 | Fidelity National Title Agency | |
| Warranty Deed | $463,000 | Os National | |
| Special Warranty Deed | $294,674 | Chicago Title Agency Inc |
Mortgage History
| Date | Status | Loan Amount | Loan Type |
|---|---|---|---|
| Open | $332,500 | New Conventional | |
| Previous Owner | $235,678 | New Conventional |
Property History
| Date | Event | Price | Change | Sq Ft Price |
|---|---|---|---|---|
| 06/30/2025 06/30/25 | Price Changed | $409,000 | 0.0% | $206 / Sq Ft |
| 06/30/2025 06/30/25 | For Sale | $409,000 | -1.4% | $206 / Sq Ft |
| 06/20/2025 06/20/25 | Off Market | $415,000 | -- | -- |
| 04/18/2025 04/18/25 | For Sale | $415,000 | +9.2% | $209 / Sq Ft |
| 05/25/2023 05/25/23 | Sold | $380,000 | -4.0% | $191 / Sq Ft |
| 04/24/2023 04/24/23 | Pending | -- | -- | -- |
| 04/13/2023 04/13/23 | For Sale | $396,000 | +4.2% | $199 / Sq Ft |
| 04/05/2023 04/05/23 | Off Market | $380,000 | -- | -- |
| 03/01/2023 03/01/23 | Price Changed | $396,000 | -3.4% | $199 / Sq Ft |
| 02/15/2023 02/15/23 | Price Changed | $410,000 | -1.2% | $206 / Sq Ft |
| 01/18/2023 01/18/23 | Price Changed | $415,000 | -2.6% | $209 / Sq Ft |
| 11/16/2022 11/16/22 | Price Changed | $426,000 | -1.6% | $214 / Sq Ft |
| 10/19/2022 10/19/22 | Price Changed | $433,000 | -1.1% | $218 / Sq Ft |
| 10/06/2022 10/06/22 | Price Changed | $438,000 | -1.1% | $220 / Sq Ft |
| 09/22/2022 09/22/22 | Price Changed | $443,000 | -1.6% | $223 / Sq Ft |
| 09/08/2022 09/08/22 | Price Changed | $450,000 | -1.1% | $226 / Sq Ft |
| 08/13/2022 08/13/22 | For Sale | $455,000 | +54.4% | $229 / Sq Ft |
| 02/18/2020 02/18/20 | Sold | $294,674 | +5.1% | $147 / Sq Ft |
| 01/02/2020 01/02/20 | Pending | -- | -- | -- |
| 12/16/2019 12/16/19 | Price Changed | $280,471 | +0.5% | $140 / Sq Ft |
| 09/19/2019 09/19/19 | For Sale | $279,000 | -- | $140 / Sq Ft |
Tax History Compared to Growth
Tax History
| Year | Tax Paid | Tax Assessment Tax Assessment Total Assessment is a certain percentage of the fair market value that is determined by local assessors to be the total taxable value of land and additions on the property. | Land | Improvement |
|---|---|---|---|---|
| 2025 | $2,183 | $20,379 | -- | -- |
| 2024 | $2,141 | $19,408 | -- | -- |
| 2023 | $2,141 | $30,730 | $6,140 | $24,590 |
| 2022 | $2,066 | $25,420 | $5,080 | $20,340 |
| 2021 | $2,118 | $23,900 | $4,780 | $19,120 |
| 2020 | $2,061 | $22,810 | $4,560 | $18,250 |
| 2019 | $105 | $1,500 | $1,500 | $0 |
Agents Affiliated with this Home
-
Donna Harris

Seller's Agent in 2025
Donna Harris
HomeSmart
(602) 549-8208
2 in this area
90 Total Sales
-
Brian Harris

Seller Co-Listing Agent in 2025
Brian Harris
HomeSmart
(602) 684-0198
1 in this area
50 Total Sales
-
Eric Tamayo
E
Seller's Agent in 2023
Eric Tamayo
Opendoor Brokerage, LLC
-
S
Seller Co-Listing Agent in 2023
Styles Carver
Opendoor Brokerage, LLC
-
Karen Salas

Seller's Agent in 2020
Karen Salas
My Home Group Real Estate
(623) 256-8500
1 in this area
47 Total Sales
-
Keith Mishkin

Seller Co-Listing Agent in 2020
Keith Mishkin
Cambridge Properties
(602) 787-6328
3 in this area
158 Total Sales
Map
Source: Arizona Regional Multiple Listing Service (ARMLS)
MLS Number: 5980655
APN: 151-22-254
- 3228 W Glendale Ave Unit 170
- 3228 W Glendale Ave Unit 103
- 3338 W Palmaire Ave
- 3143 W Glendale Ave
- 3419 W Glenn Dr
- 6829 N 31st Dr Unit 19
- 3215 W Orangewood Ave
- 2910 W Cactus Wren Dr
- 3307 W Ocotillo Rd
- 2934 W Northview Ave
- 6810 N 35th Ave Unit H
- 6818 N 35th Ave Unit C
- 7506 N 30th Ln Unit 1
- 3440 W Krall St
- 6842 N 36th Dr
- 7110 N 28th Dr
- 3107 W Tuckey Ln
- 3514 W Tuckey Ln
- 3450 W Kaler Dr
- 3520 W Mclellan Blvd
