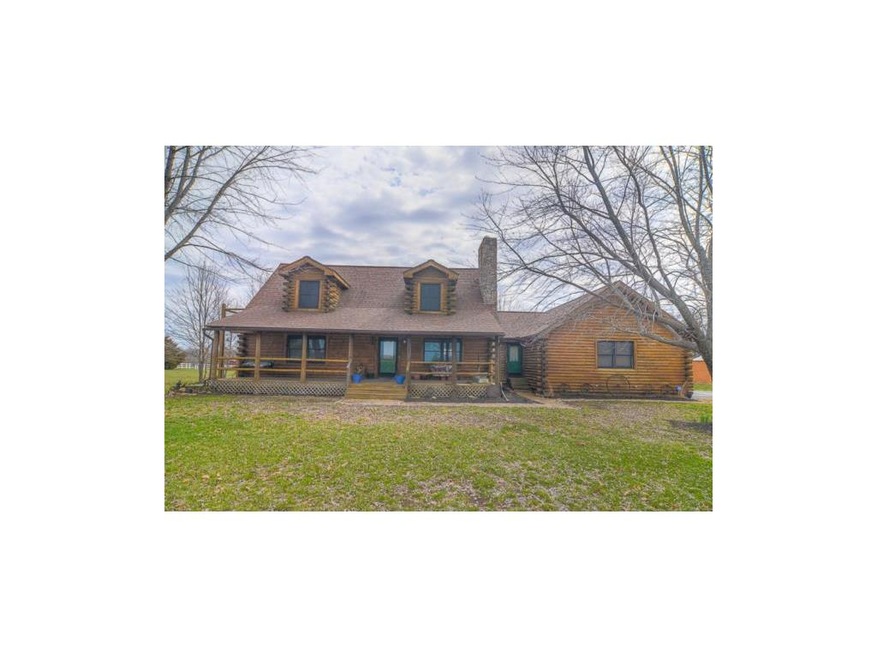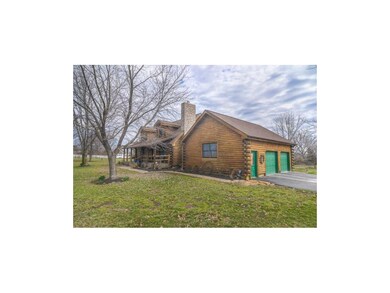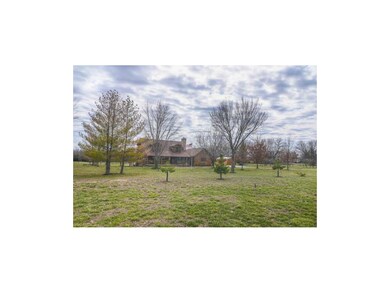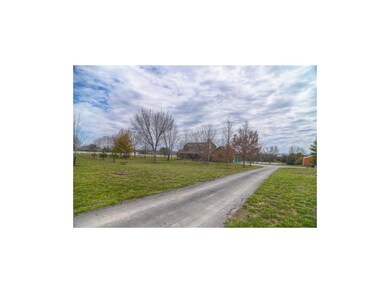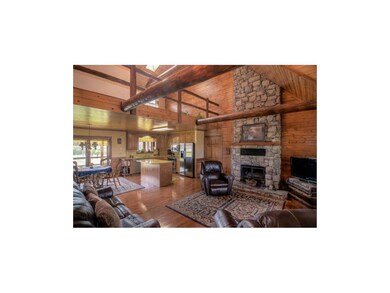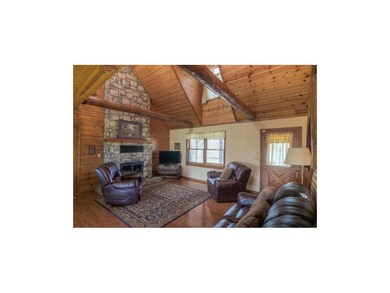
32185 W 207th St Edgerton, KS 66021
Gardner-Edgerton NeighborhoodHighlights
- 435,600 Sq Ft lot
- Pond
- Wood Flooring
- Deck
- Vaulted Ceiling
- Whirlpool Bathtub
About This Home
As of January 2022HAVE YOU ALWAYS DREAMED OF OWNING YOUR OWN LOG CABIN in a PEACEFUL SETTING? Dream no more....10 ACRES w/ finshed walk out bsmt. OPEN flrpl between living, dining, and kitchen with hrdwd floors and focal on stone frple. Granite counter tops and island in kichen. 2nd kitchen, rec room, family room, bedroom, bath w/jetted tub and plenty of storage. Loft area perfect for study. on the large covered front porch or bbq out back on deck that runs the width of the house and enjoy widlife. Pond. Lots of trees. Large barn or shed.
Home Details
Home Type
- Single Family
Est. Annual Taxes
- $3,751
Year Built
- Built in 1988
Lot Details
- 10 Acre Lot
- Many Trees
Parking
- 3 Car Attached Garage
- Side Facing Garage
- Garage Door Opener
Home Design
- Composition Roof
- Log Siding
Interior Spaces
- Wet Bar: Ceramic Tiles, Shower Over Tub, Whirlpool Tub, All Carpet, Carpet, Walk-In Closet(s), Cathedral/Vaulted Ceiling, Ceiling Fan(s), Vinyl, Hardwood, Kitchen Island, Pantry, Fireplace
- Built-In Features: Ceramic Tiles, Shower Over Tub, Whirlpool Tub, All Carpet, Carpet, Walk-In Closet(s), Cathedral/Vaulted Ceiling, Ceiling Fan(s), Vinyl, Hardwood, Kitchen Island, Pantry, Fireplace
- Vaulted Ceiling
- Ceiling Fan: Ceramic Tiles, Shower Over Tub, Whirlpool Tub, All Carpet, Carpet, Walk-In Closet(s), Cathedral/Vaulted Ceiling, Ceiling Fan(s), Vinyl, Hardwood, Kitchen Island, Pantry, Fireplace
- Skylights
- Wood Burning Fireplace
- Some Wood Windows
- Shades
- Plantation Shutters
- Drapes & Rods
- Mud Room
- Family Room
- Living Room with Fireplace
- Sitting Room
- Combination Kitchen and Dining Room
- Loft
- Fire and Smoke Detector
Kitchen
- Electric Oven or Range
- Dishwasher
- Kitchen Island
- Granite Countertops
- Laminate Countertops
Flooring
- Wood
- Wall to Wall Carpet
- Linoleum
- Laminate
- Stone
- Ceramic Tile
- Luxury Vinyl Plank Tile
- Luxury Vinyl Tile
Bedrooms and Bathrooms
- 4 Bedrooms
- Cedar Closet: Ceramic Tiles, Shower Over Tub, Whirlpool Tub, All Carpet, Carpet, Walk-In Closet(s), Cathedral/Vaulted Ceiling, Ceiling Fan(s), Vinyl, Hardwood, Kitchen Island, Pantry, Fireplace
- Walk-In Closet: Ceramic Tiles, Shower Over Tub, Whirlpool Tub, All Carpet, Carpet, Walk-In Closet(s), Cathedral/Vaulted Ceiling, Ceiling Fan(s), Vinyl, Hardwood, Kitchen Island, Pantry, Fireplace
- Double Vanity
- Whirlpool Bathtub
- Bathtub with Shower
Laundry
- Laundry Room
- Laundry on main level
Finished Basement
- Walk-Out Basement
- Basement Fills Entire Space Under The House
- Sub-Basement: Kitchen- 2nd, Bathroom 3
Outdoor Features
- Pond
- Deck
- Enclosed patio or porch
Schools
- Edgerton Elementary School
- Gardner Edgerton High School
Utilities
- Central Air
- Septic Tank
Community Details
- Edgerton Subdivision
Listing and Financial Details
- Assessor Parcel Number 2F221515-1011
Map
Home Values in the Area
Average Home Value in this Area
Property History
| Date | Event | Price | Change | Sq Ft Price |
|---|---|---|---|---|
| 01/27/2022 01/27/22 | Sold | -- | -- | -- |
| 12/13/2021 12/13/21 | Pending | -- | -- | -- |
| 12/03/2021 12/03/21 | For Sale | $659,000 | +88.3% | $204 / Sq Ft |
| 05/10/2013 05/10/13 | Sold | -- | -- | -- |
| 04/05/2013 04/05/13 | Pending | -- | -- | -- |
| 07/26/2012 07/26/12 | For Sale | $350,000 | -- | $165 / Sq Ft |
Tax History
| Year | Tax Paid | Tax Assessment Tax Assessment Total Assessment is a certain percentage of the fair market value that is determined by local assessors to be the total taxable value of land and additions on the property. | Land | Improvement |
|---|---|---|---|---|
| 2024 | $8,318 | $76,449 | $18,445 | $58,004 |
| 2023 | $7,810 | $70,161 | $16,438 | $53,723 |
| 2022 | $7,830 | $69,460 | $11,457 | $58,003 |
| 2021 | $6,251 | $53,763 | $10,378 | $43,385 |
| 2020 | $6,292 | $52,866 | $10,378 | $42,488 |
| 2019 | $6,564 | $56,097 | $9,872 | $46,225 |
| 2018 | $6,153 | $51,313 | $9,918 | $41,395 |
| 2017 | $5,935 | $49,680 | $8,833 | $40,847 |
| 2016 | $5,143 | $42,584 | $8,833 | $33,751 |
| 2015 | $5,021 | $40,964 | $8,959 | $32,005 |
| 2013 | -- | $32,991 | $8,959 | $24,032 |
Mortgage History
| Date | Status | Loan Amount | Loan Type |
|---|---|---|---|
| Open | $456,000 | New Conventional | |
| Closed | $352,000 | New Conventional | |
| Closed | $315,250 | New Conventional | |
| Previous Owner | $240,000 | New Conventional |
Deed History
| Date | Type | Sale Price | Title Company |
|---|---|---|---|
| Interfamily Deed Transfer | -- | None Available | |
| Warranty Deed | -- | Midwest Title Company Inc | |
| Warranty Deed | -- | Midwest Title Company Inc | |
| Interfamily Deed Transfer | -- | Clear Title |
Similar Home in Edgerton, KS
Source: Heartland MLS
MLS Number: 1791155
APN: 2F221515-1011
- 30485 W 207th St
- 33665 W 199th St
- 33825 W 199th St
- Lot 4 Waverly Rd
- 20480 S Gardner Rd
- Lot 3 217th Terrace
- 19920 S Gardner Rd
- 19536 S Amherst St
- 0 191st & Waverly St Unit HMS2502087
- 0 W 223rd St Unit HMS2525260
- 29642 W 196th St
- 19491 S Amherst St
- 19475 S Amherst St
- 179ac 207th & Waverly Rd
- 312 E 5th St
- 19545 Sunflower Rd
- 22922 Bedford Rd
- 104 W McDonald St
- 1013 W 4th St
- 22707 S Gardner Rd
