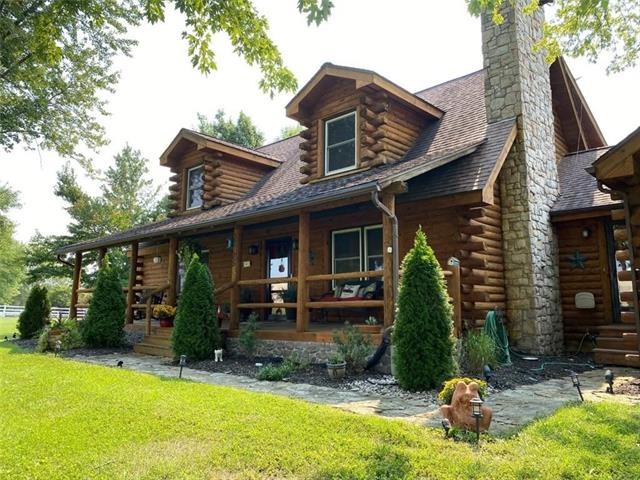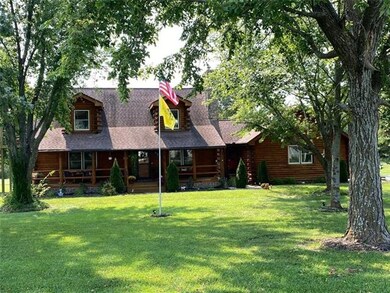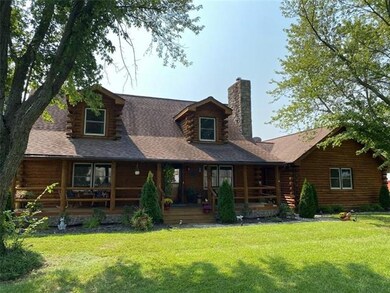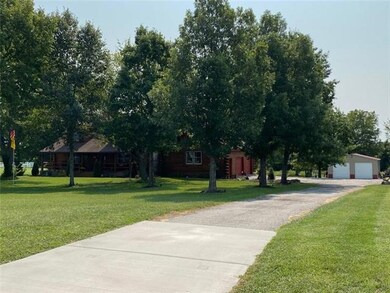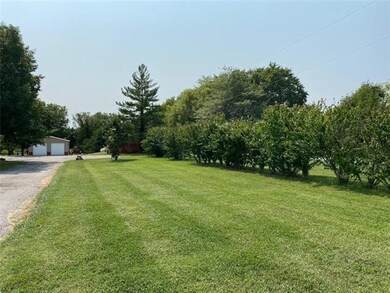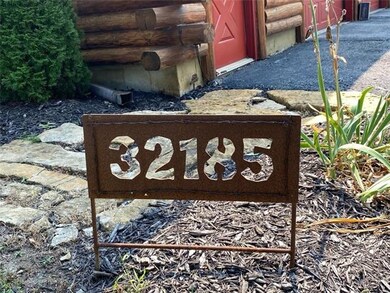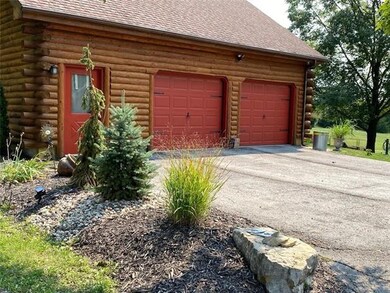32185 W 207th St Edgerton, KS 66021
Gardner-Edgerton NeighborhoodHighlights
- 393,782 Sq Ft lot
- Pond
- Traditional Architecture
- Deck
- Vaulted Ceiling
- Main Floor Primary Bedroom
About This Home
As of January 2022Country Living with Starlink 100mbs Satellite High Speed Internet! Beautiful Log sided Home with 2x5 Framing. 4 Bedroom. 3.5 Bath. Enter into an Impressive Exposed Log Beams interior with a Floor to Ceiling Stone Fireplace. With a flip of the switch the fireplace Wood Stove Insert Pumps Heat throughout the home using the existing ductwork and the furnace blower. Remodeled Kitchen! New SS Appliances - Microwave Drawer - Wine Fridge and eco-friendly Go-GreenGranite recycled Granite backsplash with Pot-Filler. Both First Floor Bath's have been Remodeled. Laundry on First Floor. Beautiful Loft overlooks Living Room with Stone Fireplace. Large Bedrooms. High Efficiency HVAC and Water Heater new in the last 12 months. The siding has been completely stripped and stained in the past 5 years with TWP-it will never need stripped again. Just stain about as often as you would repaint. Custom Outdoor Kitchen. NEW Interlocking Composite Patio with expansive string lights and Fire Pit for your next Family Gathering. NEW 26x30 Two Car Detached Garage/Shop with propane heat, A/C, 125 amp service and Epoxy Flooring. Extra outbuilding to house lawn equipment. Stocked Pond with Dock on this Beautiful 9.04 acres. Only 1 minute to I35, 5 minutes to Gardner and 15 minutes to 119th Street. Amazing Home - Move In Ready!
Home Details
Home Type
- Single Family
Est. Annual Taxes
- $6,292
Year Built
- Built in 1988
Lot Details
- 9.04 Acre Lot
- Paved or Partially Paved Lot
- Many Trees
Parking
- 4 Car Attached Garage
- Side Facing Garage
- Garage Door Opener
Home Design
- Traditional Architecture
- Frame Construction
- Composition Roof
- Log Siding
Interior Spaces
- Wet Bar
- Vaulted Ceiling
- Ceiling Fan
- Mud Room
- Living Room with Fireplace
- Combination Kitchen and Dining Room
- Loft
- Kitchen Island
- Laundry on main level
Bedrooms and Bathrooms
- 4 Bedrooms
- Primary Bedroom on Main
- Walk-In Closet
Finished Basement
- Walk-Out Basement
- Basement Fills Entire Space Under The House
Outdoor Features
- Pond
- Deck
- Covered patio or porch
Utilities
- Central Air
- Heating System Uses Propane
- Septic Tank
Community Details
- No Home Owners Association
Listing and Financial Details
- Assessor Parcel Number 2F221515-1011
Ownership History
Purchase Details
Home Financials for this Owner
Home Financials are based on the most recent Mortgage that was taken out on this home.Purchase Details
Purchase Details
Home Financials for this Owner
Home Financials are based on the most recent Mortgage that was taken out on this home.Purchase Details
Home Financials for this Owner
Home Financials are based on the most recent Mortgage that was taken out on this home.Map
Home Values in the Area
Average Home Value in this Area
Purchase History
| Date | Type | Sale Price | Title Company |
|---|---|---|---|
| Interfamily Deed Transfer | -- | None Available | |
| Warranty Deed | -- | Midwest Title Company Inc | |
| Warranty Deed | -- | Midwest Title Company Inc | |
| Interfamily Deed Transfer | -- | Clear Title |
Mortgage History
| Date | Status | Loan Amount | Loan Type |
|---|---|---|---|
| Open | $456,000 | New Conventional | |
| Closed | $352,000 | New Conventional | |
| Closed | $315,250 | New Conventional | |
| Previous Owner | $240,000 | New Conventional |
Property History
| Date | Event | Price | Change | Sq Ft Price |
|---|---|---|---|---|
| 01/27/2022 01/27/22 | Sold | -- | -- | -- |
| 12/13/2021 12/13/21 | Pending | -- | -- | -- |
| 12/03/2021 12/03/21 | For Sale | $659,000 | +88.3% | $204 / Sq Ft |
| 05/10/2013 05/10/13 | Sold | -- | -- | -- |
| 04/05/2013 04/05/13 | Pending | -- | -- | -- |
| 07/26/2012 07/26/12 | For Sale | $350,000 | -- | $165 / Sq Ft |
Tax History
| Year | Tax Paid | Tax Assessment Tax Assessment Total Assessment is a certain percentage of the fair market value that is determined by local assessors to be the total taxable value of land and additions on the property. | Land | Improvement |
|---|---|---|---|---|
| 2024 | $8,318 | $76,449 | $18,445 | $58,004 |
| 2023 | $7,810 | $70,161 | $16,438 | $53,723 |
| 2022 | $7,830 | $69,460 | $11,457 | $58,003 |
| 2021 | $6,251 | $53,763 | $10,378 | $43,385 |
| 2020 | $6,292 | $52,866 | $10,378 | $42,488 |
| 2019 | $6,564 | $56,097 | $9,872 | $46,225 |
| 2018 | $6,153 | $51,313 | $9,918 | $41,395 |
| 2017 | $5,935 | $49,680 | $8,833 | $40,847 |
| 2016 | $5,143 | $42,584 | $8,833 | $33,751 |
| 2015 | $5,021 | $40,964 | $8,959 | $32,005 |
| 2013 | -- | $32,991 | $8,959 | $24,032 |
Source: Heartland MLS
MLS Number: 2357186
APN: 2F221515-1011
- 30485 W 207th St
- 33665 W 199th St
- 33825 W 199th St
- Lot 4 Waverly Rd
- 20480 S Gardner Rd
- Lot 3 217th Terrace
- 19920 S Gardner Rd
- 19536 S Amherst St
- 0 191st & Waverly St Unit HMS2502087
- 0 W 223rd St Unit HMS2525260
- 29642 W 196th St
- 19491 S Amherst St
- 19475 S Amherst St
- 179ac 207th & Waverly Rd
- 312 E 5th St
- 19545 Sunflower Rd
- 22922 Bedford Rd
- 104 W McDonald St
- 1013 W 4th St
- 22707 S Gardner Rd
