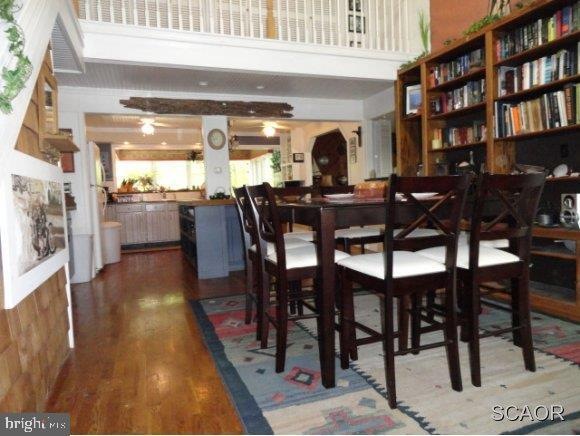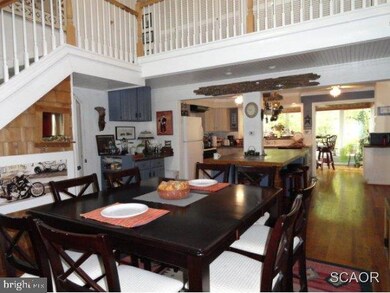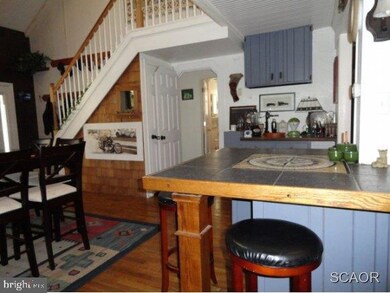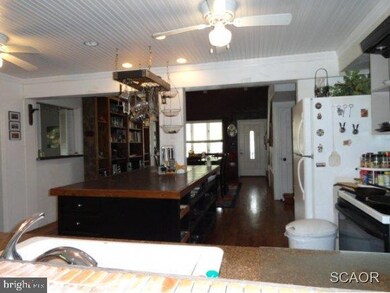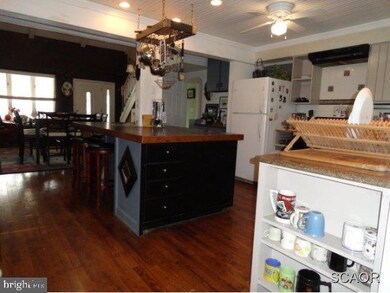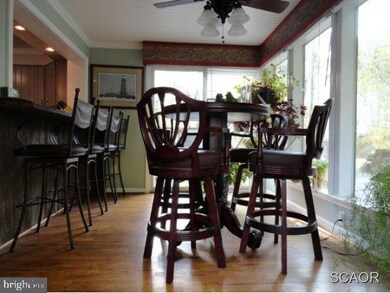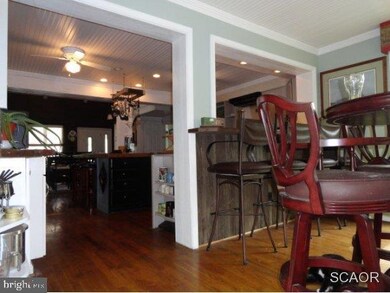
32186 West Rd Frankford, DE 19945
Estimated Value: $181,516 - $430,000
Highlights
- 1.45 Acre Lot
- Coastal Architecture
- Wood Burning Stove
- Lord Baltimore Elementary School Rated A-
- Deck
- Vaulted Ceiling
About This Home
As of April 2013Priced below appraised value on 1.45 Acres. Open floor plan w/ cathedral ceiling and large country kitchen. Morning room, sunken living room, porches, and decks make this home great for entertaining. Detached garage, storage galore, large driveway, shed & in-law unit @ approx 1200 sq. feet.
Last Agent to Sell the Property
Monument Sotheby's International Realty License #RB-0003444 Listed on: 11/08/2012

Home Details
Home Type
- Single Family
Est. Annual Taxes
- $786
Year Built
- Built in 1985
Lot Details
- 1.45 Acre Lot
- Lot Dimensions are 229x229
- Landscaped
Home Design
- Coastal Architecture
- Contemporary Architecture
- Block Foundation
- Shingle Roof
- Wood Roof
- Stick Built Home
Interior Spaces
- 2,400 Sq Ft Home
- Property has 2 Levels
- Vaulted Ceiling
- Ceiling Fan
- Wood Burning Stove
- Wood Burning Fireplace
- Living Room
- Dining Room
- Workshop
- Sun or Florida Room
- Crawl Space
Kitchen
- Country Kitchen
- Electric Oven or Range
- Range Hood
- Microwave
- Dishwasher
- Kitchen Island
Flooring
- Wood
- Carpet
Bedrooms and Bathrooms
- 5 Bedrooms
- Main Floor Bedroom
- En-Suite Primary Bedroom
- 2 Full Bathrooms
Laundry
- Laundry Room
- Stacked Washer and Dryer
Parking
- Detached Garage
- Circular Driveway
- Off-Street Parking
Outdoor Features
- Balcony
- Deck
- Screened Patio
- Outbuilding
- Porch
Utilities
- Forced Air Zoned Heating and Cooling System
- Heat Pump System
- Well
- Electric Water Heater
- Gravity Septic Field
Community Details
- No Home Owners Association
Listing and Financial Details
- Assessor Parcel Number 134-10.00-180.00
Ownership History
Purchase Details
Purchase Details
Similar Homes in Frankford, DE
Home Values in the Area
Average Home Value in this Area
Purchase History
| Date | Buyer | Sale Price | Title Company |
|---|---|---|---|
| Szabo Boglarka | $117,000 | -- | |
| Szabo Boglarka | $117,000 | -- |
Mortgage History
| Date | Status | Borrower | Loan Amount |
|---|---|---|---|
| Open | Szabo Boglarka | $158,822 |
Property History
| Date | Event | Price | Change | Sq Ft Price |
|---|---|---|---|---|
| 04/30/2013 04/30/13 | Sold | $213,000 | 0.0% | $89 / Sq Ft |
| 03/10/2013 03/10/13 | Pending | -- | -- | -- |
| 11/08/2012 11/08/12 | For Sale | $213,000 | -- | $89 / Sq Ft |
Tax History Compared to Growth
Tax History
| Year | Tax Paid | Tax Assessment Tax Assessment Total Assessment is a certain percentage of the fair market value that is determined by local assessors to be the total taxable value of land and additions on the property. | Land | Improvement |
|---|---|---|---|---|
| 2024 | $786 | $18,700 | $3,600 | $15,100 |
| 2023 | $785 | $18,700 | $3,600 | $15,100 |
| 2022 | $772 | $18,700 | $3,600 | $15,100 |
| 2021 | $750 | $18,700 | $3,600 | $15,100 |
| 2020 | $716 | $18,700 | $3,600 | $15,100 |
| 2019 | $713 | $18,700 | $3,600 | $15,100 |
| 2018 | $708 | $18,700 | $0 | $0 |
| 2017 | $713 | $18,700 | $0 | $0 |
| 2016 | $629 | $18,700 | $0 | $0 |
| 2015 | $648 | $18,700 | $0 | $0 |
| 2014 | $638 | $18,700 | $0 | $0 |
Agents Affiliated with this Home
-
Justin Healy

Seller's Agent in 2013
Justin Healy
OCEAN ATLANTIC SOTHEBYS
(302) 542-6610
22 Total Sales
-
Dustin Oldfather

Buyer's Agent in 2013
Dustin Oldfather
Compass
(302) 249-5899
22 in this area
1,509 Total Sales
Map
Source: Bright MLS
MLS Number: 1000969774
APN: 134-10.00-183.00
- 32661 Omar Rd
- 32706 Jones Rd
- 31811 Duane Dr
- 32119 Judiths Ln
- 32314 Spring Ct
- 30195 Arpeggio Ln
- 34219 Echo Ct
- 32286 S Dogwood Dr
- 23.74 Acres Burbage Rd
- 121 Seawinds Dr
- 34110 Hiawatha Blvd
- 34131 Hiawatha Blvd
- 117 Sunset Strip
- 34214 Vines Creek Rd
- 34244 Omar Rd
- 34209 Vines Creek Rd
- 34039 Chippiwa Dr
- 32179 Linn Woods Ln
- 35685 Central Park Cir
- 34360 Vines Creek Rd
- 32186 West Rd
- 32186 West Rd
- 32186 West Rd
- 32208 West Rd
- 30010 Microb Ln
- 32191 West Rd
- 32154 West Rd
- 32177 West Rd
- 32161 West Rd
- 32149 West Rd
- 32140 West Rd
- 32237 West Rd
- 32647 Omar Rd
- 32456 Sunny Lawn Dr
- 32129 West Rd
- 32238 West Rd
- 32684 Omar Rd
- 32724 Omar Rd
- 32253 - Parcel B Hattier Ln
- 32621 Omar Rd
