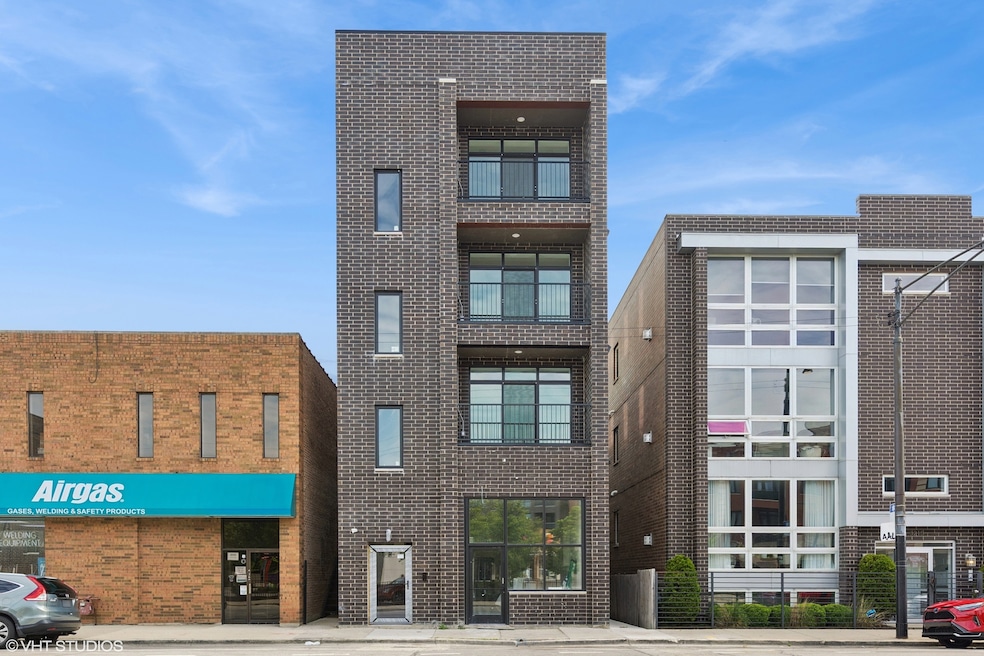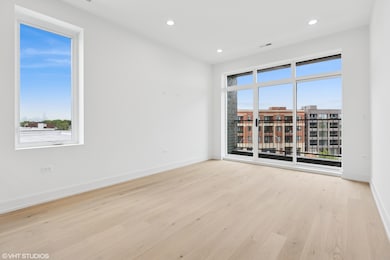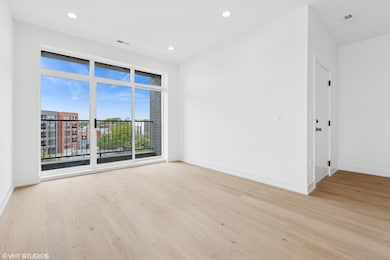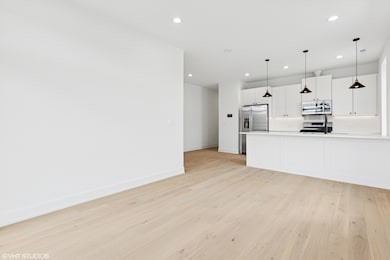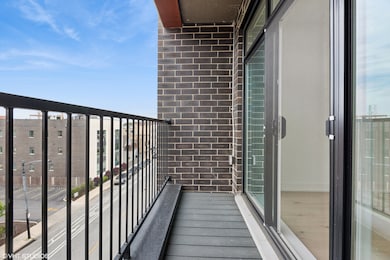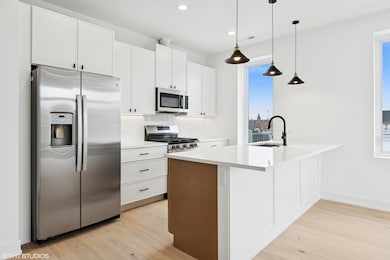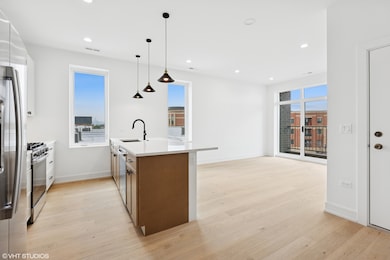
3219 N Elston Ave Unit 3 Chicago, IL 60618
Avondale NeighborhoodEstimated payment $3,718/month
Highlights
- New Construction
- Wood Flooring
- Living Room
- Rooftop Deck
- Balcony
- 2-minute walk to Brands Park
About This Home
Brand new 3 bedroom 2 bathroom condo in an all-masonry building in a fantastic Avondale location. The living area is large and bright and steps directly out onto a covered front balcony creating an outdoor space you'll actually use! With tall ceilings, oversized windows, and natural white-oak floors, it is a beautiful, bright space. The eat-in kitchen overlooks the living space and includes quartz countertops, high quality cabinets and appliances, and a long peninsula for ample cooking and entertaining space. Bedrooms are excellent size, with a primary suite at the rear. In-unit washer dryer. One outdoor parking space is included. The building has a large shared rooftop with just 3 other condos. Ready to be built out, the roofdeck has amazing city views. The location is walkable to so many coffee shops, bars, and restaurants. Honey Butter Fried Chicken, Kuma's Corner, The Beer Temple, Revolution Tap Room, and more. Brands Park is just 1 block away, and the Chicago River entrance with an incredible bike path and excellent dining options is just 2 blocks away as well. Easy highway access in one of the coolest neighborhoods in the world!
Listing Agent
@properties Christie's International Real Estate License #471017201 Listed on: 06/19/2025

Property Details
Home Type
- Condominium
Est. Annual Taxes
- $3,176
Year Built
- Built in 2025 | New Construction
HOA Fees
- $250 Monthly HOA Fees
Home Design
- Brick Exterior Construction
Interior Spaces
- 4-Story Property
- Family Room
- Living Room
- Dining Room
- Wood Flooring
- Laundry Room
Bedrooms and Bathrooms
- 3 Bedrooms
- 3 Potential Bedrooms
- 2 Full Bathrooms
Parking
- 1 Parking Space
- Parking Included in Price
Outdoor Features
- Balcony
- Rooftop Deck
Schools
- Von Linne Elementary School
Utilities
- Forced Air Heating and Cooling System
- Heating System Uses Natural Gas
- Lake Michigan Water
Community Details
Overview
- Association fees include water, insurance, scavenger
- 5 Units
Pet Policy
- Dogs and Cats Allowed
Map
Home Values in the Area
Average Home Value in this Area
Tax History
| Year | Tax Paid | Tax Assessment Tax Assessment Total Assessment is a certain percentage of the fair market value that is determined by local assessors to be the total taxable value of land and additions on the property. | Land | Improvement |
|---|---|---|---|---|
| 2024 | $3,176 | $28,740 | $18,600 | $10,140 |
| 2023 | $3,096 | $15,000 | $15,000 | -- |
| 2022 | $3,096 | $15,000 | $15,000 | $0 |
| 2021 | $8,811 | $47,003 | $15,003 | $32,000 |
| 2020 | $9,234 | $44,406 | $6,600 | $37,806 |
| 2019 | $7,930 | $49,341 | $6,600 | $42,741 |
| 2018 | $9,068 | $49,341 | $6,600 | $42,741 |
| 2017 | $8,705 | $43,814 | $6,000 | $37,814 |
| 2016 | $6,688 | $43,814 | $6,000 | $37,814 |
| 2015 | $7,548 | $43,814 | $6,000 | $37,814 |
| 2014 | $5,566 | $35,181 | $5,400 | $29,781 |
| 2013 | $5,920 | $35,181 | $5,400 | $29,781 |
Property History
| Date | Event | Price | Change | Sq Ft Price |
|---|---|---|---|---|
| 06/19/2025 06/19/25 | For Sale | $575,000 | -- | -- |
Purchase History
| Date | Type | Sale Price | Title Company |
|---|---|---|---|
| Warranty Deed | $509,000 | None Listed On Document | |
| Deed | -- | Ticor Title |
Mortgage History
| Date | Status | Loan Amount | Loan Type |
|---|---|---|---|
| Previous Owner | $6,500 | Unknown | |
| Previous Owner | $130,000 | Unknown |
Similar Homes in Chicago, IL
Source: Midwest Real Estate Data (MRED)
MLS Number: 12397256
APN: 13-24-324-005-0000
- 3219 N Elston Ave
- 3240 N California Ave Unit 1N
- 3215 N Francisco Ave Unit GS
- 3252 N California Ave Unit 2
- 2826 W Fletcher St Unit 2
- 2732 W Belmont Ave
- 2707 W Belmont Ave Unit 4W
- 3312 N California Ave
- 2955 W Belmont Ave
- 2639 W Belmont Ave Unit 4
- 3041 N California Ave Unit 1
- 3124 N Sacramento Ave
- 3224 N Elston Ave Unit 2S
- 3104 N Sacramento Ave
- 2818 W Wellington Ave
- 3238 N Whipple St
- 3037 W Belmont Ave Unit 2W
- 3046 W Belmont Ave
- 3110 W Belmont Ave
- 3122 W Belmont Ave
