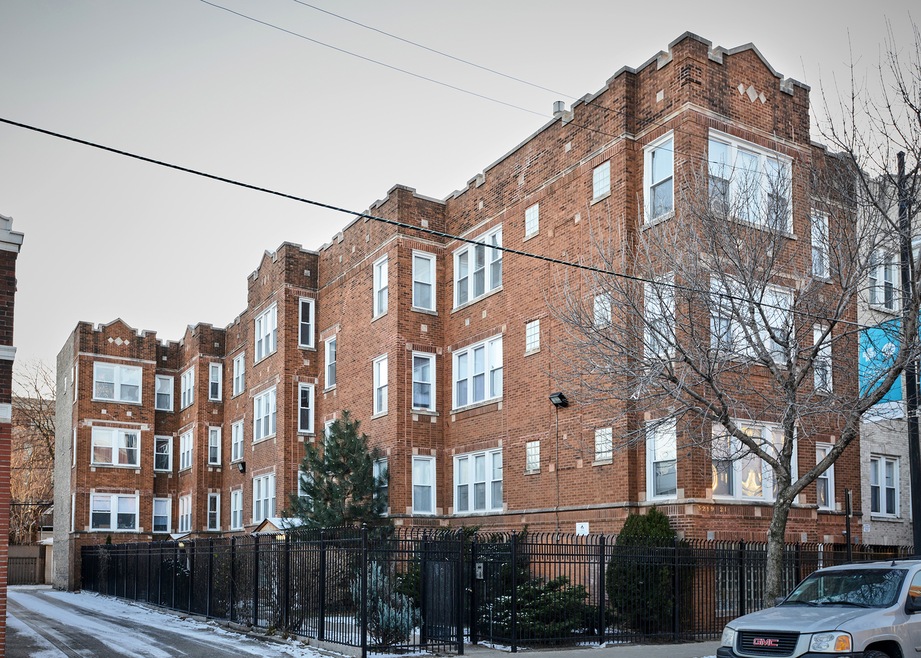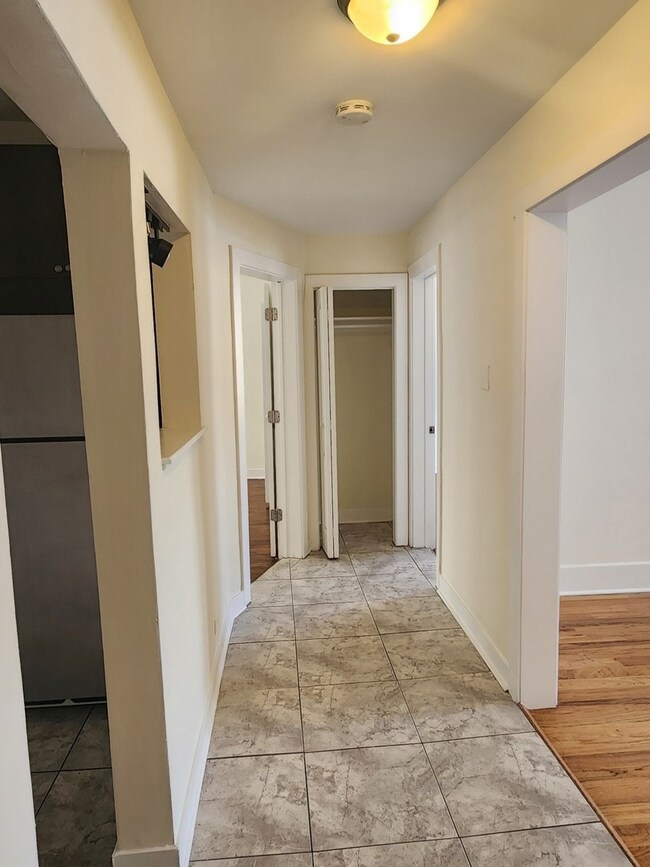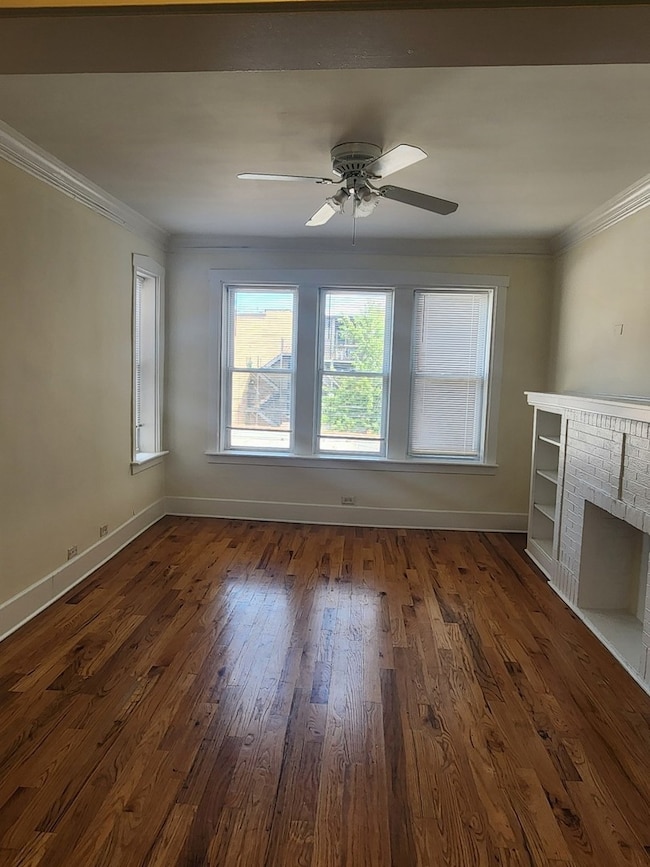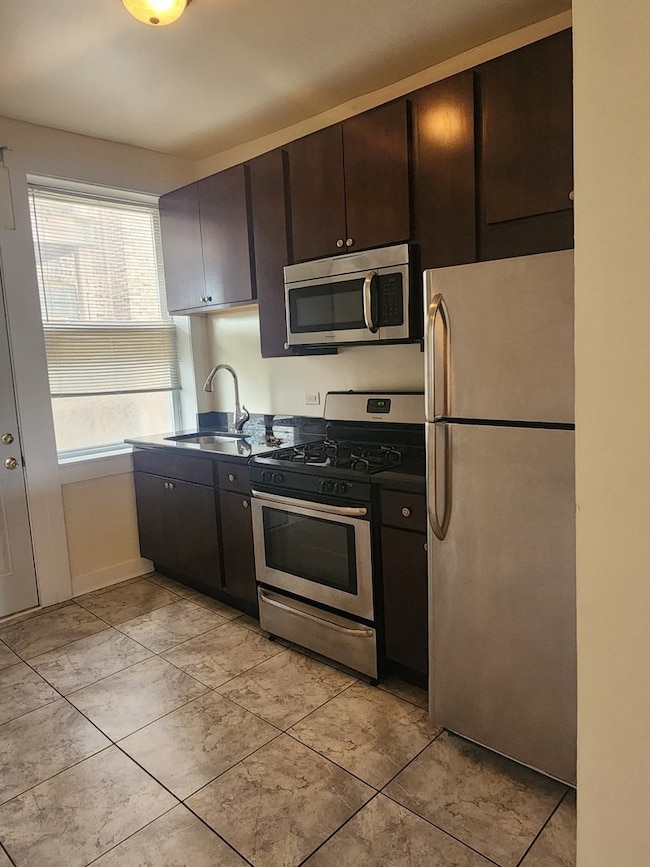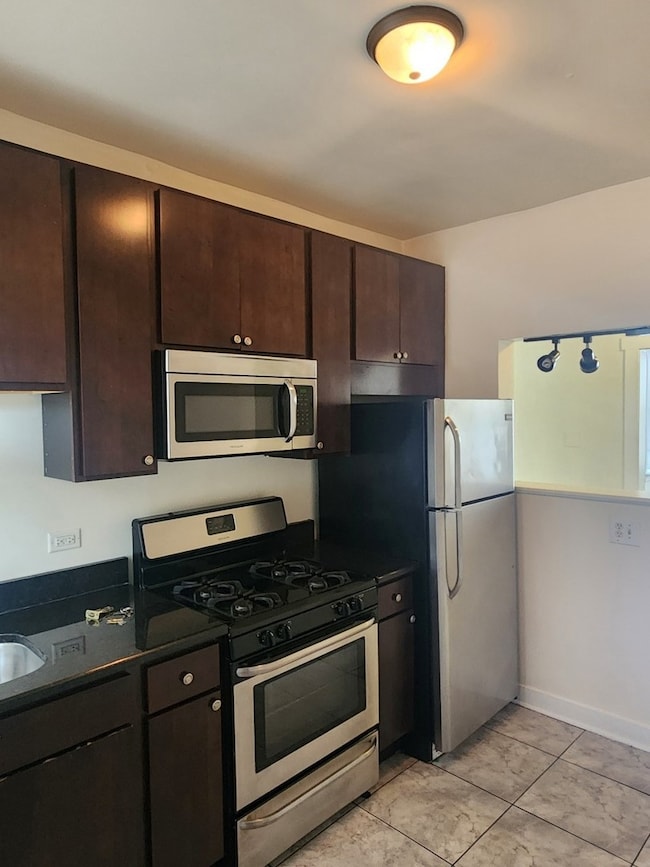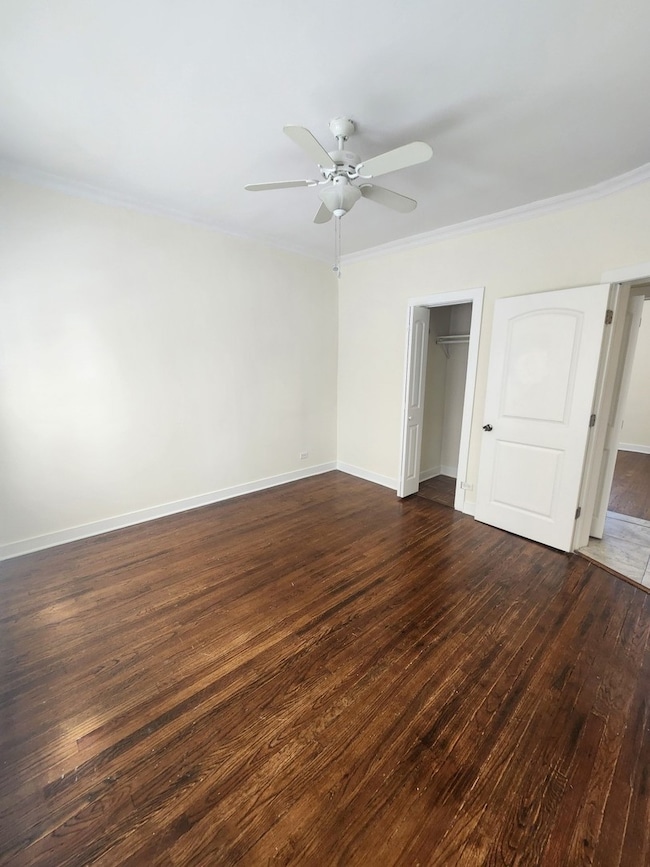3219 W Division St Unit 2N Chicago, IL 60651
Humboldt Park Neighborhood
2
Beds
1
Bath
1,000
Sq Ft
--
Built
Highlights
- Deck
- Laundry Room
- Central Air
- Wood Flooring
- Storage
- Combination Dining and Living Room
About This Home
GREAT 2 BDR UNIT IN THE HEART OF HUMBOLD PARK. GREAT SIZE, EXCELLENT LAYOUT. Large 2 Bedrooms/ 1 Bathroom apartment. Nice, separated kitchen. Large living room, well sized bedrooms. Very cozy space with a lot of sunlight. Nice courtyard building. Secured entry.
Property Details
Home Type
- Multi-Family
Home Design
- Property Attached
- Entry on the 2nd floor
- Brick Exterior Construction
- Asphalt Roof
- Concrete Perimeter Foundation
Interior Spaces
- 1,000 Sq Ft Home
- 3-Story Property
- Family Room
- Combination Dining and Living Room
- Storage
- Laundry Room
- Wood Flooring
Bedrooms and Bathrooms
- 2 Bedrooms
- 2 Potential Bedrooms
- 1 Full Bathroom
Utilities
- Central Air
- Heating System Uses Natural Gas
Additional Features
- Deck
- Fenced
Listing and Financial Details
- Property Available on 10/27/25
- Rent includes water, lawn care, snow removal
- 12 Month Lease Term
Community Details
Overview
- 12 Units
- Low-Rise Condominium
Amenities
- Laundry Facilities
Pet Policy
- Pets up to 35 lbs
- Limit on the number of pets
- Pet Size Limit
- Dogs and Cats Allowed
Map
Source: Midwest Real Estate Data (MRED)
MLS Number: 12504988
Nearby Homes
- 1244 N Kedzie Ave Unit 3
- 1244 N Kedzie Ave Unit 4
- 3323 W Division St
- 1041 N Spaulding Ave
- 1204 N Spaulding Ave Unit 1N
- 3326 W Crystal St
- 3343 W Potomac Ave
- 847 N Homan Ave
- 3143 W Augusta Blvd
- 3330 W Evergreen Ave
- 1320 N Homan Ave
- 948 N Homan Ave
- 1023 N Saint Louis Ave
- 922 N Homan Ave
- 948 N Trumbull Ave
- 903 N Homan Ave
- 3440 W Hirsch St
- 937 N Saint Louis Ave
- 3306 W Le Moyne St
- 3518 W Augusta Blvd
- 3227 W Division St Unit 1E
- 3214 W Division St Unit 2
- 3301 W Potomac Ave Unit G
- 3320 W Crystal St Unit 1
- 3347 W Crystal St Unit 1
- 3351 W Crystal St Unit 1
- 1010 N Kedzie Ave Unit 1
- 3220 W Augusta Blvd Unit 3
- 3327 W Evergreen Ave Unit 2
- 3145 W Augusta Blvd Unit 2
- 3353 W Evergreen Ave Unit G
- 3353 W Evergreen Ave Unit G
- 3400 W Evergreen Ave Unit 1F
- 1448 N Kedzie Ave
- 1448 N Kedzie Ave
- 1456 N Kedzie Ave Unit 1R
- 3341 W Le Moyne St
- 3341 W Le Moyne St
- 848 N Oakley Blvd Unit 2
- 1518 N Kedzie Ave Unit 1
