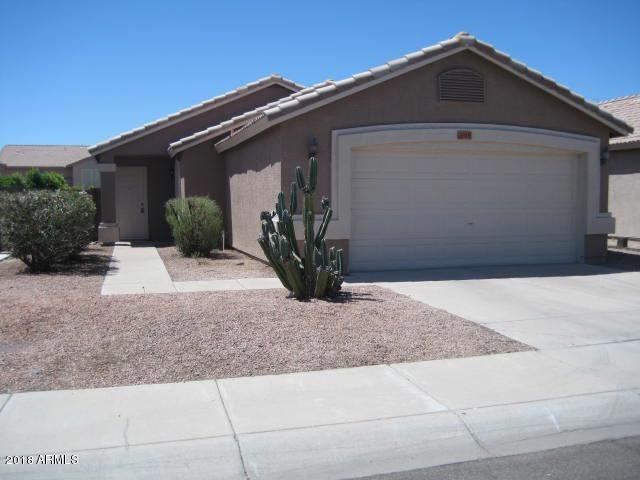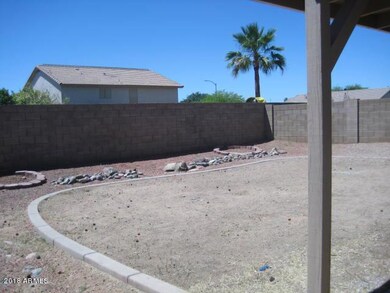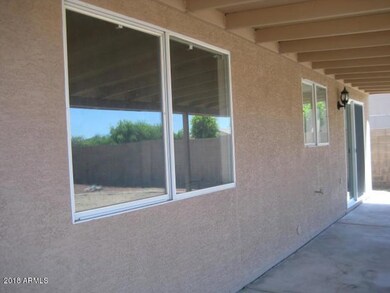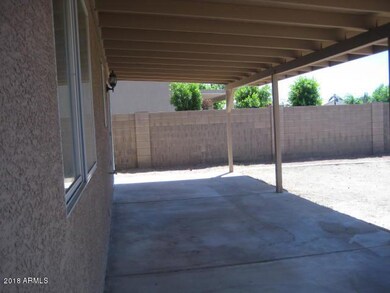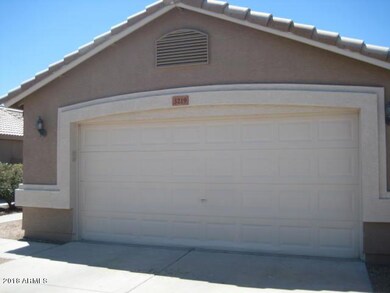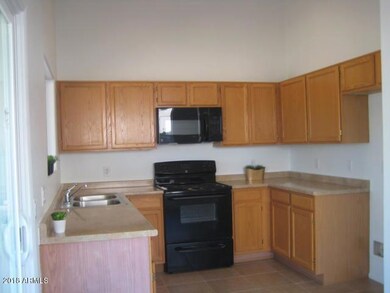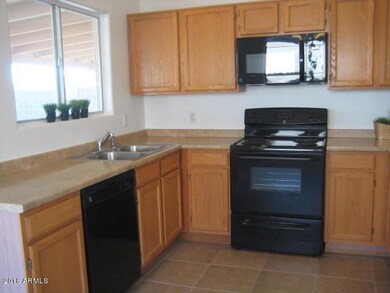
3219 W Lone Cactus Dr Unit 1 Phoenix, AZ 85027
North Deer Valley NeighborhoodEstimated Value: $355,247 - $406,000
Highlights
- Vaulted Ceiling
- Eat-In Kitchen
- Tile Flooring
- No HOA
- Double Pane Windows
- Ceiling Fan
About This Home
As of May 2018BOM!!Cute as a button and fresh as a daisy!! Few touch ups left to do but it is ok to show anytime. Interior and exterior painting have been completed. New patio roof. New carpet. New hot water heater. Huge extended patio with large private yard. Open floor plan with vaulted ceilings.Three bedrooms and two full baths.Seems much larger than square footage with no wasted space and split bedrooms. Roomy 2 car garage and plenty of parking. New light and plumbing fixtures. Tastefully decorated in neutral colors. Fantastic location near the I-17 and 101 Loop and still a very quiet neighborhood. Close to shopping, entertainment and recreation. Pride of ownership all around. Excellent Deer Valley school district. No HOA. Lovely home in an excellent location!! Great value here!
Last Agent to Sell the Property
HomeSmart License #BR104599000 Listed on: 05/04/2018

Last Buyer's Agent
Jason Mitchell
Jason Mitchell Real Estate License #SA575892000

Home Details
Home Type
- Single Family
Est. Annual Taxes
- $1,118
Year Built
- Built in 1995
Lot Details
- 5,169 Sq Ft Lot
- Desert faces the front and back of the property
- Block Wall Fence
- Front and Back Yard Sprinklers
- Sprinklers on Timer
Parking
- 2 Car Garage
- Garage Door Opener
Home Design
- Wood Frame Construction
- Tile Roof
Interior Spaces
- 1,101 Sq Ft Home
- 1-Story Property
- Vaulted Ceiling
- Ceiling Fan
- Double Pane Windows
Kitchen
- Eat-In Kitchen
- Built-In Microwave
Flooring
- Carpet
- Tile
Bedrooms and Bathrooms
- 3 Bedrooms
- Primary Bathroom is a Full Bathroom
- 2 Bathrooms
Schools
- Paseo Hills Elementary School
- Deer Valley Middle School
- Barry Goldwater High School
Utilities
- Refrigerated Cooling System
- Heating Available
- High Speed Internet
- Cable TV Available
Community Details
- No Home Owners Association
- Association fees include no fees
- Built by Courtland
- Foothills North Unit 1 Subdivision
Listing and Financial Details
- Tax Lot 224
- Assessor Parcel Number 206-06-608
Ownership History
Purchase Details
Home Financials for this Owner
Home Financials are based on the most recent Mortgage that was taken out on this home.Purchase Details
Purchase Details
Home Financials for this Owner
Home Financials are based on the most recent Mortgage that was taken out on this home.Purchase Details
Purchase Details
Home Financials for this Owner
Home Financials are based on the most recent Mortgage that was taken out on this home.Purchase Details
Home Financials for this Owner
Home Financials are based on the most recent Mortgage that was taken out on this home.Purchase Details
Purchase Details
Purchase Details
Home Financials for this Owner
Home Financials are based on the most recent Mortgage that was taken out on this home.Purchase Details
Purchase Details
Home Financials for this Owner
Home Financials are based on the most recent Mortgage that was taken out on this home.Purchase Details
Home Financials for this Owner
Home Financials are based on the most recent Mortgage that was taken out on this home.Similar Homes in the area
Home Values in the Area
Average Home Value in this Area
Purchase History
| Date | Buyer | Sale Price | Title Company |
|---|---|---|---|
| Moxley Kelly Sean D | $219,500 | Lawyers Title Of Arizona Inc | |
| Alhood Investments Llc Series 3219 | -- | None Available | |
| Walhood Benjamin | $87,000 | Old Republic Title Agency | |
| Federal National Mortgage Association | $137,000 | None Available | |
| Frooninckx Craig J | -- | None Available | |
| Ckf Holdings Llc | -- | None Available | |
| Frooninckx Craig J | -- | None Available | |
| Ckf Holdings Llc | $185,000 | First American Title Ins Co | |
| Deutsche Bank National Trust Co | $196,350 | First American Title | |
| Love Glen R | $227,900 | Ticor Title Agency Of Az Inc | |
| Smith Suzanne M | -- | Ticor Title Agency Of Az Inc | |
| Smith Suzanne M | -- | Westland Title Agency Of Az | |
| Smith Suzanne M | -- | Westland Title Agency Of Az | |
| Smith Suzanne M | $86,145 | United Title Agency |
Mortgage History
| Date | Status | Borrower | Loan Amount |
|---|---|---|---|
| Open | Moxley Kelly Rachel F | $203,590 | |
| Closed | Moxley Kelly Sean D | $208,525 | |
| Previous Owner | Walhood Benjamin | $78,300 | |
| Previous Owner | Ckf Holdings Llc | $132,000 | |
| Previous Owner | Love Glen R | $205,110 | |
| Previous Owner | Smith Suzanne M | $78,000 | |
| Previous Owner | Smith Suzanne M | $68,900 |
Property History
| Date | Event | Price | Change | Sq Ft Price |
|---|---|---|---|---|
| 05/31/2018 05/31/18 | Sold | $219,500 | 0.0% | $199 / Sq Ft |
| 05/12/2018 05/12/18 | Pending | -- | -- | -- |
| 05/10/2018 05/10/18 | For Sale | $219,500 | 0.0% | $199 / Sq Ft |
| 05/08/2018 05/08/18 | Pending | -- | -- | -- |
| 05/04/2018 05/04/18 | For Sale | $219,500 | 0.0% | $199 / Sq Ft |
| 06/20/2015 06/20/15 | Rented | $975 | +2.6% | -- |
| 06/20/2015 06/20/15 | Under Contract | -- | -- | -- |
| 06/16/2015 06/16/15 | For Rent | $950 | +2.7% | -- |
| 06/20/2013 06/20/13 | Rented | $925 | 0.0% | -- |
| 06/13/2013 06/13/13 | Under Contract | -- | -- | -- |
| 06/04/2013 06/04/13 | For Rent | $925 | -- | -- |
Tax History Compared to Growth
Tax History
| Year | Tax Paid | Tax Assessment Tax Assessment Total Assessment is a certain percentage of the fair market value that is determined by local assessors to be the total taxable value of land and additions on the property. | Land | Improvement |
|---|---|---|---|---|
| 2025 | $1,088 | $12,643 | -- | -- |
| 2024 | $1,070 | $12,041 | -- | -- |
| 2023 | $1,070 | $25,510 | $5,100 | $20,410 |
| 2022 | $1,030 | $19,530 | $3,900 | $15,630 |
| 2021 | $1,076 | $17,710 | $3,540 | $14,170 |
| 2020 | $1,056 | $16,670 | $3,330 | $13,340 |
| 2019 | $1,024 | $15,110 | $3,020 | $12,090 |
| 2018 | $988 | $13,900 | $2,780 | $11,120 |
| 2017 | $1,118 | $12,520 | $2,500 | $10,020 |
| 2016 | $1,060 | $11,550 | $2,310 | $9,240 |
| 2015 | $950 | $10,400 | $2,080 | $8,320 |
Agents Affiliated with this Home
-
Peg (Margaret) Robinson

Seller's Agent in 2018
Peg (Margaret) Robinson
HomeSmart
(602) 622-6083
16 Total Sales
-

Buyer's Agent in 2018
Jason Mitchell
Jason Mitchell Real Estate
(480) 540-8591
-
B
Seller's Agent in 2015
Brett Deweese
Arizona Mountain Views
Map
Source: Arizona Regional Multiple Listing Service (ARMLS)
MLS Number: 5761185
APN: 206-06-608
- 3363 W Lone Cactus Dr
- 3018 W Horsham Dr Unit II
- 3351 W Via Del Sol Dr
- 3011 W Salter Dr
- 3006 W Matthew Dr
- 21833 N 34th Ave
- 3026 W Ross Ave
- 3039 W Ross Ave
- 3502 W Potter Dr Unit 132
- 20822 N 34th Dr
- 20644 N 30th Dr
- 3106 W Mohawk Ln
- 3201 W Mohawk Ln
- 21655 N 36th Ave Unit 131
- 21655 N 36th Ave Unit 121
- 21655 N 36th Ave Unit 106
- 21655 N 36th Ave Unit 117
- 3541 W Monona Dr
- 21655 N 36th Ave Unit 104
- 3419 W Via Montoya Dr
- 3219 W Lone Cactus Dr Unit 1
- 3215 W Lone Cactus Dr
- 3223 W Lone Cactus Dr
- 3211 W Lone Cactus Dr
- 3216 W Quail Ave
- 3210 W Quail Ave
- 3231 W Lone Cactus Dr
- 3220 W Lone Cactus Dr
- 3216 W Lone Cactus Dr
- 3224 W Lone Cactus Dr
- 3203 W Lone Cactus Dr
- 3212 W Lone Cactus Dr
- 3235 W Lone Cactus Dr
- 3228 W Lone Cactus Dr
- 3224 W Quail Ave
- 3208 W Lone Cactus Dr
- 3232 W Lone Cactus Dr
- 3204 W Lone Cactus Dr
- 3239 W Lone Cactus Dr
- 3230 W Quail Ave
