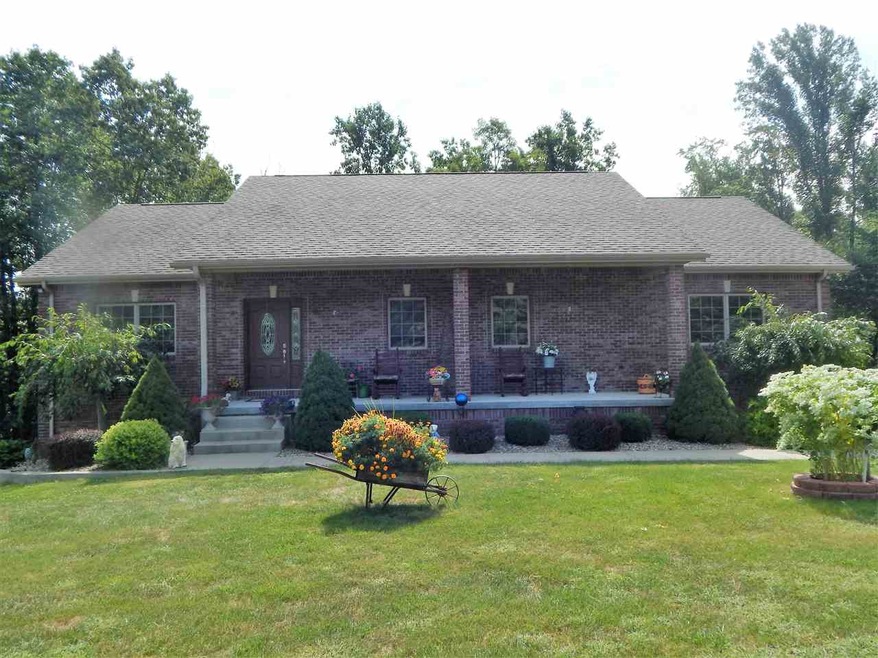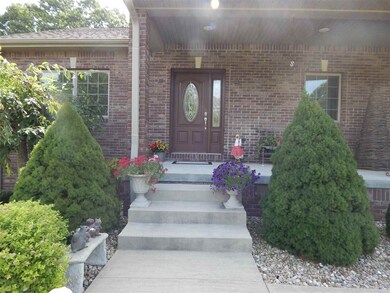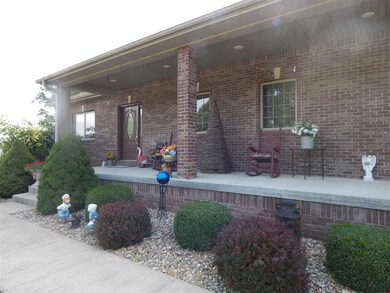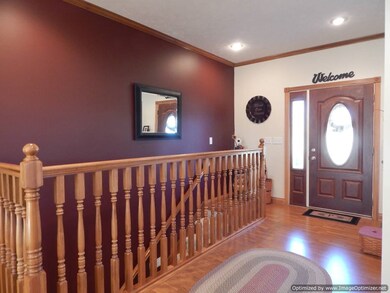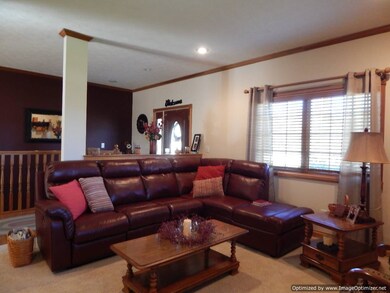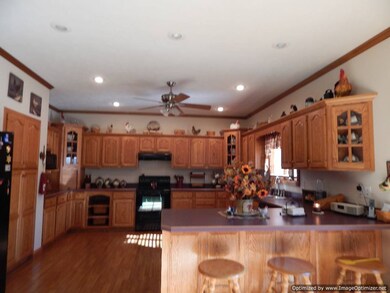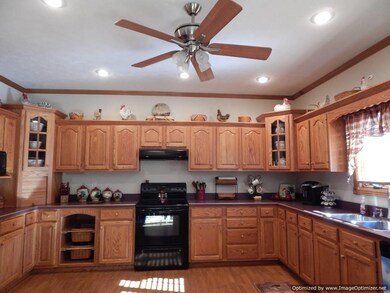
322 Cedar View Ln Bedford, IN 47421
Highlights
- Ranch Style House
- Covered patio or porch
- Double Vanity
- 1 Fireplace
- Utility Room in Garage
- Walk-In Closet
About This Home
As of October 2016This gorgeous brick ranch sets on a beautifully landscaped lot with lower level 3 car garage. The entry foyer leads to the formal living room, dining and kitchen areas of the home. Large country kitchen has custom oak cabinetry with a breakfast bar and all appliances. The bedroom wing of the home includes a generous sized master suite, 2 additional bedrooms and another full bath. Lower level is accessed by an open staircase in the foyer. There you will find an ample family room with a gas log fireplace, a 4th bedroom, home office or exercise room, a third bath, laundry and mud room leading to the over-sized garage/workshop. French doors lead to the large ground level covered patio. Stairs lead to the upper deck which can also be accessed throughout the dining area on the main level. This home is located between Bedford and Bloomington on a quiet street just minutes from Highway 37 allowing for an easy commute to Bedford, Bloomington or Crane.
Last Agent to Sell the Property
RE/MAX Acclaimed Properties Brokerage Phone: 812-278-6009

Home Details
Home Type
- Single Family
Est. Annual Taxes
- $2,175
Year Built
- Built in 2004
Lot Details
- 1.07 Acre Lot
- Rural Setting
- Landscaped
- Sloped Lot
Parking
- 3 Car Garage
- Basement Garage
- Aggregate Flooring
- Garage Door Opener
- Stone Driveway
- Off-Street Parking
Home Design
- Ranch Style House
- Brick Exterior Construction
- Poured Concrete
- Shingle Roof
- Composite Building Materials
- Vinyl Construction Material
Interior Spaces
- Ceiling height of 9 feet or more
- Ceiling Fan
- 1 Fireplace
- Insulated Windows
- Pocket Doors
- Utility Room in Garage
- Washer Hookup
Kitchen
- Breakfast Bar
- Electric Oven or Range
- Laminate Countertops
- Built-In or Custom Kitchen Cabinets
Flooring
- Carpet
- Laminate
- Vinyl
Bedrooms and Bathrooms
- 4 Bedrooms
- En-Suite Primary Bedroom
- Walk-In Closet
- Double Vanity
- Bathtub With Separate Shower Stall
Finished Basement
- Walk-Out Basement
- Exterior Basement Entry
- 1 Bathroom in Basement
- 1 Bedroom in Basement
Eco-Friendly Details
- Energy-Efficient Windows
- Energy-Efficient HVAC
- Energy-Efficient Insulation
- Energy-Efficient Doors
Outdoor Features
- Covered patio or porch
Schools
- Needmore Elementary School
- Oolitic Middle School
- Bedford-North Lawrence High School
Utilities
- Forced Air Heating and Cooling System
- Heat Pump System
- Heating System Powered By Leased Propane
- ENERGY STAR Qualified Water Heater
- Septic System
Community Details
- Cedar View / Cedarview Subdivision
Listing and Financial Details
- Assessor Parcel Number 47-03-05-340-007.000-006
Ownership History
Purchase Details
Home Financials for this Owner
Home Financials are based on the most recent Mortgage that was taken out on this home.Map
Similar Homes in Bedford, IN
Home Values in the Area
Average Home Value in this Area
Purchase History
| Date | Type | Sale Price | Title Company |
|---|---|---|---|
| Warranty Deed | -- | -- |
Property History
| Date | Event | Price | Change | Sq Ft Price |
|---|---|---|---|---|
| 10/26/2016 10/26/16 | Sold | $290,000 | -3.3% | $84 / Sq Ft |
| 09/17/2016 09/17/16 | Pending | -- | -- | -- |
| 09/08/2016 09/08/16 | For Sale | $299,900 | +4.9% | $87 / Sq Ft |
| 08/30/2013 08/30/13 | Sold | $285,900 | -4.7% | $93 / Sq Ft |
| 07/21/2013 07/21/13 | Pending | -- | -- | -- |
| 01/20/2013 01/20/13 | For Sale | $299,900 | -- | $98 / Sq Ft |
Tax History
| Year | Tax Paid | Tax Assessment Tax Assessment Total Assessment is a certain percentage of the fair market value that is determined by local assessors to be the total taxable value of land and additions on the property. | Land | Improvement |
|---|---|---|---|---|
| 2024 | $3,265 | $409,200 | $29,700 | $379,500 |
| 2023 | $3,137 | $378,600 | $28,500 | $350,100 |
| 2022 | $3,116 | $360,300 | $27,800 | $332,500 |
| 2021 | $2,785 | $315,200 | $26,600 | $288,600 |
| 2020 | $2,695 | $303,700 | $25,900 | $277,800 |
| 2019 | $2,644 | $294,100 | $25,400 | $268,700 |
| 2018 | $2,548 | $282,400 | $25,200 | $257,200 |
| 2017 | $2,434 | $273,400 | $24,700 | $248,700 |
| 2016 | $2,220 | $271,000 | $24,300 | $246,700 |
| 2014 | $2,090 | $259,500 | $22,900 | $236,600 |
| 2013 | -- | $216,900 | $22,900 | $194,000 |
Source: Indiana Regional MLS
MLS Number: 201642022
APN: 47-03-05-340-007.000-006
- 137 Briar Ave
- 4702 Old State Road 37 N
- 322 Guthrie Rd
- 550 N Helton Rd
- 169 Guthrie Rd
- 3 Maddox Ln
- 410 Crooked Stick Dr
- 507 Crooked Stick Dr
- 406 Crooked Stick Dr
- 704 Crystal Ct
- 705 Crystal Ct
- 708 Crystal Ct
- 706 Crystal Ct
- 716 Crystal Court Dr
- 713 Crystal Court Dr
- 712 Crystal Court Dr
- 709 Crystal Court Dr
- 707 Crystal Court Dr
- 720 Crystal Ct
- 719 Crystal Ct
