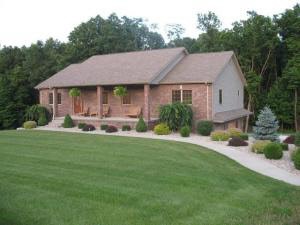
322 Cedar View Ln Bedford, IN 47421
Highlights
- RV Parking in Community
- Ranch Style House
- Covered patio or porch
- Open Floorplan
- Backs to Open Ground
- 2.5 Car Attached Garage
About This Home
As of October 2016SUN-FILLED ROOMS OF GENEROUS PROPORTION! 4 B-I-G BEDROOMS, 3 BATHS, RANCH PERFECT FOR HOME ENTERTAINING, OR FOR ANY SIZE FAMILY. FORMAL LIVING ROOM, HUGE COUNTRY KITCHEN WITH AN ABUNDANCE OF STORAGE AND WORK SPACE, CUSTOM OAK CABINETRY, ALL APPL. INCL. LOWER LEVEL FAMILY ROOM, REC ROOM, BATH, BEDROOM, LAUNDRY. FINISHED WALK OUT BASEMENT. PATIO, LARGE DECK. BEAUTIFUL YARD AND PROFESSIONAL LANDSCAPING, 3C GARAGE, AGGREGATE AND STONE DRIVEWAY WITH SPACE FOR PARKING YOUR MOTOR HOME. LOW MAINTENANCE & VERY ENERGY EFFICIENT HOME. JUST MINUTES OFF HWY 37. ONLY 15 MINUTES FROM BLOOMINGTON & BEDFORD.
Last Agent to Sell the Property
RE/MAX Acclaimed Properties Brokerage Phone: 812-276-8341

Co-Listed By
TIM MULLIS
Mullis Real Estate Solutions, LLC Brokerage Phone: 812-276-8341
Home Details
Home Type
- Single Family
Est. Annual Taxes
- $2,024
Year Built
- Built in 2004
Lot Details
- 1.07 Acre Lot
- Backs to Open Ground
Parking
- 2.5 Car Attached Garage
- Aggregate Flooring
- Garage Door Opener
- Driveway
- Off-Street Parking
Home Design
- Ranch Style House
- Brick Exterior Construction
- Poured Concrete
- Vinyl Construction Material
Interior Spaces
- Open Floorplan
- Ceiling Fan
- Insulated Windows
- Fire and Smoke Detector
- Finished Basement
Kitchen
- Electric Oven or Range
- Laminate Countertops
Flooring
- Carpet
- Laminate
- Tile
Bedrooms and Bathrooms
- 4 Bedrooms
- En-Suite Primary Bedroom
- Walk-In Closet
- 3 Full Bathrooms
- Double Vanity
- Bathtub with Shower
Outdoor Features
- Covered patio or porch
Schools
- Needmore Elementary School
- Oolitic Middle School
- Bedford-North Lawrence High School
Utilities
- Central Air
- Septic System
Community Details
- Cedar View / Cedarview Subdivision
- RV Parking in Community
Listing and Financial Details
- Assessor Parcel Number 47-03-05-340-007.000.0063
Ownership History
Purchase Details
Home Financials for this Owner
Home Financials are based on the most recent Mortgage that was taken out on this home.Map
Similar Homes in Bedford, IN
Home Values in the Area
Average Home Value in this Area
Purchase History
| Date | Type | Sale Price | Title Company |
|---|---|---|---|
| Warranty Deed | -- | -- |
Property History
| Date | Event | Price | Change | Sq Ft Price |
|---|---|---|---|---|
| 10/26/2016 10/26/16 | Sold | $290,000 | -3.3% | $84 / Sq Ft |
| 09/17/2016 09/17/16 | Pending | -- | -- | -- |
| 09/08/2016 09/08/16 | For Sale | $299,900 | +4.9% | $87 / Sq Ft |
| 08/30/2013 08/30/13 | Sold | $285,900 | -4.7% | $93 / Sq Ft |
| 07/21/2013 07/21/13 | Pending | -- | -- | -- |
| 01/20/2013 01/20/13 | For Sale | $299,900 | -- | $98 / Sq Ft |
Tax History
| Year | Tax Paid | Tax Assessment Tax Assessment Total Assessment is a certain percentage of the fair market value that is determined by local assessors to be the total taxable value of land and additions on the property. | Land | Improvement |
|---|---|---|---|---|
| 2024 | $3,265 | $409,200 | $29,700 | $379,500 |
| 2023 | $3,137 | $378,600 | $28,500 | $350,100 |
| 2022 | $3,116 | $360,300 | $27,800 | $332,500 |
| 2021 | $2,785 | $315,200 | $26,600 | $288,600 |
| 2020 | $2,695 | $303,700 | $25,900 | $277,800 |
| 2019 | $2,644 | $294,100 | $25,400 | $268,700 |
| 2018 | $2,548 | $282,400 | $25,200 | $257,200 |
| 2017 | $2,434 | $273,400 | $24,700 | $248,700 |
| 2016 | $2,220 | $271,000 | $24,300 | $246,700 |
| 2014 | $2,090 | $259,500 | $22,900 | $236,600 |
| 2013 | -- | $216,900 | $22,900 | $194,000 |
Source: Indiana Regional MLS
MLS Number: 20017558
APN: 47-03-05-340-007.000-006
- 137 Briar Ave
- 4702 Old State Road 37 N
- 322 Guthrie Rd
- 550 N Helton Rd
- 169 Guthrie Rd
- 3 Maddox Ln
- 410 Crooked Stick Dr
- 507 Crooked Stick Dr
- 406 Crooked Stick Dr
- 704 Crystal Ct
- 705 Crystal Ct
- 708 Crystal Ct
- 706 Crystal Ct
- 716 Crystal Court Dr
- 713 Crystal Court Dr
- 712 Crystal Court Dr
- 709 Crystal Court Dr
- 707 Crystal Court Dr
- 720 Crystal Ct
- 719 Crystal Ct
