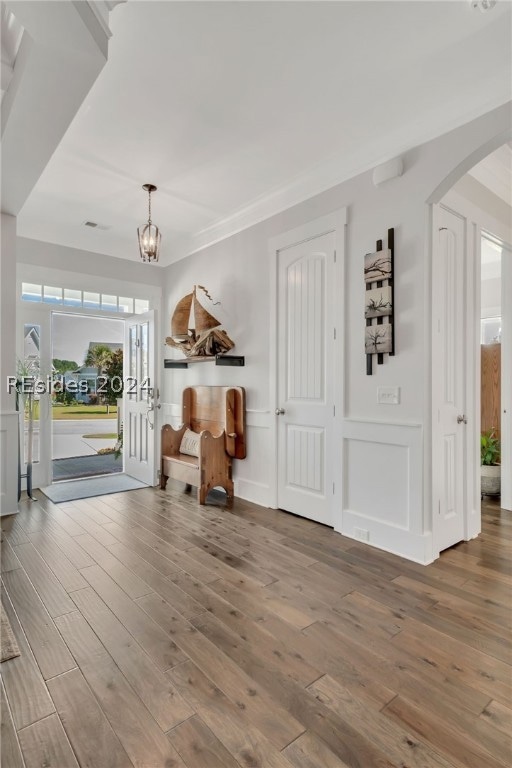
$999,999
- 4 Beds
- 4.5 Baths
- 2,670 Sq Ft
- 479 Hampton Lake Dr
- Bluffton, SC
This 4-bd, 4.5-bth home blends elegance, comfort, and versatility. Spacious front porch and open-concept layout where the Family, Dining, and Kitchen areas flow seamlessly. Private screened porch overlooking tranquil wooded preserve. The primary Bedroom and bathroom are located on the first floor, upstairs there are 2 bds and 2 bths w/an open room/loft-bonus room, or guest lounge. The home also
The Randy Fix Team Charter One Realty
