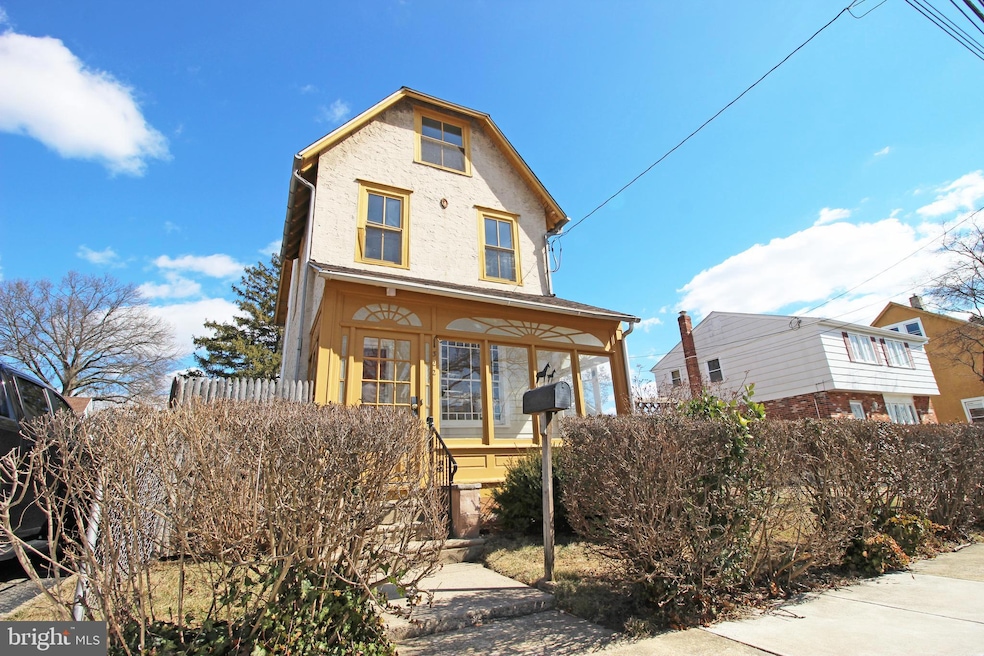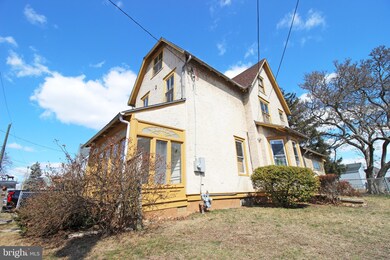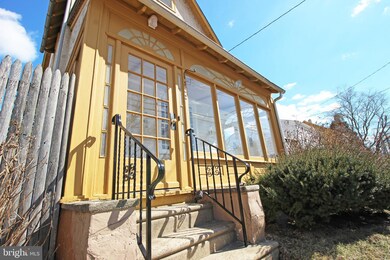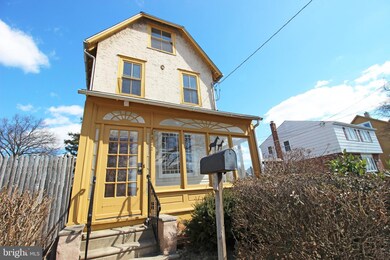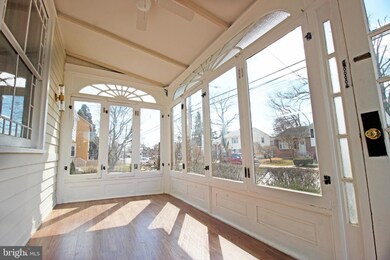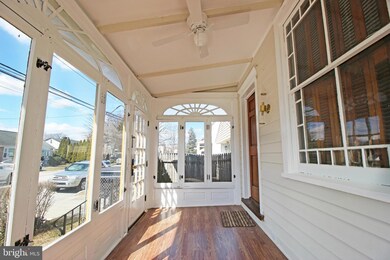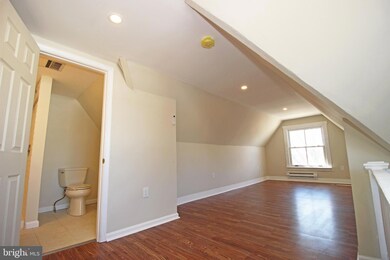
322 Ridley Ave Folsom, PA 19033
Ridley Township NeighborhoodHighlights
- Wood Flooring
- No HOA
- Eat-In Kitchen
- Victorian Architecture
- Upgraded Countertops
- Recessed Lighting
About This Home
As of May 2025Welcome to 322 Ridley Ave, a beautiful and tastefully updated 3-story Victorian home nestled in the heart of Folsom, PA. This residence offers a spacious living area of over 2200 square feet, featuring 4 bedrooms , 2 full baths, and 2 powder rooms!Upon entering this inviting property, you are welcomed by an enclosed front porch that leads to the first floor. Here you'll find a n inviting and roomy living room adorned with a decorative fireplace, creating a cozy atmosphere for those chillier nights. The formal dining room showcases charming built-ins and hardwood floors, perfect for hosting delightful dinner parties.The heart of the home is the large eat-in kitchen, complete with gorgeous granite counters and brand new stainless steel appliances, sure to inspire your inner chef. Additionally, the first floor is conveniently equipped with a mudroom and a powder room and rear exit direct to the back yard!Ascending to the second floor, you'll discover 3 spacious bedrooms, ample closet space and a ceramic tile hall bat . The third floor offers a private oasis in the form of a master en suite, which includes a comfortable sleeping area, a brand new full bathroom, and a sitting/closet area ideal for relaxation and storage. The master suite is complete with a mini split cooling and heating unit.While the basement is currently unfinished, it holds great potential for customization and features an outside exit and an additional powder room. The exterior of the house is just as appealing with a fenced-in rear yard, complete with lighted pavers for your evening soirees, as well as a private driveway for off-street parking. The house has new electrical wiring throughout and 200 amp service.
Last Agent to Sell the Property
CG Realty, LLC License #RS-0037643 Listed on: 03/10/2025
Home Details
Home Type
- Single Family
Est. Annual Taxes
- $6,871
Year Built
- Built in 1875
Lot Details
- 5,227 Sq Ft Lot
- Lot Dimensions are 50.00 x 100.00
- Property is in very good condition
Home Design
- Victorian Architecture
- Stone Foundation
- Pitched Roof
- Shingle Roof
- Stucco
Interior Spaces
- 2,216 Sq Ft Home
- Property has 3 Levels
- Ceiling Fan
- Recessed Lighting
- Wood Flooring
Kitchen
- Eat-In Kitchen
- Upgraded Countertops
Bedrooms and Bathrooms
- 4 Bedrooms
Unfinished Basement
- Basement Fills Entire Space Under The House
- Exterior Basement Entry
- Laundry in Basement
Parking
- Driveway
- On-Street Parking
Outdoor Features
- Exterior Lighting
Schools
- Ridley Middle School
- Ridley High School
Utilities
- Ductless Heating Or Cooling System
- Hot Water Heating System
- Natural Gas Water Heater
Community Details
- No Home Owners Association
Listing and Financial Details
- Tax Lot 350-000
- Assessor Parcel Number 38-03-01909-00
Ownership History
Purchase Details
Home Financials for this Owner
Home Financials are based on the most recent Mortgage that was taken out on this home.Purchase Details
Home Financials for this Owner
Home Financials are based on the most recent Mortgage that was taken out on this home.Purchase Details
Similar Homes in the area
Home Values in the Area
Average Home Value in this Area
Purchase History
| Date | Type | Sale Price | Title Company |
|---|---|---|---|
| Deed | $400,000 | None Listed On Document | |
| Deed | $400,000 | None Listed On Document | |
| Deed | $260,000 | None Listed On Document | |
| Quit Claim Deed | -- | -- |
Mortgage History
| Date | Status | Loan Amount | Loan Type |
|---|---|---|---|
| Open | $20,000 | No Value Available | |
| Closed | $20,000 | No Value Available | |
| Open | $400,000 | New Conventional | |
| Closed | $400,000 | New Conventional | |
| Previous Owner | $208,000 | New Conventional |
Property History
| Date | Event | Price | Change | Sq Ft Price |
|---|---|---|---|---|
| 05/19/2025 05/19/25 | Sold | $400,000 | -5.9% | $181 / Sq Ft |
| 04/13/2025 04/13/25 | Pending | -- | -- | -- |
| 03/10/2025 03/10/25 | For Sale | $425,000 | +63.5% | $192 / Sq Ft |
| 08/15/2024 08/15/24 | Sold | $260,000 | -10.3% | $143 / Sq Ft |
| 06/22/2024 06/22/24 | For Sale | $289,900 | 0.0% | $160 / Sq Ft |
| 06/19/2024 06/19/24 | Pending | -- | -- | -- |
| 05/31/2024 05/31/24 | For Sale | $289,900 | -- | $160 / Sq Ft |
Tax History Compared to Growth
Tax History
| Year | Tax Paid | Tax Assessment Tax Assessment Total Assessment is a certain percentage of the fair market value that is determined by local assessors to be the total taxable value of land and additions on the property. | Land | Improvement |
|---|---|---|---|---|
| 2024 | $6,392 | $184,100 | $55,350 | $128,750 |
| 2023 | $6,114 | $184,100 | $55,350 | $128,750 |
| 2022 | $5,918 | $184,100 | $55,350 | $128,750 |
| 2021 | $9,161 | $184,100 | $55,350 | $128,750 |
| 2020 | $5,747 | $101,740 | $33,220 | $68,520 |
| 2019 | $5,642 | $101,740 | $33,220 | $68,520 |
| 2018 | $5,572 | $101,740 | $0 | $0 |
| 2017 | $5,572 | $101,740 | $0 | $0 |
| 2016 | $558 | $101,740 | $0 | $0 |
| 2015 | $570 | $101,740 | $0 | $0 |
| 2014 | $570 | $101,740 | $0 | $0 |
Agents Affiliated with this Home
-
Lisa Pecora

Seller's Agent in 2025
Lisa Pecora
CG Realty, LLC
(610) 566-5182
5 in this area
56 Total Sales
-
Louise Marchetti

Seller Co-Listing Agent in 2025
Louise Marchetti
CG Realty, LLC
(267) 228-1055
5 in this area
64 Total Sales
-
Mike Wells

Buyer's Agent in 2025
Mike Wells
CG Realty, LLC
(484) 598-3191
3 in this area
16 Total Sales
-
Alyssa Kintsche
A
Seller's Agent in 2024
Alyssa Kintsche
BHHS Fox & Roach
1 in this area
4 Total Sales
-
Dylan Terenick

Seller Co-Listing Agent in 2024
Dylan Terenick
BHHS Fox & Roach
(215) 900-7339
3 in this area
13 Total Sales
Map
Source: Bright MLS
MLS Number: PADE2080142
APN: 38-03-01909-00
- 306 Ridley Ave
- 311 Folsom Ave
- 203 Ridley Ave
- 212 Sycamore Ave
- 423 Sycamore Ave
- 332 Fernwood Ave
- 303 Sutton Ave
- 1620 Macdade Blvd
- 721 Michell St
- 725 Michell St
- 529 Lakeview Dr
- 209 Edgewood Ave
- 715 Tasker St
- 515 Terravilla Ln
- 430 Gilmore St
- 219 Willowbrook Ave
- 419 Lincoln St
- 226 Rutledge Ave
- 501 Kedron Ave
- 0 Gorsuch St
