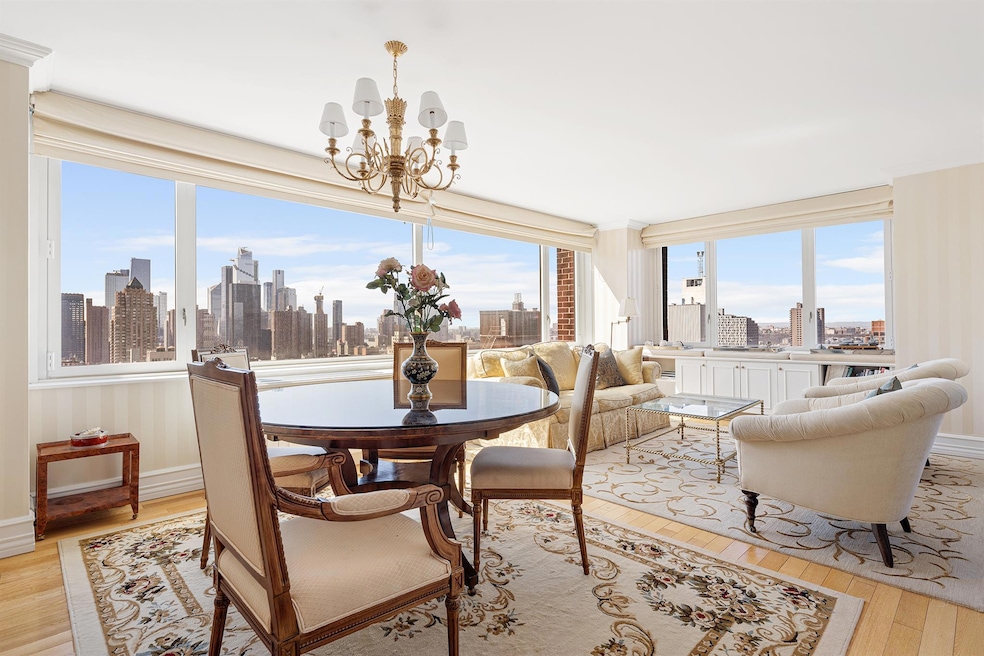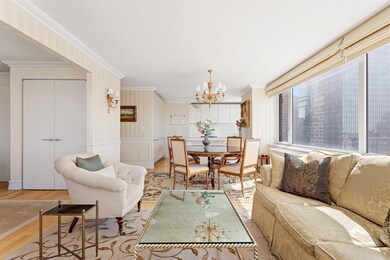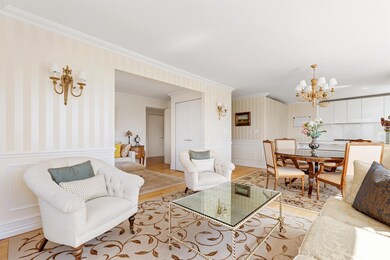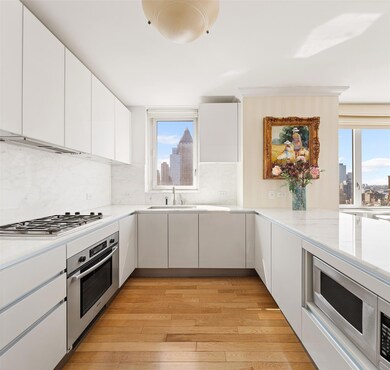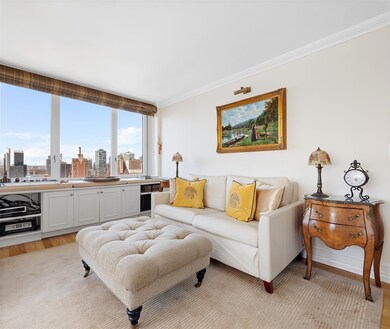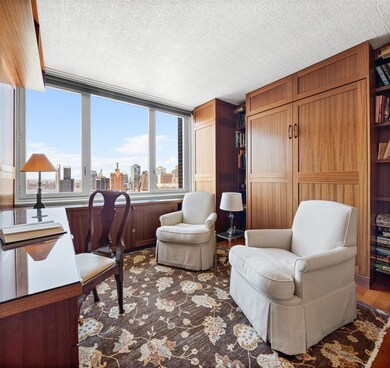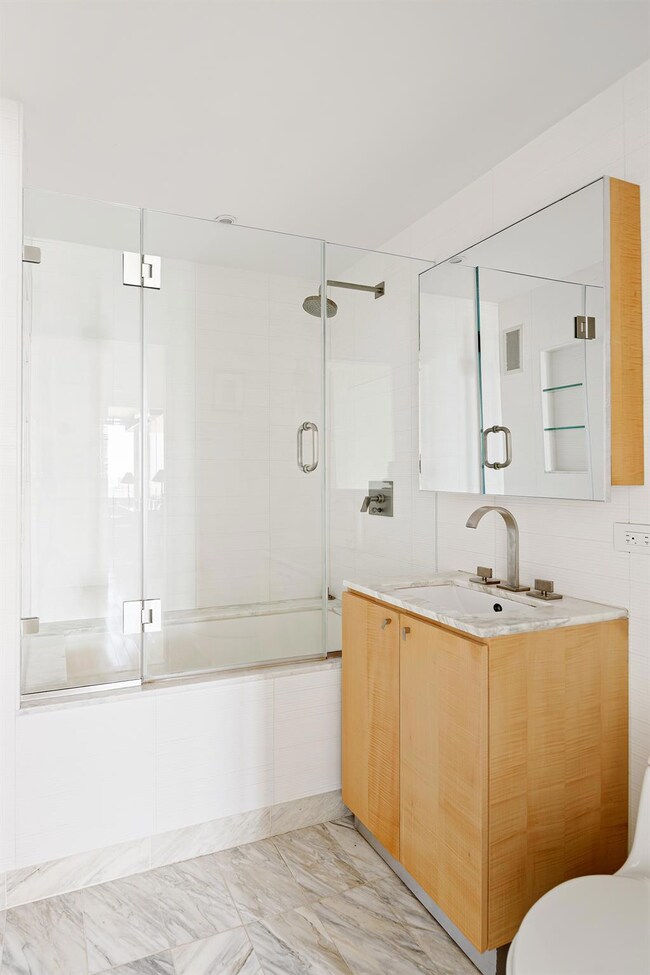
The Sheffield 322 W 57th St Unit 33U New York, NY 10019
Hell's Kitchen NeighborhoodEstimated payment $23,656/month
Highlights
- Water Views
- 3-minute walk to 59 Street-Columbus Circle
- Indoor Pool
- P.S. 111 Adolph S. Ochs Rated A-
- Fitness Center
- Building Security
About This Home
Welcome to Residence 33U, one of the most exceptional three-bedroom, two-bathroom homes at the iconic Sheffield Condominium. Spanning 1,599 square feet, this fully renovated corner unit blends timeless elegance with modern luxury. A private storage unit, conveniently located on the same floor, is a rarity in Manhattan and is included with the purchase.Bathed in natural light, the apartment faces south and west, offering breathtaking views of the Hudson River and Manhattan skyline. Thoughtful upgrades include detailed crown moldings, custom wall paneling, built-in cabinetry, and rich finishes throughout.The open-concept chef’s kitchen is designed to impress, featuring bespoke cabinetry, top-of-the-line appliances, and striking Calacatta marble countertops. The spacious living and dining area is ideal for entertaining, enhanced by oversized windows that frame stunning city views. Just off the living area, a den offers flexibility - easily transformed into a third bedroom or used as a cozy lounge or office.The second bedroom has been reimagined as a sophisticated home office with exquisite custom millwork. The expansive primary suite is a private retreat, complete with abundant sunlight, a generous walk-in closet, and a luxurious en-suite bathroom boasting a soaking tub and dual vanities. Additional highlights include plentiful storage throughout and in-unit washer/dryer hookups ready for installation.Luxury Living at The Sheffield - Designed by acclaimed architects CetraRuddy, The Sheffield is a full-service, white-glove condominium offering an unmatched lifestyle. Amenities include a 24-hour doorman, concierge services, a parking garage, and a rare outdoor plaza with seating and landscaped gardens.The crown jewel of the building is the Sky Club, a 24,000-square-foot, three-level residents’ oasis perched on the 58th floor. Amenities include two rooftop terraces with panoramic views, glass-enclosed, year-round saltwater pool, a fully equipped fitness center with weight room, yoga, Pilates, and Spin classes, spa facilities with steam rooms, saunas, and locker rooms, resident lounges, a wet bar, billiards/game room, and children’s playroom and cold storage, a bike room, laundry on every floor, valet services, and morePerfectly located near Columbus Circle and Central Park, you’re minutes from Hudson River Park, Carnegie Hall, the Theater District, and Midtown’s business core. Enjoy premier shopping and dining at Nordstrom and The Shops at Columbus Circle—including Whole Foods—and seamless access to all subway lines and crosstown buses.
Listing Agent
Daniel Gale Sothebys Intl Rlty Brokerage Phone: 516-466-4036 License #10401300132 Listed on: 05/27/2025

Property Details
Home Type
- Condominium
Est. Annual Taxes
- $31,908
Year Built
- Built in 1978
HOA Fees
- $1,888 Monthly HOA Fees
Property Views
- Water
Home Design
- Brick Exterior Construction
- Stone Siding
Interior Spaces
- 1,599 Sq Ft Home
- Built-In Features
- Crown Molding
- Cathedral Ceiling
- Entrance Foyer
- Formal Dining Room
- Storage
- Wood Flooring
- Home Security System
Kitchen
- Eat-In Gourmet Kitchen
- Oven
- Range
- Freezer
- Dishwasher
Bedrooms and Bathrooms
- 3 Bedrooms
- Main Floor Bedroom
- Fireplace in Bedroom
- En-Suite Primary Bedroom
- Walk-In Closet
- 2 Full Bathrooms
- Double Vanity
- Soaking Tub
Laundry
- Laundry in unit
- Dryer
- Washer
Parking
- Garage
- Waiting List for Parking
Pool
- Indoor Pool
- Pool and Spa
Outdoor Features
- Rooftop Deck
- Patio
- Terrace
- Playground
- Wrap Around Porch
Additional Features
- Garden
- Forced Air Heating and Cooling System
Community Details
Overview
- Association fees include common area maintenance, exterior maintenance, gas, grounds care, heat, pool service, sewer, snow removal, trash, water
- 50-Story Property
Recreation
- Community Playground
Pet Policy
- Pets Allowed
Additional Features
- Clubhouse
- Building Security
Map
About The Sheffield
Home Values in the Area
Average Home Value in this Area
Property History
| Date | Event | Price | Change | Sq Ft Price |
|---|---|---|---|---|
| 07/13/2025 07/13/25 | For Sale | $3,450,000 | 0.0% | $2,158 / Sq Ft |
| 07/13/2025 07/13/25 | Off Market | $3,450,000 | -- | -- |
| 07/06/2025 07/06/25 | For Sale | $3,450,000 | 0.0% | $2,158 / Sq Ft |
| 07/06/2025 07/06/25 | Off Market | $3,450,000 | -- | -- |
| 06/26/2025 06/26/25 | For Sale | $3,450,000 | 0.0% | $2,158 / Sq Ft |
| 06/26/2025 06/26/25 | Off Market | $3,450,000 | -- | -- |
| 06/16/2025 06/16/25 | For Sale | $3,450,000 | 0.0% | $2,158 / Sq Ft |
| 06/16/2025 06/16/25 | Off Market | $3,450,000 | -- | -- |
| 06/09/2025 06/09/25 | For Sale | $3,450,000 | 0.0% | $2,158 / Sq Ft |
| 06/09/2025 06/09/25 | Off Market | $3,450,000 | -- | -- |
| 05/27/2025 05/27/25 | For Sale | $3,450,000 | -- | $2,158 / Sq Ft |
Similar Homes in New York, NY
Source: OneKey® MLS
MLS Number: 867171
- 322 W 57th St Unit 54-T
- 322 W 57th St Unit 43B
- 322 W 57th St Unit 35F
- 322 W 57th St Unit 26D
- 322 W 57th St Unit 20B
- 322 W 57th St Unit 51M
- 322 W 57th St Unit 18J
- 322 W 57th St Unit 33P2
- 322 W 57th St Unit 20C
- 322 W 57th St Unit 45R
- 322 W 57th St Unit 24E
- 322 W 57th St Unit 49Q
- 322 W 57th St Unit 24V
- 322 W 57th St Unit 55S1
- 340 W 57th St Unit 2B
- 353 W 56th St Unit 2D
- 340 W 57th St Unit 5F
- 350 W 57th St Unit 5J
- 350 W 57th St Unit 2E
- 353 W 56th St Unit 3G
- 322 W 57th St Unit 17L
- 353 W 56th St
- 353 W 56th St Unit 3-K
- 315 W 57th St
- 309 W 57th St Unit 1002
- 309 W 57th St Unit 1703
- 301 W 57th St Unit 21d
- 347 W 57th St
- 330 W 58th St Unit 7E
- 401 W 56th St
- 321 W 54th St Unit 311
- 408 W 57th St Unit 5I
- 826 9th Ave Unit 3RS
- 826 9th Ave Unit 3RN
- 826 9th Ave Unit 2RS
- 829 9th Ave Unit ID1038655P
- 829 9th Ave Unit ID1013660P
- 1 Columbus Place Unit N14L
- 230 W 56th St Unit 67B
- 80 Columbus Cir Unit 67B
