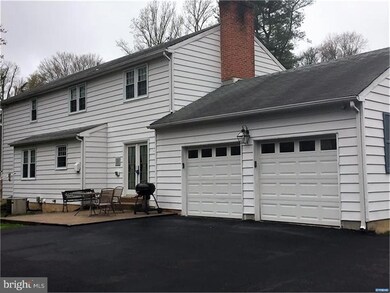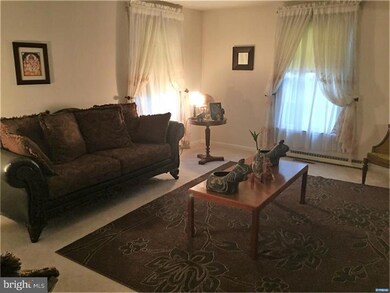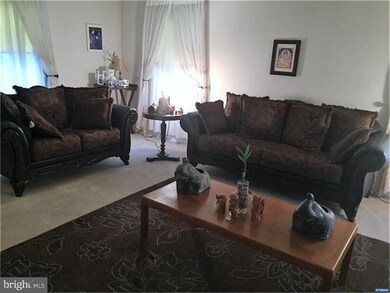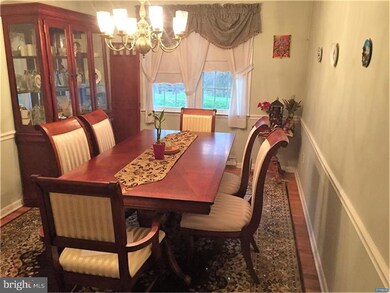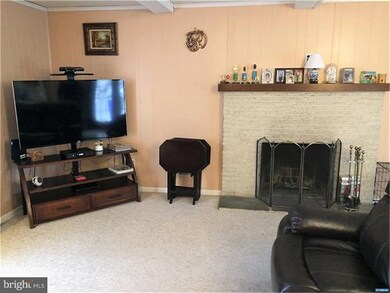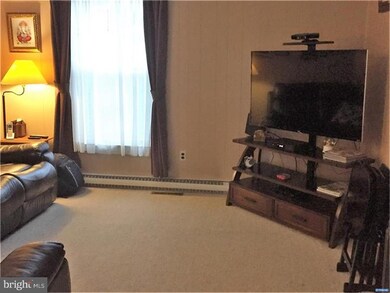
322 Wallace Dr Newark, DE 19711
Pike Creek NeighborhoodHighlights
- 0.48 Acre Lot
- Wood Flooring
- 1 Fireplace
- Colonial Architecture
- Attic
- No HOA
About This Home
As of August 2018Rarely available Colonial-style home in popular West Newark neighborhood Top of the Wedge! This private yet conveniently located home is within walking distance to White Clay Creek & minutes from Fair Hill Nature Reserve, University of Delaware, shopping, I-95 & more. Also within the 5 mile radius for Newark Charter School! Fine features of this home include: newer windows except for garage, wood burning fireplace in family room w/French doors leading to outside, hardwood flooring in most rooms, open kitchen with brand new floor, built in dishwasher & stove, huge driveway that can accommodate 4+ cars plus the 2 car turned garage with updated doors, master bedroom with walk in closet & master bathroom, secondary bedrooms are also very good sized. Septic system has been Class H certified with reports available. Great price & location for the new lucky buyer!
Home Details
Home Type
- Single Family
Est. Annual Taxes
- $2,887
Year Built
- Built in 1969
Lot Details
- 0.48 Acre Lot
- Lot Dimensions are 100x196
- Back and Front Yard
- Property is in good condition
Parking
- 2 Car Attached Garage
- 3 Open Parking Spaces
Home Design
- Colonial Architecture
- Pitched Roof
- Shingle Roof
- Aluminum Siding
Interior Spaces
- 2,175 Sq Ft Home
- Property has 2 Levels
- 1 Fireplace
- Family Room
- Living Room
- Dining Room
- Attic
Kitchen
- Eat-In Kitchen
- Dishwasher
Flooring
- Wood
- Wall to Wall Carpet
- Vinyl
Bedrooms and Bathrooms
- 4 Bedrooms
- En-Suite Primary Bedroom
- En-Suite Bathroom
- 2.5 Bathrooms
Unfinished Basement
- Basement Fills Entire Space Under The House
- Laundry in Basement
Outdoor Features
- Patio
Utilities
- Central Air
- Baseboard Heating
- Well
- Electric Water Heater
- On Site Septic
- Cable TV Available
Community Details
- No Home Owners Association
- Top Of The Wedge Subdivision
Listing and Financial Details
- Assessor Parcel Number 0900710032
Ownership History
Purchase Details
Home Financials for this Owner
Home Financials are based on the most recent Mortgage that was taken out on this home.Purchase Details
Home Financials for this Owner
Home Financials are based on the most recent Mortgage that was taken out on this home.Similar Homes in Newark, DE
Home Values in the Area
Average Home Value in this Area
Purchase History
| Date | Type | Sale Price | Title Company |
|---|---|---|---|
| Deed | -- | None Available | |
| Deed | $282,500 | Commonwealth Land Title Insu |
Mortgage History
| Date | Status | Loan Amount | Loan Type |
|---|---|---|---|
| Open | $120,000 | New Conventional | |
| Open | $289,987 | New Conventional | |
| Previous Owner | $228,100 | New Conventional | |
| Previous Owner | $275,869 | FHA | |
| Previous Owner | $273,000 | New Conventional | |
| Previous Owner | $282,500 | Purchase Money Mortgage |
Property History
| Date | Event | Price | Change | Sq Ft Price |
|---|---|---|---|---|
| 07/07/2025 07/07/25 | Price Changed | $565,900 | -0.7% | $260 / Sq Ft |
| 06/19/2025 06/19/25 | For Sale | $570,000 | +100.0% | $262 / Sq Ft |
| 08/23/2018 08/23/18 | Sold | $285,000 | -5.0% | $131 / Sq Ft |
| 07/09/2018 07/09/18 | Pending | -- | -- | -- |
| 04/24/2018 04/24/18 | For Sale | $299,900 | -- | $138 / Sq Ft |
Tax History Compared to Growth
Tax History
| Year | Tax Paid | Tax Assessment Tax Assessment Total Assessment is a certain percentage of the fair market value that is determined by local assessors to be the total taxable value of land and additions on the property. | Land | Improvement |
|---|---|---|---|---|
| 2024 | $3,760 | $88,300 | $17,200 | $71,100 |
| 2023 | $3,657 | $88,300 | $17,200 | $71,100 |
| 2022 | $3,648 | $88,300 | $17,200 | $71,100 |
| 2021 | $3,571 | $88,300 | $17,200 | $71,100 |
| 2020 | $3,479 | $88,300 | $17,200 | $71,100 |
| 2019 | $3,074 | $88,300 | $17,200 | $71,100 |
| 2018 | $2,994 | $88,300 | $17,200 | $71,100 |
| 2017 | $2,880 | $88,300 | $17,200 | $71,100 |
| 2016 | $2,880 | $88,300 | $17,200 | $71,100 |
| 2015 | $2,624 | $88,300 | $17,200 | $71,100 |
| 2014 | $2,623 | $88,300 | $17,200 | $71,100 |
Agents Affiliated with this Home
-
S Walton Simpson

Seller's Agent in 2025
S Walton Simpson
Walt Simpson Realty
(302) 242-5146
71 Total Sales
-
Michael Dutt

Seller's Agent in 2018
Michael Dutt
Patterson Schwartz
(302) 733-7079
2 in this area
105 Total Sales
-
Anne Menaquale

Buyer's Agent in 2018
Anne Menaquale
RE/MAX
(302) 530-8758
2 in this area
54 Total Sales
Map
Source: Bright MLS
MLS Number: 1002021742
APN: 09-007.10-032
- 208 Atlanta Ct
- 74 Hidden Valley Dr
- 12 Hempsted Dr
- 19 E Mill Station Dr
- 17 E Mill Station Dr
- 130 W Mill Station Dr
- 125 Kelly Ct
- 520 Hopkins Bridge Rd
- 803 Cambridge Dr
- 65 Jackson Hall School Rd
- 3 Lisa Ct
- 302 Stamford Dr
- 202 Wilshire Ln
- 207 Wilshire Ln
- 102 Joshua (6 Building Lots) Ln
- 505 Windsor Dr
- 27 Fremont Rd
- 13 Locharron Dr
- 148 Ballantrae Dr
- 905 Baylor Dr

